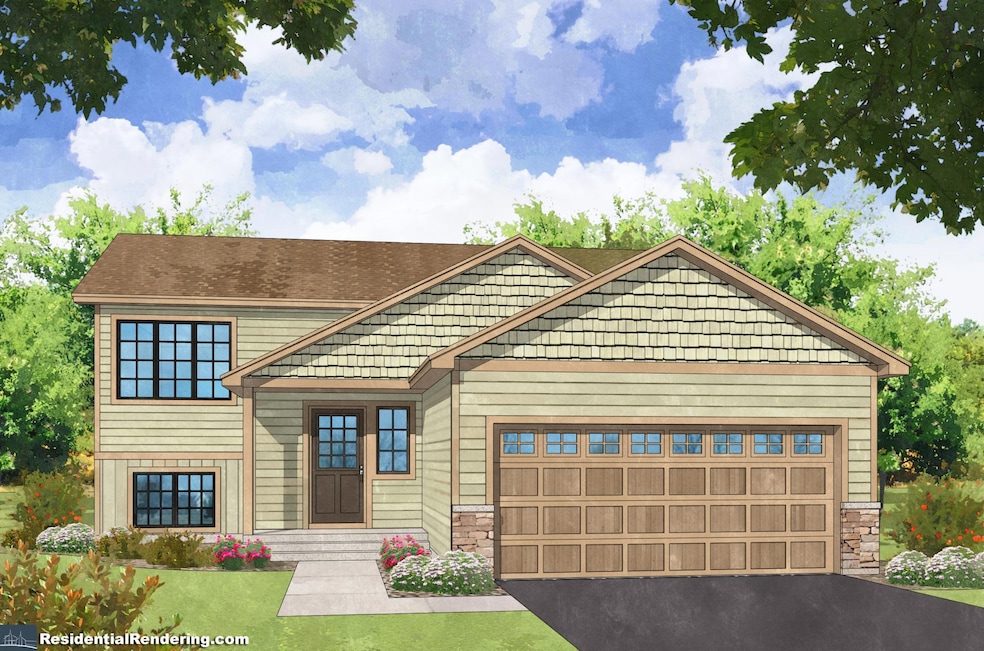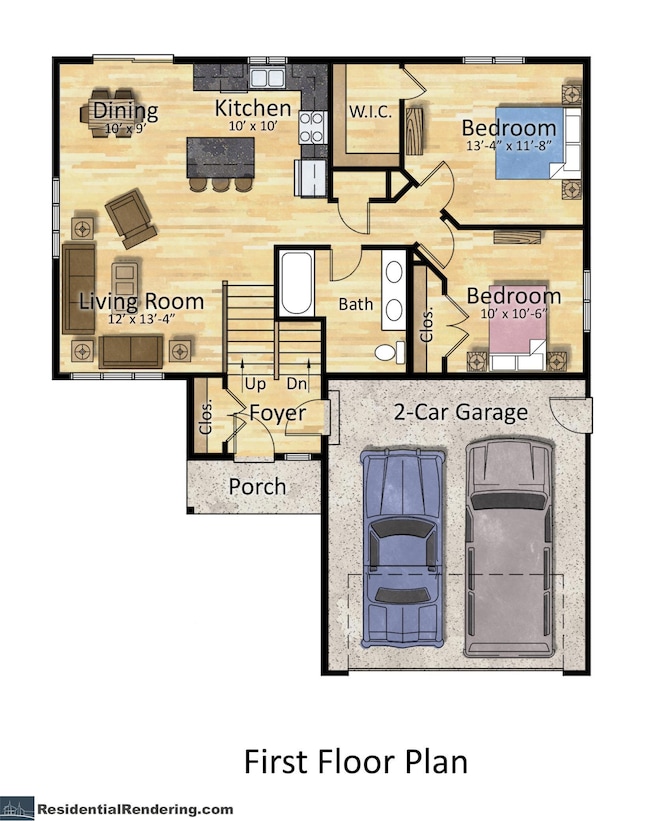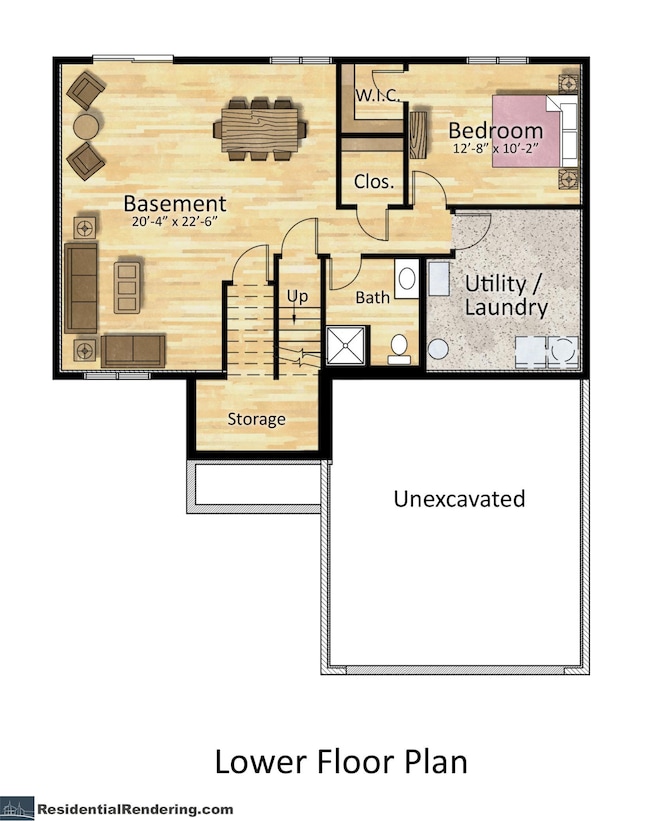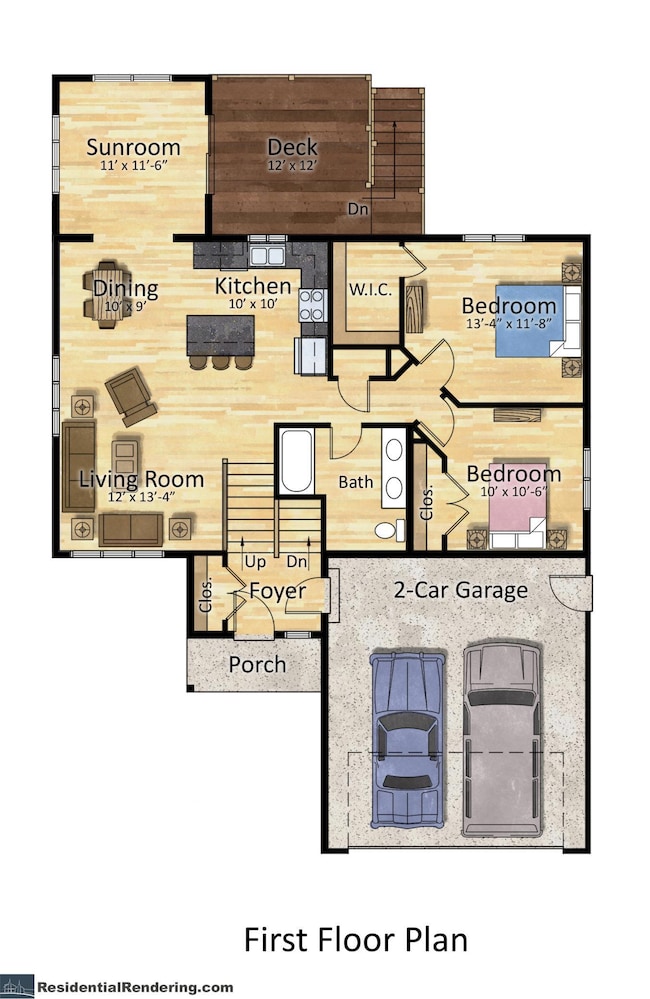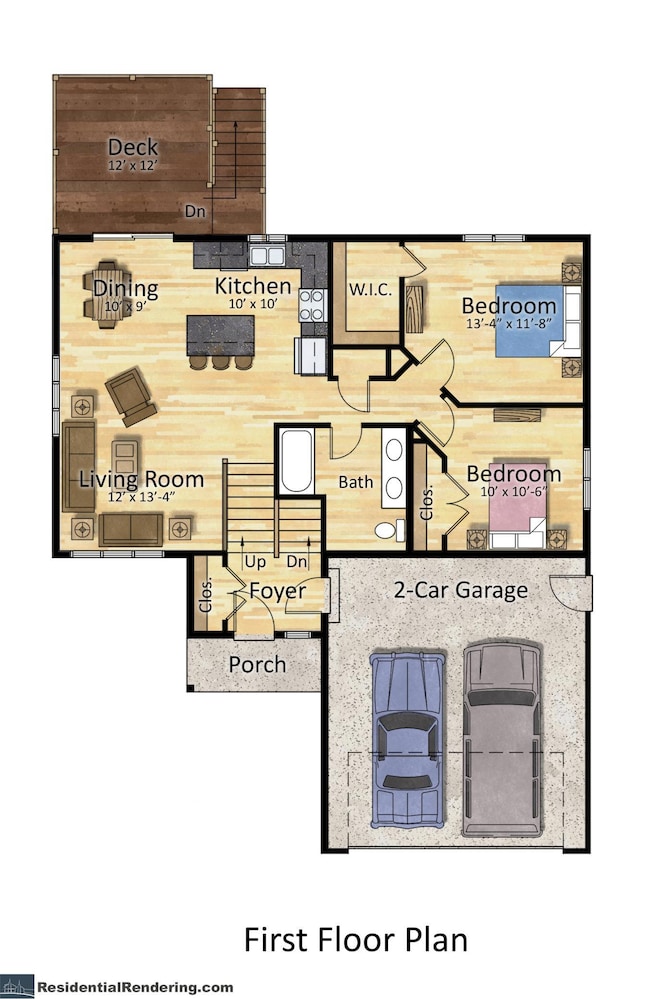Lot 2 Block 2 Cedar Scenic Rd Baxter, MN 56425
Estimated payment $1,842/month
Highlights
- New Construction
- No HOA
- 2 Car Attached Garage
- Brainerd Senior High School Rated 9+
- The kitchen features windows
- Living Room
About This Home
***Ready to Start*** Time to make your selections. This "Meadows" plan can be completed with 2-4 bedrooms, 1-2 baths, 2 or 3 stall garage with a lower level finished or left unfinished. There are multiple other homes at various phases of construction to tour. The MEADOWS plan boasts vaults, open space, walk in closets, custom cabinets, stainless appliances, XL family room and more. This home is priced with an unfinished lower-level. All photos used are from other "Meadow" plans built by "Thomas Allen Homes". At Thomas Allen Homes, we believe that crafting your dream home should be a thrilling and seamless experience. Our commitment is to ensure your journey is not just stress-free but exciting. With a range of choice lots in prime locations, the perfect setting for your new home awaits. There's no need to wait for the right season—secure your spot now and embark on this incredible journey toward owning your dream home.
Home Details
Home Type
- Single Family
Est. Annual Taxes
- $230
Year Built
- Built in 2025 | New Construction
Lot Details
- 0.46 Acre Lot
- Lot Dimensions are 16x125
- Few Trees
Parking
- 2 Car Attached Garage
Home Design
- Bi-Level Home
- Metal Siding
- Vinyl Siding
Interior Spaces
- 1,023 Sq Ft Home
- Entrance Foyer
- Living Room
- Dining Room
- Washer and Dryer Hookup
Kitchen
- Range
- Microwave
- Freezer
- Dishwasher
- The kitchen features windows
Bedrooms and Bathrooms
- 2 Bedrooms
- 1 Full Bathroom
Basement
- Walk-Out Basement
- Basement Fills Entire Space Under The House
- Block Basement Construction
- Basement Window Egress
Utilities
- Forced Air Heating and Cooling System
- Underground Utilities
- 200+ Amp Service
Additional Features
- Air Exchanger
- Sod Farm
Community Details
- No Home Owners Association
- Built by THOMAS ALLEN HOMES
- The Meadows Community
Listing and Financial Details
- Assessor Parcel Number 40020824
Map
Home Values in the Area
Average Home Value in this Area
Property History
| Date | Event | Price | List to Sale | Price per Sq Ft |
|---|---|---|---|---|
| 09/09/2025 09/09/25 | For Sale | $345,875 | -- | $338 / Sq Ft |
Source: NorthstarMLS
MLS Number: 6785667
- Lot 1 Block 2 Cedar Scenic Rd
- 4638 Cedar Scenic Rd
- L4 B2 Oakwood Dr
- L6 B1 Deerwood Rd
- 4680 Cedar Scenic Rd
- 13901 Emily Cir N
- 4710 Michelle Cir
- 4882 Emily Rd
- 13503 Meredith Dr
- 13882 Memorywood Dr
- 14363 Cottage Grove Dr
- 13519 Honeysuckle Way N
- 13728 Memorywood Dr
- 13412 Meredith Dr
- 14936 Welton Rd
- 15153 Welton Rd
- TBD Minnesota 210
- 5394 Clearwater Rd
- 3566 State Highway 210
- 5980 Highway 210 W
- 13150 11th Ave SW
- 6887 Clearwater Rd
- 7271 Clearwater Rd
- 7180 Novotny Rd
- 11593 Forestview Dr S
- 7911 Hinckley Rd
- 8182 Excelsior Rd
- 13281 Berrywood Dr
- 10514 Gull Point Rd
- 10514 Gull Point Rd
- 10514 Gull Point Rd
- 724 SW 4th St
- 2106 Spruce Dr
- 623 SE 28th St
- TBD Valentines Way
- 29929 Aztec Cir
- 110 1st Ave NE
- 220 4th St NE Unit 220 4th St NE
- 1720 Airport Rd
