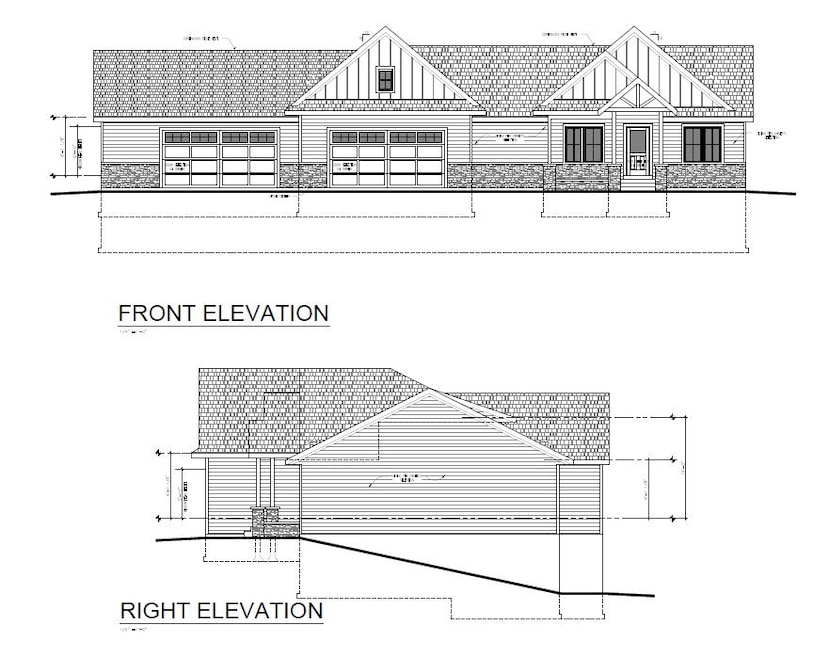Lot 2 Block 4 Silo Ct Franconia Township, MN 55074
Estimated payment $4,983/month
Total Views
3,837
4
Beds
3.5
Baths
3,892
Sq Ft
$237
Price per Sq Ft
Highlights
- New Construction
- Deck
- Mud Room
- Chisago Lakes High School Rated 9+
- Recreation Room
- Screened Porch
About This Home
Sold Before Print - Other lots available to customize your own home.
Listing Agent
Coldwell Banker Realty Brokerage Phone: 651-769-5329 Listed on: 04/28/2025

Home Details
Home Type
- Single Family
Est. Annual Taxes
- $1,102
Year Built
- Built in 2025 | New Construction
Lot Details
- 1.62 Acre Lot
- Lot Dimensions are 197x247x274x165x168
- Street terminates at a dead end
- Few Trees
HOA Fees
- $30 Monthly HOA Fees
Parking
- 4 Car Attached Garage
- Insulated Garage
- Garage Door Opener
Home Design
- Pitched Roof
- Architectural Shingle Roof
- Vinyl Siding
Interior Spaces
- 1-Story Property
- Wet Bar
- Gas Fireplace
- Mud Room
- Entrance Foyer
- Family Room with Fireplace
- Living Room
- Dining Room
- Home Office
- Recreation Room
- Play Room
- Screened Porch
- Home Gym
Kitchen
- Walk-In Pantry
- Built-In Double Oven
- Cooktop
- Microwave
- Dishwasher
- Stainless Steel Appliances
- The kitchen features windows
Bedrooms and Bathrooms
- 4 Bedrooms
- En-Suite Bathroom
- Walk-In Closet
Laundry
- Laundry Room
- Dryer
- Washer
Finished Basement
- Walk-Out Basement
- Basement Fills Entire Space Under The House
- Sump Pump
- Basement Window Egress
Outdoor Features
- Deck
Utilities
- Forced Air Heating and Cooling System
- 200+ Amp Service
- Propane
- Private Water Source
- Drilled Well
- Gas Water Heater
- Septic System
Community Details
- Association fees include shared amenities
- Dayspring Association, Phone Number (651) 982-1725
- Built by ESTATE BUILDERS INC
- Dayspring Community
- Dayspring Hills Subdivision
Listing and Financial Details
- Assessor Parcel Number 040013221
Map
Create a Home Valuation Report for This Property
The Home Valuation Report is an in-depth analysis detailing your home's value as well as a comparison with similar homes in the area
Home Values in the Area
Average Home Value in this Area
Tax History
| Year | Tax Paid | Tax Assessment Tax Assessment Total Assessment is a certain percentage of the fair market value that is determined by local assessors to be the total taxable value of land and additions on the property. | Land | Improvement |
|---|---|---|---|---|
| 2024 | $1,170 | $88,600 | $0 | $0 |
| 2023 | $1,170 | $91,200 | $91,200 | $0 |
| 2022 | $1,158 | $87,200 | $87,200 | $0 |
| 2021 | $1,148 | $70,900 | $0 | $0 |
| 2020 | $920 | $67,700 | $67,700 | $0 |
| 2019 | $900 | $0 | $0 | $0 |
| 2018 | $956 | $0 | $0 | $0 |
| 2017 | $940 | $0 | $0 | $0 |
| 2016 | $902 | $0 | $0 | $0 |
| 2015 | $774 | $0 | $0 | $0 |
| 2014 | -- | $49,700 | $0 | $0 |
Source: Public Records
Property History
| Date | Event | Price | List to Sale | Price per Sq Ft |
|---|---|---|---|---|
| 04/28/2025 04/28/25 | For Sale | $922,238 | -- | $237 / Sq Ft |
Source: NorthstarMLS
Purchase History
| Date | Type | Sale Price | Title Company |
|---|---|---|---|
| Warranty Deed | $60,000 | Titlesmart Inc | |
| Warranty Deed | $60,000 | Titlesmart Inc |
Source: Public Records
Mortgage History
| Date | Status | Loan Amount | Loan Type |
|---|---|---|---|
| Open | $806,500 | Construction |
Source: Public Records
Source: NorthstarMLS
MLS Number: 6710229
APN: 04-00132-21
Nearby Homes
- Lot 1 Block 3 Scenic Way
- Lot 2 Block 2 Scenic Way
- Lot 1 Block 2 Scenic Way
- Lot 1 Block 1 Scenic Way
- Lot 4 Block 2 Scenic Way
- Lot 6 Block 5 Silo Ct
- Lot 3 Block 5 Silo Ct
- Lot 2 Block 5 Silo Ct
- Lot 4 Blk 5 Silo Ct
- Lot 8 Block 5 Silo Ct
- Lot 10 Block 5 Silo Ct
- 18866 Silo Ct
- TBD Lake Blvd
- 169xx Lake Blvd
- TBD Shamrock Ln
- 29964 Quinlan Ave
- XXX 263rd St
- X 263rd St
- 30850 Reflection Ave
- TBD 263rd St
- 206 2nd Ave Unit A
- 102 Ridge Rd
- 303-318 South Ave
- 621-667 Linden Ct
- 208 Alabama St Unit 4
- 902 N Hamilton St
- 317 Simonson Rd Unit 1
- 30055 Olinda Trail
- 29586 Sportsman Dr
- 701-35 Wisconsin Ave Unit 1
- 161 230th St
- 10085 Scandia Trail N
- 6023 E Viking Blvd
- 2180 Island Dr
- 153 1st St NE
- 1777 10th St SE
- 220 Lake St N
- 1700 8th St SE
- 967 1st St SE Unit 3
- 1440 4th St SE
