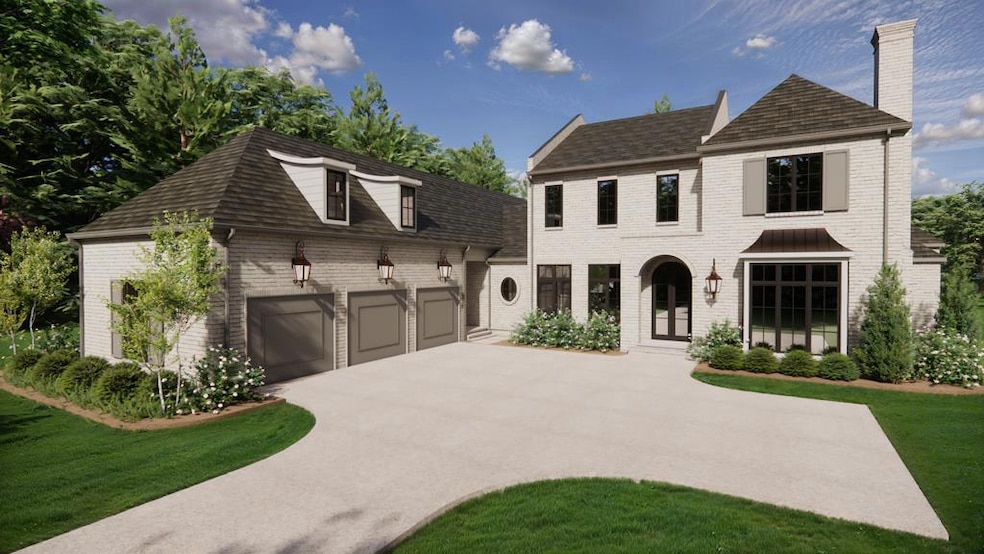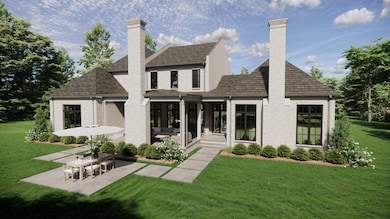Lot 2 Lakeshore Dr Oxford, MS 38655
Estimated payment $15,676/month
Highlights
- Waterfront
- Wood Flooring
- Bonus Room
- Bramlett Elementary School Rated A-
- Main Floor Primary Bedroom
- Solid Surface Countertops
About This Home
INTRODUCING on Lakeshore Dr. Lot 2 an Elegant New Construction one of only 8 lots that will have a prestigious setting of a 35 acre lake. A home curated in design for both sophistication and comfort. A floor plan tailored for hosting and entertaining with dedicated wine room and separate full bar. A most notable feature is 20x24 Back porch with wood burning fireplace, outdoor kitchen to your liking. The interior flows with Keeping Room off the kitchen plus a main Great Room. A primary suite and Guess ensuite Bdr. on main level. An Exceptional rare opportunity to Experience Luxury Living.
Listing Agent
Kessinger Real Estate Brokerage Phone: 6622345555 License #S-30970 Listed on: 11/12/2025
Home Details
Home Type
- Single Family
Year Built
- Built in 2025
Lot Details
- 0.5 Acre Lot
- Waterfront
- Sprinkler System
- Zoning described as SUBDIVISION COVENANT
Home Design
- Brick or Stone Mason
- Slab Foundation
- Architectural Shingle Roof
Interior Spaces
- 5,008 Sq Ft Home
- 2-Story Property
- Wood Burning Fireplace
- Gas Fireplace
- Casement Windows
- Family Room
- Living Room
- Dining Room
- Bonus Room
- Water Views
- Home Security System
Kitchen
- Double Oven
- Gas Range
- Microwave
- Solid Surface Countertops
- Wine Rack
- Disposal
Flooring
- Wood
- Carpet
Bedrooms and Bathrooms
- 5 Bedrooms | 2 Main Level Bedrooms
- Primary Bedroom on Main
- Walk-In Closet
Laundry
- Laundry on main level
- Washer and Dryer Hookup
Parking
- 3 Parking Spaces
- 3 Carport Spaces
- Paved Parking
- Open Parking
Outdoor Features
- Patio
Utilities
- Cooling Available
- Central Heating
- Heating System Uses Natural Gas
- Underground Utilities
- Tankless Water Heater
- Cable TV Available
Community Details
- Property has a Home Owners Association
- Association fees include trash, other-see remarks
- The Grove At Grand Oaks Subdivision
Listing and Financial Details
- Tax Lot 2
Map
Home Values in the Area
Average Home Value in this Area
Property History
| Date | Event | Price | List to Sale | Price per Sq Ft |
|---|---|---|---|---|
| 11/12/2025 11/12/25 | For Sale | $2,499,900 | -- | $499 / Sq Ft |
Source: North Central Mississippi REALTORS®
MLS Number: 162114
- Lot 4 Lakeshore Dr
- 743 Cottage Loop
- 745 Cottage Loop
- 206 Clubhouse Dr
- 200 Clubhouse Dr
- 318 Fazio Dr
- 1202 Fairmont Way
- 4301 Fairmont Way
- 2202 Fairmont Way
- 5201 Fairmont Way
- 6301 Fairmont Way
- Lot 112 the Grove at Grand Oaks Phase VIII
- 984 Morris Dr
- Lot 93 Morris Dr
- Lot 92 Morris Dr
- 3707 Lyles Dr
- 3709 Lyles Dr
- 3882 Majestic Oaks Dr
- 1202 Old Lake Cove
- 3407 Southern Way
- 3435 Southern Way Unit 3-102
- 116 Windstone Dr
- 2572 Oxford Way
- 308 Paul T Cir Unit 308
- 1802 Jackson Ave E
- 2100 Old Taylor Rd Unit 224
- 45 Private Road 3057 Unit 7
- 101 Taylor Bend
- 900 Whirlpool Dr
- 511 Rosewood Ln
- 425 Live Oak Dr
- 301 Baldwin Dr
- 1101 Molly Barr Rd Unit 405
- 1101 Molly Barr Rd Unit 406
- 1101 Molly Barr Rd Unit 404
- 1101 Molly Barr Rd Unit 407
- 1101 Molly Barr Rd Unit 401
- 1800 Jackson Ave W Unit 2
- 1711 Anderson Rd
- 1731 Anderson Rd


