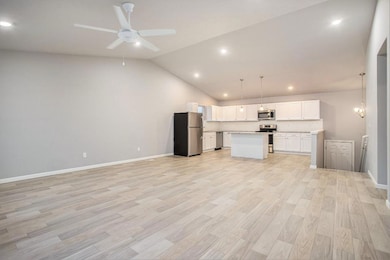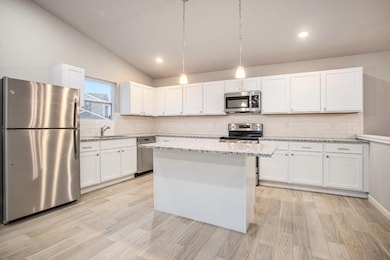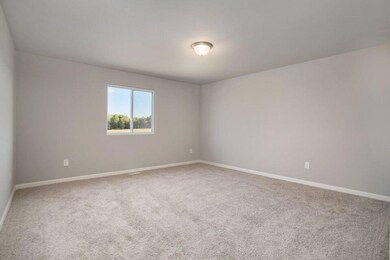Lot 2 Pinery Ln Fremont, MI 49412
Estimated payment $1,972/month
Highlights
- Under Construction
- Recreation Room
- Breakfast Area or Nook
- Clare High School Rated 9+
- Vaulted Ceiling
- Porch
About This Home
New home to be built in the brand new Hillcrest neighborhood, located northeast of downtown Fremont. RESNET energy smart construction will save owner over $1000 yearly plus home has 10-year structural warranty! Welcome home to an open concept, raised ranch style home, which includes 2,072 square feet of finished living space on two levels. The main level features a spacious open concepts great room and kitchen, both with vaulted ceilings. The large kitchen includes a 48 inch extended edge island, white cabinets, quartz counters and tile backsplash. The primary bedroom suite is also located on the upper level and includes a private bath that opens to a spacious walk-in closet with exterior windows for natural lighting. The lower level features a rec room with daylight windows, 3 bedrooms each with a daylight window and a full bath. Patio slider door in rec room has access to a 10x10 patio.
Home Details
Home Type
- Single Family
Est. Annual Taxes
- $200
Year Built
- Built in 2025 | Under Construction
Lot Details
- 5,445 Sq Ft Lot
- Lot Dimensions are 55x96x66x111
HOA Fees
- $133 Monthly HOA Fees
Parking
- 2 Car Attached Garage
- Front Facing Garage
- Garage Door Opener
Home Design
- Shingle Roof
- Composition Roof
- Vinyl Siding
Interior Spaces
- 2,060 Sq Ft Home
- 2-Story Property
- Vaulted Ceiling
- Low Emissivity Windows
- Window Screens
- Living Room
- Dining Area
- Recreation Room
Kitchen
- Breakfast Area or Nook
- Range
- Microwave
- Dishwasher
- Kitchen Island
Flooring
- Carpet
- Vinyl
Bedrooms and Bathrooms
- 4 Bedrooms | 1 Main Level Bedroom
- 2 Full Bathrooms
Laundry
- Laundry Room
- Laundry on lower level
- Dryer
- Washer
Basement
- Walk-Out Basement
- Basement Fills Entire Space Under The House
Outdoor Features
- Patio
- Porch
Schools
- Pathfinder Elementary School
- Fremont Middle School
- Fremont High School
Utilities
- Forced Air Heating and Cooling System
- Heating System Uses Natural Gas
Community Details
- Association Phone (888) 693-0803
- Built by Allen Edwin Homes
- Hillcrest Subdivision
Listing and Financial Details
- Home warranty included in the sale of the property
Map
Home Values in the Area
Average Home Value in this Area
Property History
| Date | Event | Price | List to Sale | Price per Sq Ft |
|---|---|---|---|---|
| 11/20/2025 11/20/25 | For Sale | $344,900 | -- | $167 / Sq Ft |
Source: MichRIC
MLS Number: 25059307
- 5852 NW County Line Rd
- 11258 Genuine Rd
- 9996 N Chippewa Rd
- 3949 Bard Rd
- 8100 E Grass Lake Rd
- 0 V L Ne County Line Rd Unit LotWP001
- 8753 N Chippewa Rd
- 10 Acres Beaverton Rd
- 10 acres Townhall Rd
- 5239 N Coleman Rd
- TBD Murphy St
- 0 Simons Unit 50163791
- 112 Fraser St
- 308 Mill St
- 400 W Railway St
- 625 N 5th St
- 338 Jackson St
- 306 E Webster St
- 4832 N Dickenson Rd
- 4576 W Baker Rd
- 208 Wilcox Pkwy
- 225 Mary St
- 305 Briarwood Dr
- 5018 Dundas Rd
- 4851 N Verity Rd
- 3886 N West River Rd
- 2600 Mostetler Rd
- 895 Richard Dr
- 723 E Hull Rd
- 728 W Spruce St
- 320 N Cedar St
- 2880 S Isabella Rd
- 410 W Broadway St
- 307 S Lansing St Unit 307 S Lansing Mt P
- 221 S Pine St
- 427 S Main St
- 212 W Locust St Unit A
- 212 W Locust St Unit B
- 212 W Locust St
- 312 S Oak St







