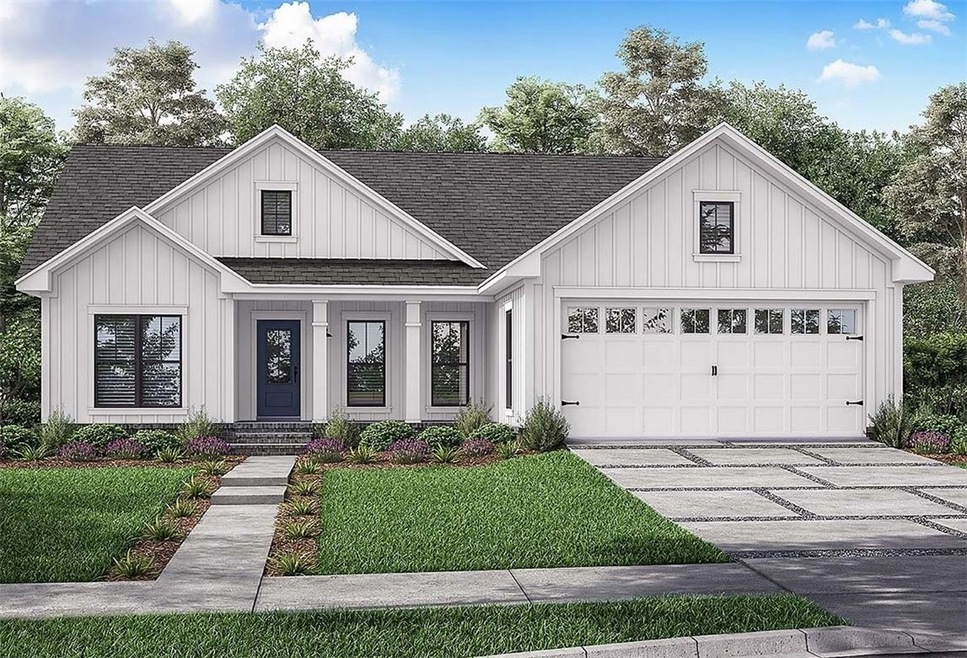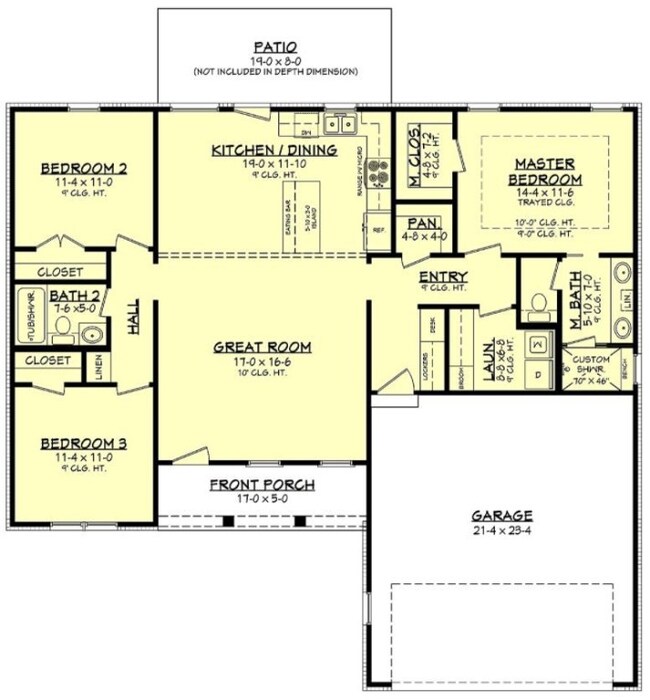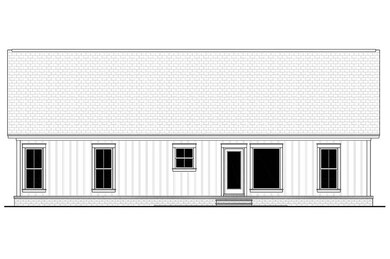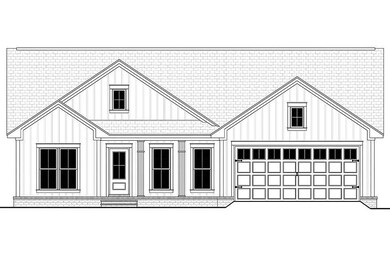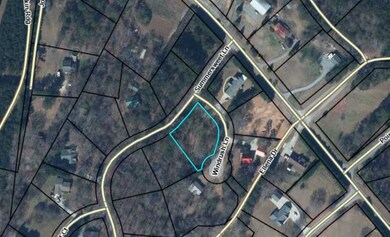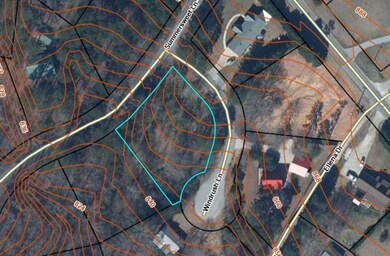
Lot 20 Summersweet Ln Seneca, SC 29672
Highlights
- Boat Dock
- Water Access
- In Ground Pool
- Walhalla Middle School Rated A-
- Boat Ramp
- Wooded Lot
About This Home
As of July 2023To be built, three bedroom, two full bath, one level home located on a spacious lot in Keowee Cove subdivision. Entirely on one level, with 1505 heated and cooled, and an attached two car garage. This farmhouse inspired design, features a vaulted great room with open concept, kitchen with stainless steel appliances, granite countertops, and a large rear deck. The master suite boasts a trey ceiling, his and her sinks, walk in tile walled shower, and walk in closet. Construction ready to begin as soon as buyer would like, permits in hand and some customization is available. Model is available for walk through, this is a must see!
Last Agent to Sell the Property
Powell Real Estate License #98545 Listed on: 11/21/2022
Home Details
Home Type
- Single Family
Year Built
- Built in 2023
Lot Details
- 0.68 Acre Lot
- Corner Lot
- Sloped Lot
- Wooded Lot
- Landscaped with Trees
HOA Fees
- $71 Monthly HOA Fees
Parking
- 2 Car Attached Garage
- Driveway
Home Design
- Home to be built
- Farmhouse Style Home
- Vinyl Siding
Interior Spaces
- 1,505 Sq Ft Home
- 1-Story Property
- Tray Ceiling
- Smooth Ceilings
- Cathedral Ceiling
- Living Room
- Crawl Space
- Laundry Room
Kitchen
- Breakfast Room
- Dishwasher
- Granite Countertops
Flooring
- Ceramic Tile
- Vinyl
Bedrooms and Bathrooms
- 3 Bedrooms
- Primary bedroom located on second floor
- Walk-In Closet
- Bathroom on Main Level
- 2 Full Bathrooms
- Dual Sinks
- Separate Shower
Outdoor Features
- In Ground Pool
- Water Access
- Boat Ramp
- Access to a Dock
- Porch
Schools
- Keowee Elementary School
- Walhalla Middle School
- Walhalla High School
Utilities
- Cooling Available
- Heat Pump System
- Septic Tank
Additional Features
- Low Threshold Shower
- Outside City Limits
Listing and Financial Details
- Tax Lot 20
- Assessor Parcel Number 150-04-01-006
Community Details
Overview
- Built by Reality Homes
- Keowee Cove Subdivision
Amenities
- Common Area
Recreation
- Boat Dock
- Community Boat Facilities
Similar Homes in Seneca, SC
Home Values in the Area
Average Home Value in this Area
Property History
| Date | Event | Price | Change | Sq Ft Price |
|---|---|---|---|---|
| 07/26/2023 07/26/23 | Sold | $315,000 | +687.5% | $209 / Sq Ft |
| 01/27/2023 01/27/23 | Sold | $40,000 | 0.0% | -- |
| 01/24/2023 01/24/23 | For Sale | $40,000 | -86.7% | -- |
| 11/28/2022 11/28/22 | Pending | -- | -- | -- |
| 11/21/2022 11/21/22 | For Sale | $299,900 | +1263.2% | $199 / Sq Ft |
| 04/15/2022 04/15/22 | Sold | $22,000 | -25.4% | -- |
| 02/19/2022 02/19/22 | Pending | -- | -- | -- |
| 09/08/2021 09/08/21 | For Sale | $29,500 | -- | -- |
Tax History Compared to Growth
Agents Affiliated with this Home
-
Cliff Powell

Seller's Agent in 2023
Cliff Powell
Powell Real Estate
(864) 506-1158
513 Total Sales
-
Adriana Powell
A
Buyer's Agent in 2023
Adriana Powell
Powell Real Estate
(864) 723-6424
43 Total Sales
-
Michael Cooper
M
Seller's Agent in 2022
Michael Cooper
Lake Life Realty
(864) 399-2490
43 Total Sales
-
Emily Slabaugh

Buyer's Agent in 2022
Emily Slabaugh
Coldwell Banker Caine/Williams
(864) 944-2807
154 Total Sales
Map
Source: Western Upstate Multiple Listing Service
MLS Number: 20257299
- 214 Fisherman Ln
- 219 Summersweet Ln
- 0 Pointe Harbor Dr Unit Lot 12 20290928
- 1268 Mooring Line Dr Unit B
- 608 Bark Shed Trail
- 911 Four Views Ct
- 00 Stardust Ln
- 118 Pointe Harbor Dr
- 321 Stardust Ln
- 337 Knox Campground Rd
- 234 Janda Hill Dr
- 7019 Keowee School Rd
- 5060 Keowee School Rd
- Lot 277 Waterside Crossing
- 149 Summers Way
- Lot 278 Waterside Crossing
- 806 Gate View Ct
- 382 Hideaway Cove Dr
- 620 Crooked Trace Ln
- 122 Pineridge Pointe Dr
