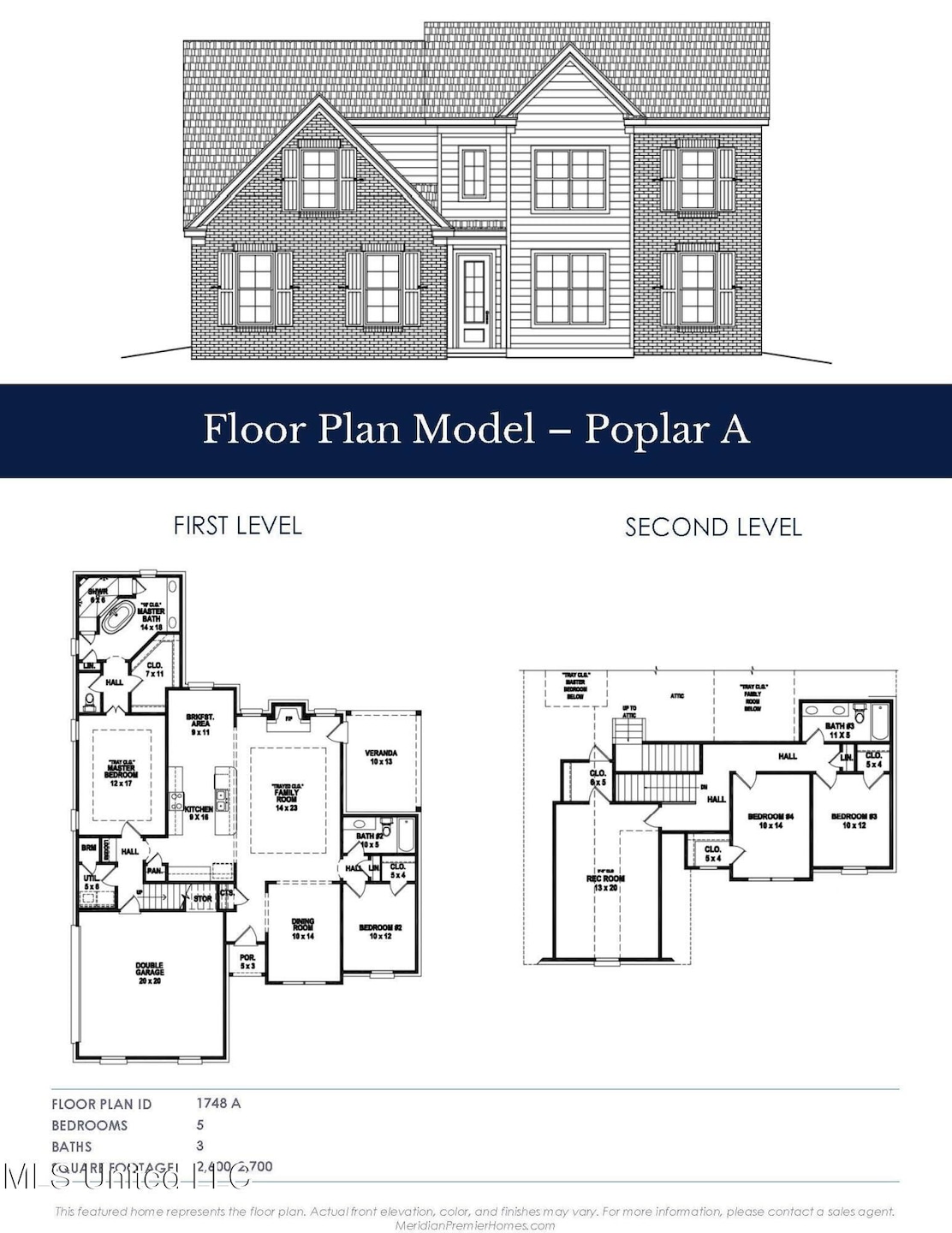
PENDING
NEW CONSTRUCTION
Lot 28 Centerline Roper Loop Byhalia, MS 38611
Estimated payment $2,680/month
Total Views
956
5
Beds
3
Baths
2,623
Sq Ft
$164
Price per Sq Ft
Highlights
- New Construction
- Main Floor Primary Bedroom
- Shutters
- Freestanding Bathtub
- Granite Countertops
- Porch
About This Home
Beautiful Rural neighborhood. Upon entering the large foyer, formal dining to the left lead to the family room which open up to the open kitchen and breakfast room, with white cabinets and granite countertops. The primary bedroom and 2nd bedroom are downstairs. Upstairs you will have 2 large bedrooms, Bonus room, and full bathroom.
Listing Agent
Coldwell Banker Collins-Maury Southaven License #S-53740 Listed on: 06/11/2025

Home Details
Home Type
- Single Family
Year Built
- Built in 2025 | New Construction
Lot Details
- 1.5 Acre Lot
- Many Trees
Parking
- 2 Car Attached Garage
- Side Facing Garage
Home Design
- Brick Exterior Construction
- Slab Foundation
- Architectural Shingle Roof
- HardiePlank Type
Interior Spaces
- 2,623 Sq Ft Home
- 2-Story Property
- Coffered Ceiling
- Ceiling Fan
- Propane Fireplace
- Shutters
- Living Room with Fireplace
Kitchen
- Eat-In Kitchen
- Gas Oven
- Microwave
- Dishwasher
- Kitchen Island
- Granite Countertops
- Disposal
Flooring
- Carpet
- Tile
- Luxury Vinyl Tile
Bedrooms and Bathrooms
- 5 Bedrooms
- Primary Bedroom on Main
- Walk-In Closet
- 3 Full Bathrooms
- Double Vanity
- Freestanding Bathtub
- Soaking Tub
- Multiple Shower Heads
- Separate Shower
Laundry
- Laundry Room
- Laundry on main level
Home Security
- Carbon Monoxide Detectors
- Fire and Smoke Detector
Outdoor Features
- Patio
- Rain Gutters
- Porch
Utilities
- Central Heating and Cooling System
- Private Water Source
- Well
- Septic Tank
- Private Sewer
Community Details
- Property has a Home Owners Association
- Silo Ridge Subdivision
- The community has rules related to covenants, conditions, and restrictions
Listing and Financial Details
- Assessor Parcel Number Unassigned
Map
Create a Home Valuation Report for This Property
The Home Valuation Report is an in-depth analysis detailing your home's value as well as a comparison with similar homes in the area
Home Values in the Area
Average Home Value in this Area
Property History
| Date | Event | Price | List to Sale | Price per Sq Ft |
|---|---|---|---|---|
| 06/11/2025 06/11/25 | Pending | -- | -- | -- |
| 06/11/2025 06/11/25 | For Sale | $429,990 | -- | $164 / Sq Ft |
Source: MLS United
About the Listing Agent
Danielle's Other Listings
Source: MLS United
MLS Number: 4116002
Nearby Homes
- Lot 54 Centerline Roper Loop
- 230 Centerline Roper Loop
- 672 Centerline Roper Loop
- 185 Centerline Roper Loop
- 141 Centerline Roper Loop
- 395 Centerline Roper Loop
- 441 Centerline Roper Loop
- 117 Centerline Roper Loop
- 25 Dry Field Rd
- 72 Dry Field Cove
- 0 River Ridge Cir
- 175 Hayward Rd
- 132 Farley Rd
- 42 Farley Rd
- 236 Farley Rd
- 112 Farley Rd
- 120 Farley Rd
- 180 Farley Rd
- 248 Farley Rd
- 224 Farley Rd
