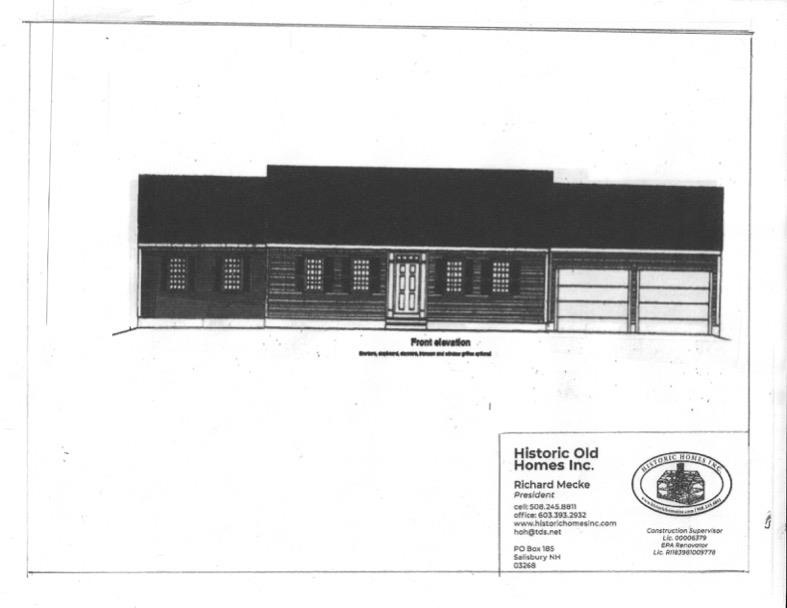Lot 4 Piper St Franklin, NH 03235
Estimated payment $3,449/month
Highlights
- Mountain View
- 2 Car Garage
- Home in Pre-Construction
- Forced Air Heating and Cooling System
About This Home
To-Be-Built 3-Bedroom Ranch in New Subdivision.
Introducing an exceptional opportunity to own a brand-new ranch-style home in an exclusive 7-lot subdivision located on a cul-de-sac. This thoughtfully designed 3-bedroom, 2-bath residence offers the ease of single-level living paired with modern craftsmanship and customizable features.
The open-concept floor plan provides seamless flow between the kitchen, dining, and living areas—perfect for entertaining and everyday comfort. A spacious 2-car garage offers convenience and additional storage. Buyers will appreciate the flexibility to choose from several home styles and floor plan options, allowing you to personalize your new home to suit your lifestyle and aesthetic. Your dream home starts here—secure your lot and design the home that’s perfectly tailored to you.
Home Details
Home Type
- Single Family
Lot Details
- 0.35 Acre Lot
Parking
- 2 Car Garage
Home Design
- Home in Pre-Construction
- Concrete Foundation
- Vinyl Siding
Interior Spaces
- Property has 1 Level
- Mountain Views
Bedrooms and Bathrooms
- 3 Bedrooms
- 2 Full Bathrooms
Basement
- Basement Fills Entire Space Under The House
- Interior Basement Entry
Utilities
- Forced Air Heating and Cooling System
- Underground Utilities
Listing and Financial Details
- Legal Lot and Block 4 / 112
- Assessor Parcel Number 133
Map
Home Values in the Area
Average Home Value in this Area
Property History
| Date | Event | Price | List to Sale | Price per Sq Ft |
|---|---|---|---|---|
| 11/19/2025 11/19/25 | For Sale | $550,000 | -- | $427 / Sq Ft |
Source: PrimeMLS
MLS Number: 5070051
- 208 Sanborn St
- 9 Hunt Ave
- 42 Woodrow Ave
- 55 Freedom Dr
- 193 Kendall St
- 0 Rowell Dr Unit 406 5043422
- 16 Liberty Ave
- 46 Sanborn St
- 28 Maple Square
- 21 Mountain View Dr
- 624 Central St
- 6 Morning Glory Dr
- 721 Central St
- 400 Central St Unit 204
- 24 Munroe St Unit 2
- 24 Munroe St Unit 1&2
- 24 Munroe St Unit 1
- 99 Pleasant St
- 11 Racine St
- 18 Highland Ave
- 189 E Bow St Unit A
- 408 Central St Unit 6
- 80 Terrace Rd
- 71 Winnipesaukee St
- 198 S Main St Unit 14
- 155 S Main St Unit 7
- 3 Clark Rd
- 24 Clark St
- 4 Deer St Unit 16
- 258 Main St Unit Suite 3
- 501 Bean Hill Rd Unit 1 bedroom for rent
- 4 Commerce St Unit 2
- 0 Cardigan Ct
- 6 Hill Rd
- 5 Rhodes Dr
- 26-28 High St
- 361 Court St
- 67 Provencal Rd Unit 67-302
- 17 Orchard Hill Rd Unit Orchard Hill
- 65 Provencal Rd

