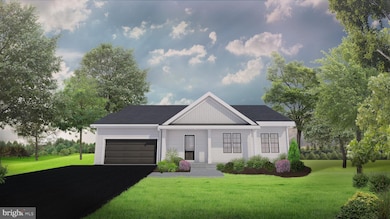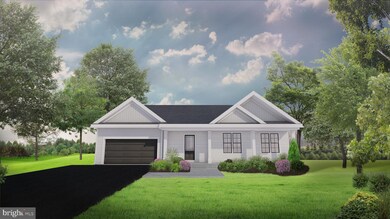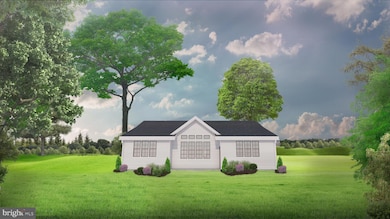
Lot 5 Woodlawn Ln Vint Hill Farms, VA 20187
Vint Hill NeighborhoodEstimated payment $4,979/month
Highlights
- New Construction
- No HOA
- More Than Two Accessible Exits
- Farmhouse Style Home
- 2 Car Attached Garage
- Central Air
About This Home
Are you looking for large home sites with no HOA? Look no further than the Graceland subdivision. Discover the charm of this homesite. With over an acre ideally situated without the constraints of an HOA, this expansive lot is a hard-to-find gem, especially in a community with only five exclusive home sites available—act quickly, as opportunities like this won’t last long!
Welcome to the enchanting Dogwood model, proudly presented by Water Creek Combs, a local builder renowned for exceptional quality and integrity. This thoughtfully designed home offers the ultimate in one-level living, seamlessly blending convenience and spaciousness for a truly inviting atmosphere.
As you approach, you’re greeted by a generous front porch, perfect for relaxing or entertaining. Step inside to discover a well-appointed layout featuring three beautifully designed bedrooms, including a luxurious primary suite. The open-concept design flows effortlessly, showcasing a spacious great room with a soaring cathedral ceiling, ideal for gatherings and entertaining guests.
The heart of the home boasts a modern kitchen with a walk-in pantry, a dining area, and an island that inspires culinary creativity. Enjoy outdoor living with a covered back porch, perfect for entertaining. For added convenience, the main level includes a mudroom with a closet, and a stylish powder room.
Venture to the basement, where endless possibilities await. This area features a finished rec room, providing an ideal space for hobbies or entertainment, alongside additional unfinished space that allows for future growth, including the potential for two more bedrooms and extra storage.
With options to customize further, including a three-car garage and the possibility of a fourth bedroom, this exceptional floor plan is designed to meet your lifestyle needs. Experience the perfect blend of comfort, elegance, and functionality in the Dogwood model—your dream home awaits!
Home Details
Home Type
- Single Family
Est. Annual Taxes
- $1,685
Year Built
- Built in 2025 | New Construction
Lot Details
- 1.26 Acre Lot
- Property is in excellent condition
- Property is zoned R1
Parking
- 2 Car Attached Garage
- 2 Driveway Spaces
- Front Facing Garage
Home Design
- Farmhouse Style Home
- Vinyl Siding
- Concrete Perimeter Foundation
Interior Spaces
- Property has 1 Level
- Partially Finished Basement
Bedrooms and Bathrooms
- 3 Main Level Bedrooms
Accessible Home Design
- More Than Two Accessible Exits
Schools
- Greenville Elementary School
- Auburn Middle School
- Kettle Run High School
Utilities
- Central Air
- Heat Pump System
- Electric Water Heater
- Septic Equal To The Number Of Bedrooms
Community Details
- No Home Owners Association
- Built by Water Creek Homes
- Dogwood
Listing and Financial Details
- Tax Lot 7
- Assessor Parcel Number 7905-70-4221
Map
Home Values in the Area
Average Home Value in this Area
Property History
| Date | Event | Price | Change | Sq Ft Price |
|---|---|---|---|---|
| 06/18/2025 06/18/25 | Price Changed | $889,910 | -13.7% | $336 / Sq Ft |
| 05/27/2025 05/27/25 | For Sale | $1,031,760 | -- | $389 / Sq Ft |
Similar Homes in Vint Hill Farms, VA
Source: Bright MLS
MLS Number: VAFQ2016812
- Lot 1 Albrecht Ln
- Lot 4 Albrecht Ln
- 5143 Rock Springs Rd
- Lot 2 Albrecht Ln
- 7417 Riley Rd
- Lot 3 Albrecht Ln
- 7329 Riley Rd
- 7263 Joffa Cir
- 4534 Spring Run Rd
- 5270 Echols Ct
- 6560 Wellspring Ct
- 3308 Boathouse Rd
- 7406 Stuart Cir
- 3952 Lake Ashby Ct
- 7511 & 7519 Elmores Ln
- 5601 Raider Dr
- 7483 Lake Willow Ct
- 0 Riley Rd Unit VAFQ2014144
- 5612 Raider Dr
- 4116 Eddy Ct
- 5183 Jackson Ct
- 7264 Twilight Ct
- 7023 Kelly Rd
- 7255 Moss Ln
- 5569 Jamisons Farm Dr
- 5129 Broad Run Church Rd
- 5320 Turkey Run Rd
- 8031 International Dr
- 318 Singleton Cir
- 173 Autumn Wind Ct
- 185 Main St Unit 187
- 527 Old Meetze Rd
- 8449 Link Hills Loop
- 305 Oak Springs Dr
- 839 Oak Leaf Ct
- 8049 Crescent Park Dr
- 8238 Snead Loop
- 576 Solgrove Rd
- 115 Manor Ct
- 15112 Windy Hollow Cir






