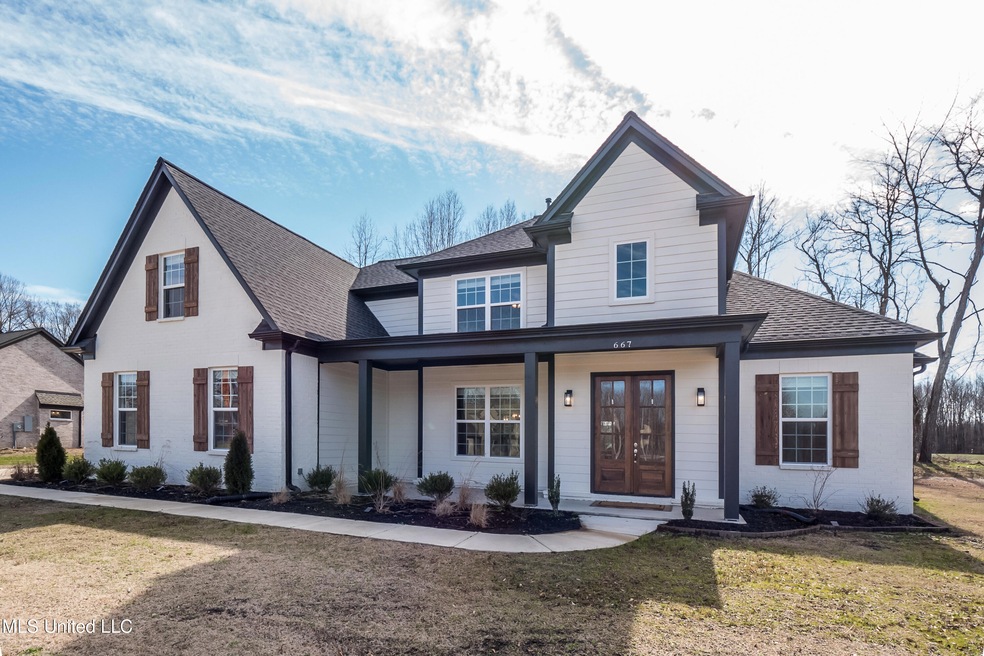Lot 54 Centerline Roper Loop Byhalia, MS 38611
Estimated payment $2,700/month
Highlights
- New Construction
- Main Floor Primary Bedroom
- Double Door Entry
- Open Floorplan
- Farmhouse Style Home
- 3 Car Attached Garage
About This Home
Meridian's Magnolia is a modern farmhouse-inspired plan celebrated for its warmth, airiness, and practical sophistication. Upon approach, you'll notice the plan's inviting front porch; it's perfect for a pair of rockers or a pile of shoes. Off the foyer, the staircase's dark minimalist railing both contrasts and complements the home's neutral color palette. The plan's main living area offers seamless flow for maximum fun. The well-designed kitchen offers ample cabinet space, granite countertops, and stainless-steel appliances. Best of all, the sink being located in the island means you can prepare meals or wash dishes while delighting in conversation or watching your favorite program on TV. The bright kitchen also offers an eat-in breakfast area and access to the home's backyard veranda. Rounding out the main level is a secluded primary suite with all the features you'd expect in a home of this caliber, as well as a second bedroom, full bathroom, half bath, and utility room. On the second level, you'll discover three additional bedrooms, a full bathroom, and a hallway storage closet.
Home Details
Home Type
- Single Family
Year Built
- Built in 2025 | New Construction
Lot Details
- 1.5 Acre Lot
Parking
- 3 Car Attached Garage
- Side Facing Garage
Home Design
- Farmhouse Style Home
- Brick Exterior Construction
- Slab Foundation
- Architectural Shingle Roof
Interior Spaces
- 2,850 Sq Ft Home
- 1.5-Story Property
- Open Floorplan
- Coffered Ceiling
- Ceiling Fan
- Gas Log Fireplace
- Propane Fireplace
- Double Pane Windows
- Double Door Entry
- Den with Fireplace
Kitchen
- Breakfast Bar
- Built-In Gas Range
- Microwave
- Dishwasher
- Kitchen Island
- Built-In or Custom Kitchen Cabinets
- Disposal
Flooring
- Carpet
- Ceramic Tile
- Luxury Vinyl Tile
Bedrooms and Bathrooms
- 5 Bedrooms
- Primary Bedroom on Main
- Double Vanity
- Separate Shower
Laundry
- Laundry Room
- Laundry in Hall
- Laundry on main level
- Washer and Electric Dryer Hookup
Outdoor Features
- Patio
- Rain Gutters
Utilities
- Two cooling system units
- Central Heating and Cooling System
- Heating System Uses Propane
- Well
- Septic Tank
Community Details
- Property has a Home Owners Association
- Association fees include management
- Silo Ridge Subdivision
- The community has rules related to covenants, conditions, and restrictions
Listing and Financial Details
- Assessor Parcel Number Not Assigned
Map
Home Values in the Area
Average Home Value in this Area
Property History
| Date | Event | Price | List to Sale | Price per Sq Ft |
|---|---|---|---|---|
| 06/11/2025 06/11/25 | Pending | -- | -- | -- |
| 06/11/2025 06/11/25 | For Sale | $429,990 | -- | $151 / Sq Ft |
Source: MLS United
MLS Number: 4116013
- Lot 28 Centerline Roper Loop
- 230 Centerline Roper Loop
- 672 Centerline Roper Loop
- 185 Centerline Roper Loop
- 141 Centerline Roper Loop
- 395 Centerline Roper Loop
- 117 Centerline Roper Loop
- 25 Dry Field Rd
- 72 Dry Field Cove
- 0 River Ridge Cir
- 175 Hayward Rd
- 132 Farley Rd
- 42 Farley Rd
- 236 Farley Rd
- 112 Farley Rd
- 120 Farley Rd
- 180 Farley Rd
- 248 Farley Rd
- 224 Farley Rd
- 338 Davis Rd

