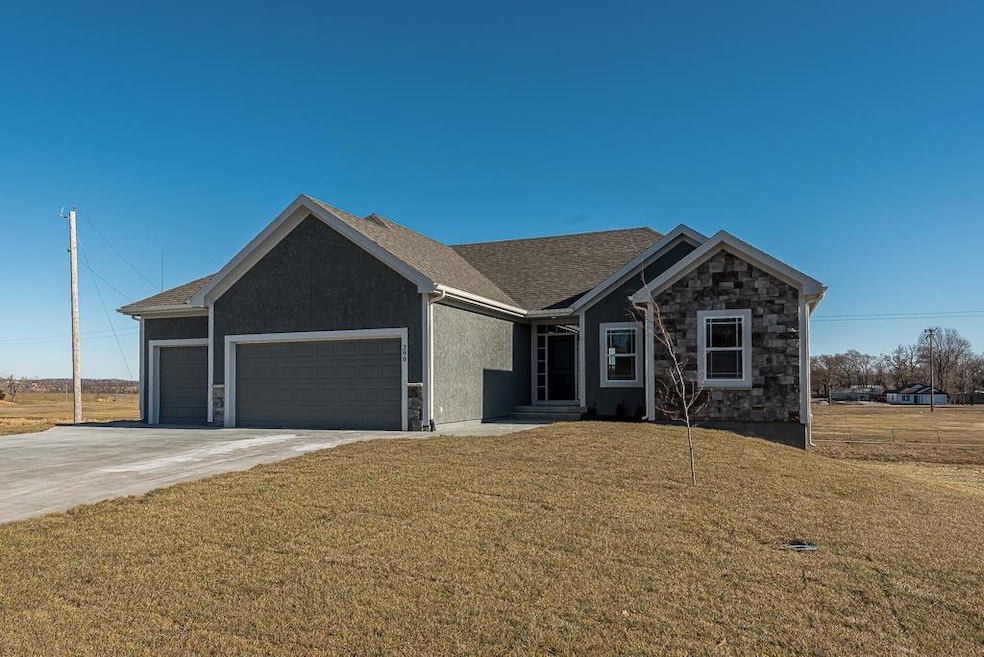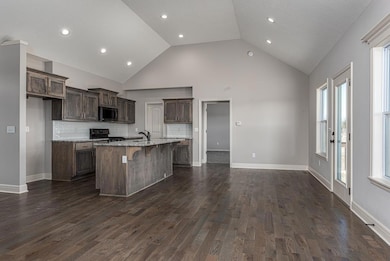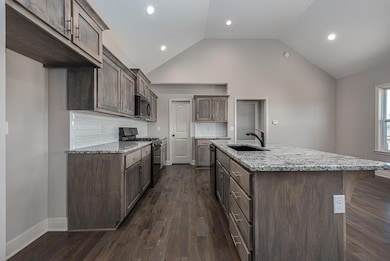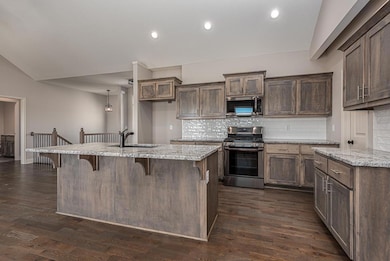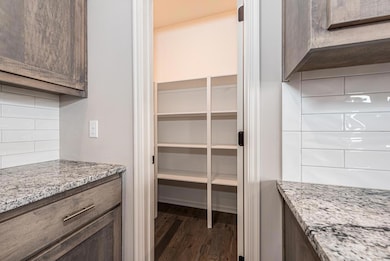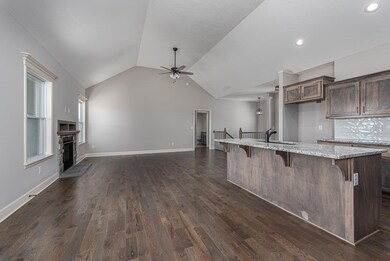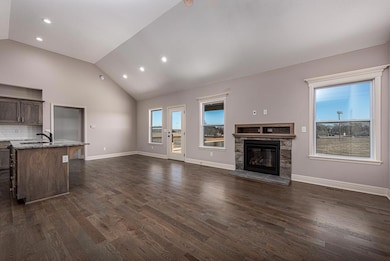Lot 6 168th Ct Basehor, KS 66007
Estimated payment $2,992/month
Highlights
- Ranch Style House
- Wood Flooring
- Walk-In Pantry
- Glenwood Ridge Elementary School Rated A
- Great Room
- Thermal Windows
About This Home
BRAND NEW 3-BEDROOM RANCH WITH OPEN FLOOR PLAN AND 3-CAR GARAGE! If you’ve been searching for a stylish new construction home that blends comfort, quality, and function, this one checks every box. The Daniel Plan features hardwood floors throughout the kitchen, dining, and living areas, creating a warm and inviting feel. The kitchen is designed for modern living with granite counters, a walk-in pantry, and an open flow to the huge great room with a cozy fireplace—perfect for entertaining or quiet nights in. The spacious master suite offers a large walk-in closet and a beautiful bath with a custom corner shower. The unfinished basement provides endless potential for future expansion—think rec room, gym, or extra bedrooms. Enjoy peaceful views, a covered patio, and plenty of yard space for outdoor fun. Photos are of a similar model; taxes and room sizes are estimated. Seller is a licensed real estate agent in Kansas and Missouri.
Listing Agent
Lynch Real Estate Brokerage Phone: 913-481-6847 License #BR00053988 Listed on: 11/11/2025
Home Details
Home Type
- Single Family
Est. Annual Taxes
- $7,200
Year Built
- Built in 2025 | Under Construction
Lot Details
- 0.38 Acre Lot
- Cul-De-Sac
- Paved or Partially Paved Lot
- Level Lot
HOA Fees
- $21 Monthly HOA Fees
Parking
- 3 Car Attached Garage
- Front Facing Garage
- Garage Door Opener
Home Design
- Ranch Style House
- Traditional Architecture
- Stone Frame
- Composition Roof
Interior Spaces
- 1,658 Sq Ft Home
- Ceiling Fan
- Thermal Windows
- Great Room
- Living Room with Fireplace
- Combination Kitchen and Dining Room
- Unfinished Basement
- Basement Fills Entire Space Under The House
Kitchen
- Walk-In Pantry
- Dishwasher
- Disposal
Flooring
- Wood
- Carpet
- Ceramic Tile
Bedrooms and Bathrooms
- 3 Bedrooms
- Walk-In Closet
- 2 Full Bathrooms
- Double Vanity
- Bathtub With Separate Shower Stall
- Spa Bath
Laundry
- Laundry Room
- Laundry on main level
Location
- City Lot
Schools
- Basehor Elementary School
- Basehor-Linwood High School
Utilities
- Forced Air Heating and Cooling System
- Heating System Uses Natural Gas
Community Details
- Honey Creek Residential Subdivision, Daniel Floorplan
Listing and Financial Details
- Assessor Parcel Number 182-09-0-00-00-155.00-0
- $0 special tax assessment
Map
Home Values in the Area
Average Home Value in this Area
Tax History
| Year | Tax Paid | Tax Assessment Tax Assessment Total Assessment is a certain percentage of the fair market value that is determined by local assessors to be the total taxable value of land and additions on the property. | Land | Improvement |
|---|---|---|---|---|
| 2025 | -- | $6,240 | $6,240 | -- |
| 2024 | -- | $6,000 | $6,000 | -- |
| 2023 | -- | -- | -- | -- |
Property History
| Date | Event | Price | List to Sale | Price per Sq Ft |
|---|---|---|---|---|
| 11/11/2025 11/11/25 | For Sale | $449,950 | -- | $271 / Sq Ft |
Purchase History
| Date | Type | Sale Price | Title Company |
|---|---|---|---|
| Warranty Deed | -- | Continental Title |
Source: Heartland MLS
MLS Number: 2587249
APN: 182-09-0-00-00-155.00-0
- Lot 7 168th Ct
- Lot 8 168th Ct
- Lot 4 168th Ct
- 16729 Pinehurst Dr
- 16721 Pinehurst Dr
- 16703 Sheehan Rd
- 806 168th St
- 1555 Grayhawk Dr
- 1398 N 162nd St
- 1382 N 162 St
- 1596 N 163rd St
- 1379 163rd St
- 1379 N 163rd St
- 1400 163rd St
- 1608 163rd St
- 1380 163rd St
- 1591 Grayhawk Dr
- 1630 Grayhawk Dr
- 1653 Grayhawk Dr
- 1562 N 136rd St
- 16811 Onyx Terrace
- 1679 Grayhawk Dr
- 1697 Grayhawk Dr
- 1691 Grayhawk Dr
- 1789 Grayhawk Dr
- 16067 Garden Pkwy
- 13025 Nebraska Ct
- 570 N 130th St
- 12929 Delaware Pkwy
- 100 Sheidley Ave
- 3841 N 123rd St
- 902 Chieftain Cir
- 11403 Parallel Pkwy
- 11200 Delaware Pkwy
- 11024 Delaware Pkwy
- 4770 Railroad Ave Unit 2
- 4770 Railroad Ave Unit 3
- 10926 Rowland Ave
- 2804 N 109th St
- 1845 Village Pkwy W
