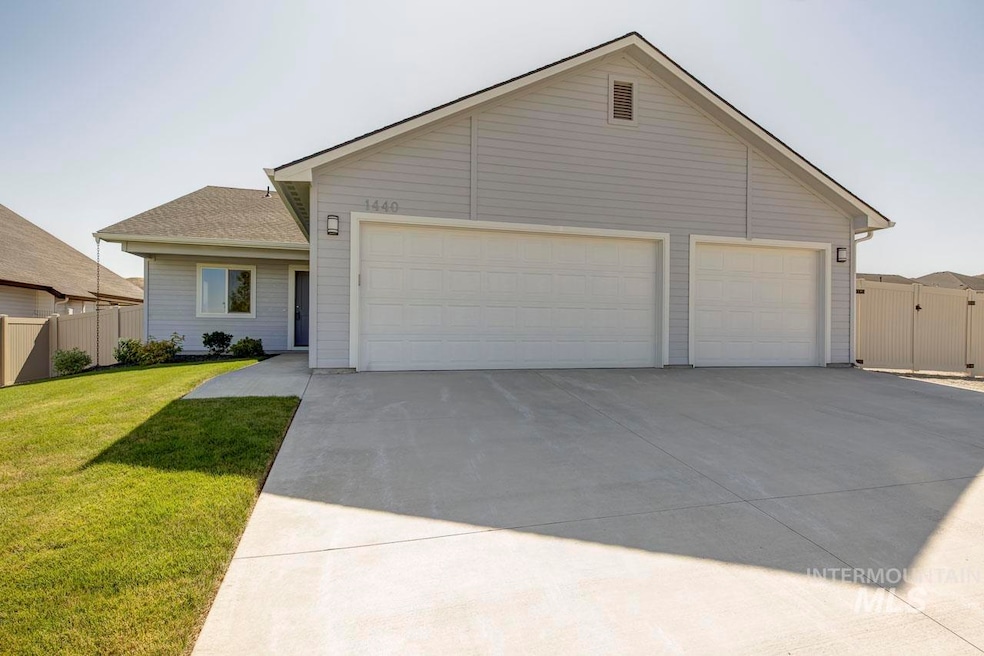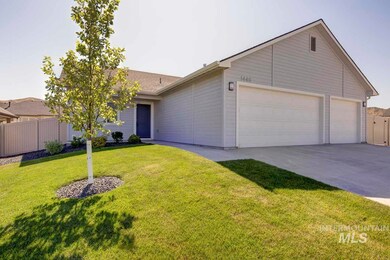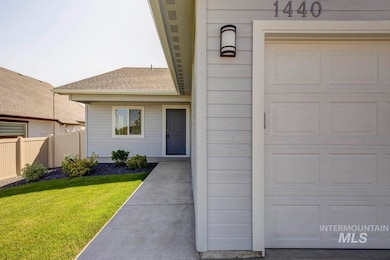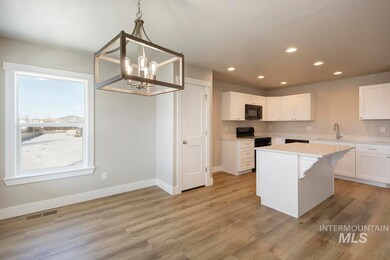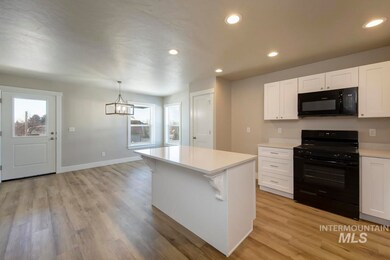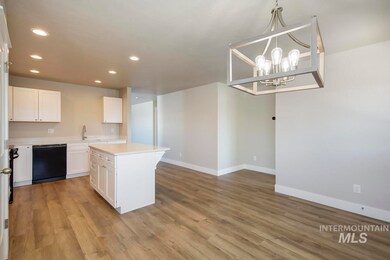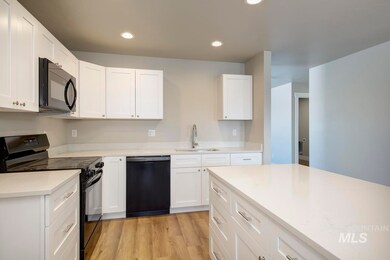
$319,000
- 3 Beds
- 1 Bath
- 1,490 Sq Ft
- 905 E 2nd St
- Emmett, ID
Discover this beautifully updated home nestled in a quiet neighborhood with a spacious backyard perfect for outdoor living. Nearly every inch of this property has been thoughtfully improved, including brand new electrical, flooring, paint, a stunning kitchen with quartz countertops, fresh sod, a new roof, and efficient mini-split systems to keep you comfortable year-round. Enjoy the flexibility
Jason Lowies exp Realty, LLC
