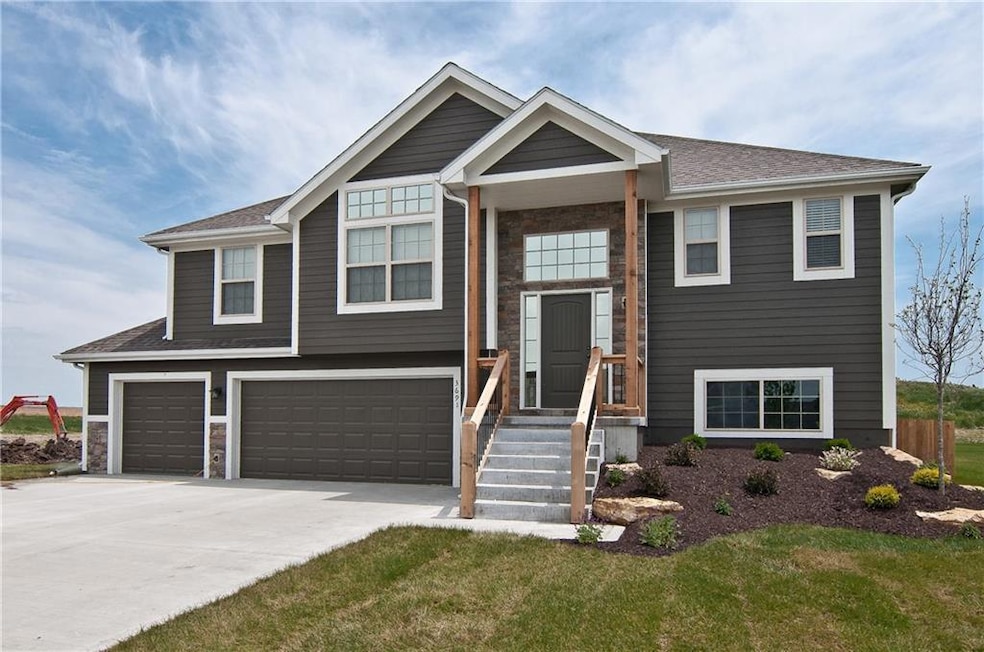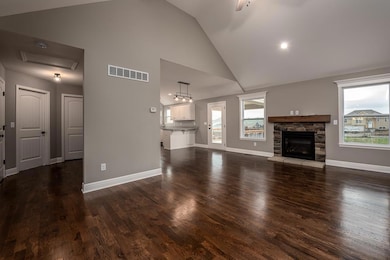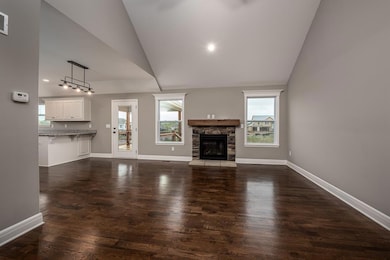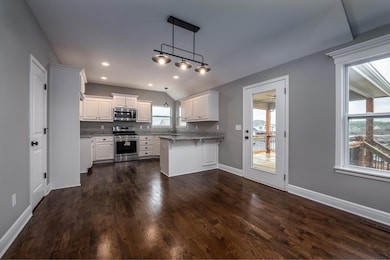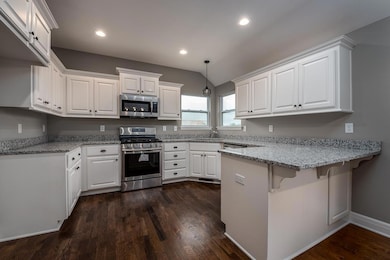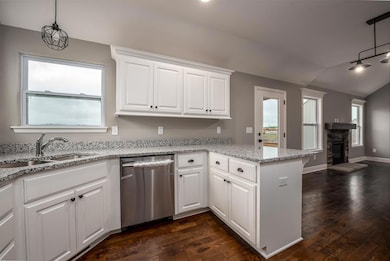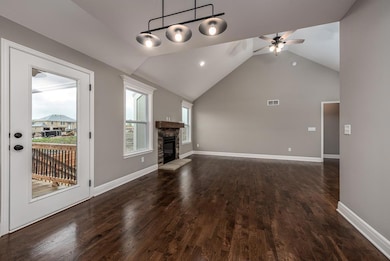Lot 7 168th Ct Basehor, KS 66007
Estimated payment $2,792/month
Highlights
- Traditional Architecture
- Wood Flooring
- Thermal Windows
- Glenwood Ridge Elementary School Rated A
- Main Floor Bedroom
- Cul-De-Sac
About This Home
4-BEDROOM SPLIT ENTRY WITH MODERN UPGRADES ON A SPACIOUS LOT! Looking for a brand-new home with style,
comfort, and functionality? The Asher Plan delivers it all. This 4-bedroom, 3-bath beauty features an open layout with a
kitchen designed for gathering—complete with granite counters, hardwood floors, and a peninsula that opens seamlessly
into the dining and living areas. The master suite is your private retreat with a walk-in closet, double vanities, and a tiled
shower. Downstairs, the finished basement offers a cozy family room and 4th bedroom—perfect for guests, a home gym,
or an office. Step out to your covered deck to enjoy peaceful evenings and scenic views. The oversized 3-car garage
provides space for vehicles, tools, and toys. Located just minutes from shopping, schools, and highways, this home
combines rural charm with modern living. Seller is a licensed Realtor in Kansas and Missouri. Photos are of a similar
model; taxes and room sizes are estimated.
Listing Agent
Lynch Real Estate Brokerage Phone: 913-481-6847 License #BR00053988 Listed on: 11/11/2025
Home Details
Home Type
- Single Family
Est. Annual Taxes
- $6,700
Year Built
- Built in 2025 | Under Construction
Lot Details
- 0.29 Acre Lot
- Cul-De-Sac
- Paved or Partially Paved Lot
- Level Lot
HOA Fees
- $21 Monthly HOA Fees
Parking
- 3 Car Attached Garage
- Front Facing Garage
- Garage Door Opener
Home Design
- Traditional Architecture
- Split Level Home
- Frame Construction
- Composition Roof
- Stone Veneer
Interior Spaces
- Ceiling Fan
- Thermal Windows
- Family Room Downstairs
- Living Room with Fireplace
- Combination Kitchen and Dining Room
- Laundry on main level
Kitchen
- Dishwasher
- Disposal
Flooring
- Wood
- Carpet
- Ceramic Tile
Bedrooms and Bathrooms
- 4 Bedrooms
- Main Floor Bedroom
- Walk-In Closet
- 3 Full Bathrooms
- Double Vanity
- Shower Only
- Spa Bath
Finished Basement
- Basement Fills Entire Space Under The House
- Bedroom in Basement
Schools
- Tonganoxie Elementary School
- Tonganoxie High School
Utilities
- Forced Air Heating and Cooling System
- Heating System Uses Natural Gas
Community Details
- Honey Creek Residential Subdivision, The Asher Floorplan
Listing and Financial Details
- Assessor Parcel Number 182-09-0-00-00-156.00-0
- $0 special tax assessment
Map
Home Values in the Area
Average Home Value in this Area
Property History
| Date | Event | Price | List to Sale | Price per Sq Ft |
|---|---|---|---|---|
| 11/11/2025 11/11/25 | For Sale | $419,950 | -- | $205 / Sq Ft |
Source: Heartland MLS
MLS Number: 2587237
- Lot 6 168th Ct
- Lot 8 168th Ct
- Lot 4 168th Ct
- 16729 Pinehurst Dr
- 16721 Pinehurst Dr
- 16703 Sheehan Rd
- 806 168th St
- 1555 Grayhawk Dr
- 1398 N 162nd St
- 1382 N 162 St
- 1596 N 163rd St
- 1379 163rd St
- 1379 N 163rd St
- 1400 163rd St
- 1608 163rd St
- 1380 163rd St
- 1591 Grayhawk Dr
- 1630 Grayhawk Dr
- 1653 Grayhawk Dr
- 1562 N 136rd St
- 16811 Onyx Terrace
- 1679 Grayhawk Dr
- 1697 Grayhawk Dr
- 1691 Grayhawk Dr
- 1789 Grayhawk Dr
- 16067 Garden Pkwy
- 13025 Nebraska Ct
- 570 N 130th St
- 12929 Delaware Pkwy
- 100 Sheidley Ave
- 3841 N 123rd St
- 902 Chieftain Cir
- 11403 Parallel Pkwy
- 11200 Delaware Pkwy
- 11024 Delaware Pkwy
- 4770 Railroad Ave Unit 2
- 4770 Railroad Ave Unit 3
- 10926 Rowland Ave
- 2804 N 109th St
- 1845 Village Pkwy W
