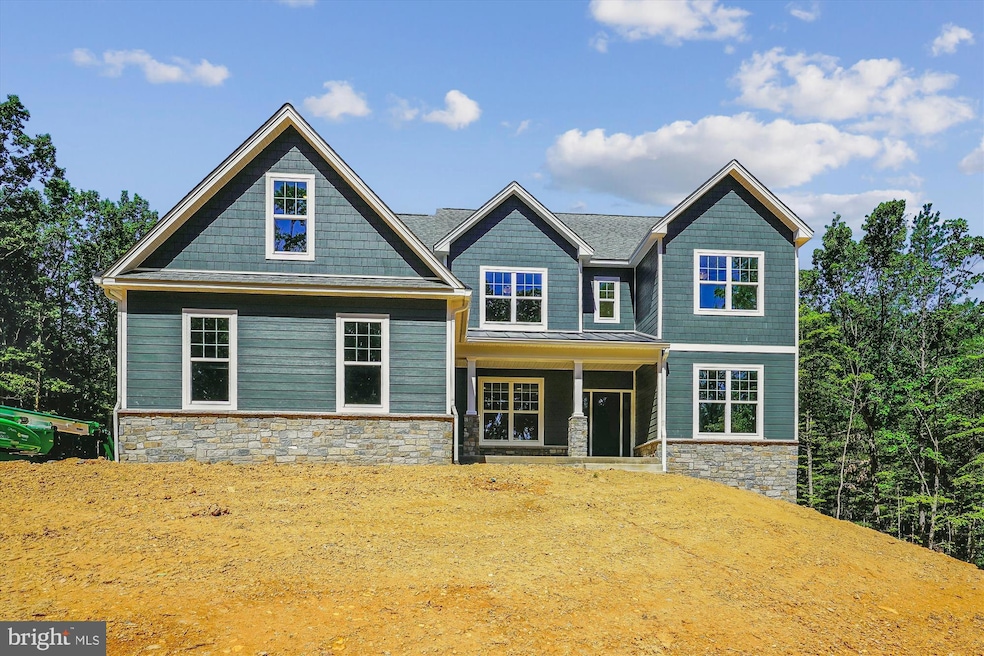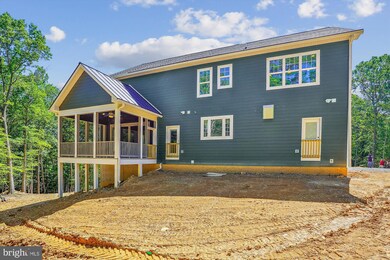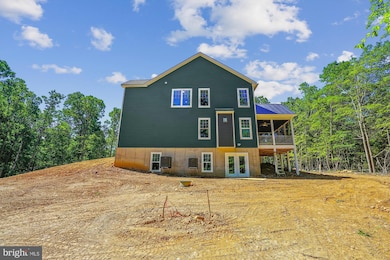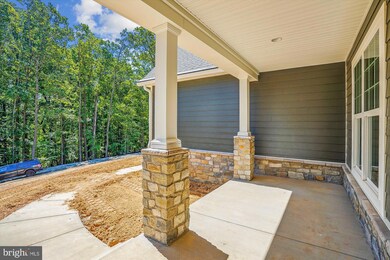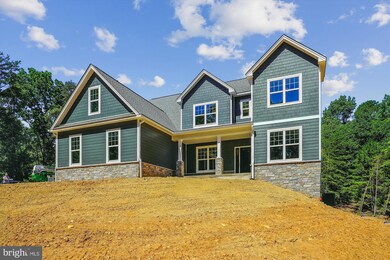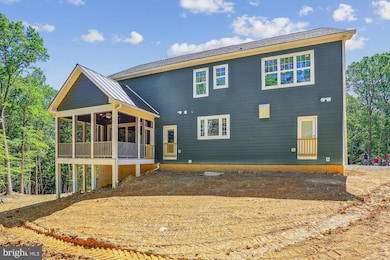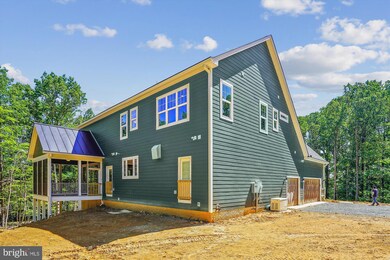
LOT 8B Camden Ln Elkwood, VA 22718
Estimated payment $5,548/month
Highlights
- New Construction
- View of Trees or Woods
- Colonial Architecture
- Gourmet Kitchen
- Open Floorplan
- Wooded Lot
About This Home
BEAUTIFUL WOODED 10 ACRE LOT OFFERS TONS OF PRIVACY BUT NOT FAR OFF THE MAIN ROAD. BUILD OUR APPOMATTOX PLAN ADVERTISED HERE OR CHOOSE ANOTHER MODEL - BUILDER ALLOWS CHANGES TO OUR PLANS. THIS HOME OFFERS A MODERN COLONIAL FOR TODAY'S LIFESTYLES OFFERING A WONDERFUL FLOW FOR FAMILY LIVING, ENTERTAINING AND HOLIDAY GATHERINGS. FEATURES 4 BR'S AND 3.5 BA'S, TWO STORY GREAT ROOM, 9' CEILINGS ON ALL 3 FLOORS, GOURMET KITCHEN WITH OVERSIZED ISLAND, FORMAL DR AND OFFICE ON THE MAIN FLOOR. FULL UNFINISHED BASEMENT WITH RI PLUMBING FOR FUTURE EXPANSION. A THIRD CAR BAY CAN BE ADDED TO ALMOST ANY OF OUR PLANS AS AN OPTION. SEE VIEW DOCS FOR ADDITIONAL MODELS WITH PRICING. PHOTOS MAY SHOW UPGRADES/OPTIONS NOT INCLUCED IN THE BASE PRICE. TRIGON ALLOWS CHANGES TO ANY OF THEIR FLOOR PLAN. SELLER CONCESSION OF 5K IF THE BUYER USES THE DESIGNATED TITLE COMPANY AND ONE OF THE PREFERRED LENDERS. NO HOA, LIGHT COVENANTS AND A ROAD MAINTENANCE AGREEMENT. WE HAVE HOMES UNDER CONSTRUCTION THAT YOU CAN VIEW.
Home Details
Home Type
- Single Family
Est. Annual Taxes
- $975
Year Built
- Built in 2025 | New Construction
Lot Details
- 10 Acre Lot
- No Through Street
- Wooded Lot
- Property is in excellent condition
- Property is zoned A1
Parking
- 2 Car Attached Garage
- Front Facing Garage
- Garage Door Opener
- Gravel Driveway
Home Design
- Colonial Architecture
- Poured Concrete
- Blown-In Insulation
- Batts Insulation
- Architectural Shingle Roof
- Vinyl Siding
- Concrete Perimeter Foundation
- Rough-In Plumbing
- Stick Built Home
- CPVC or PVC Pipes
- Asphalt
Interior Spaces
- 3,311 Sq Ft Home
- Property has 3 Levels
- Open Floorplan
- Crown Molding
- Tray Ceiling
- Cathedral Ceiling
- Ceiling Fan
- Recessed Lighting
- Double Pane Windows
- Insulated Windows
- Window Screens
- Insulated Doors
- Six Panel Doors
- Mud Room
- Entrance Foyer
- Great Room
- Family Room Off Kitchen
- Formal Dining Room
- Den
- Views of Woods
Kitchen
- Gourmet Kitchen
- Built-In Oven
- Cooktop
- Microwave
- Ice Maker
- Dishwasher
- Stainless Steel Appliances
- Kitchen Island
- Upgraded Countertops
Flooring
- Carpet
- Luxury Vinyl Plank Tile
Bedrooms and Bathrooms
- 4 Bedrooms
- En-Suite Primary Bedroom
- En-Suite Bathroom
- Walk-In Closet
- Bathtub with Shower
- Walk-in Shower
Laundry
- Laundry Room
- Laundry on upper level
- Dryer
- Washer
Unfinished Basement
- Walk-Out Basement
- Connecting Stairway
- Interior and Exterior Basement Entry
- Space For Rooms
- Rough-In Basement Bathroom
Home Security
- Carbon Monoxide Detectors
- Fire and Smoke Detector
Eco-Friendly Details
- Energy-Efficient Appliances
- Energy-Efficient Windows with Low Emissivity
Schools
- A.G. Richardson Elementary School
- Culpeper Middle School
- Culpeper County High School
Utilities
- Zoned Heating and Cooling System
- Heat Pump System
- Vented Exhaust Fan
- Underground Utilities
- Well
- Electric Water Heater
- Approved Septic System
- Septic Equal To The Number Of Bedrooms
Additional Features
- Doors with lever handles
- Porch
Community Details
- No Home Owners Association
- Built by TRIGON HOMES, LLC
- Appomattox
Listing and Financial Details
- Assessor Parcel Number 56-8B
Map
Home Values in the Area
Average Home Value in this Area
Property History
| Date | Event | Price | Change | Sq Ft Price |
|---|---|---|---|---|
| 05/21/2025 05/21/25 | For Sale | $987,900 | -- | $298 / Sq Ft |
Similar Homes in Elkwood, VA
Source: Bright MLS
MLS Number: VACU2010628
- LOT 9 Camden Ln
- LOT 9C Camden Ln
- LOT 9B Camden Ln
- 19661 Edwards Shop Rd
- 25165 Rodriguez Ln
- 17412 Corder Rd
- 20292 Beaver Creek Ct
- 20294 Beaver Creek Ct
- 20388 Beaver Creek Ct
- 20290 Beaver Creek Ct
- 27055 Elys Ford Rd
- 22064 Yellow Bottom Rd
- 0 Lignum Rd Unit VACU2010662
- 24395 Germanna Hwy
- 0 Yellowbottom
- Corner of 651 and 63 Sumerduck Rd and Rogers Ford Rd Intersection
- 0 Tbd Ellis Rd Unit LotWP001
- TBD Ellis Rd
- 5280 Brianna Ln
- 19485 Lee Junction Ln
- 21051 Seigen Ln
- 5243 Courtneys Corner Rd
- 35352 Gosling Ln Unit Basement-Apartment
- 35123 Sara Ct
- 35115 Sara Ct
- 2889 White Tail Dr
- 22126 Highland Rd Unit 2 Bedroom Apartment
- 21526 Elkwood Crossing
- 12252 Piney Ln
- 428 Liberty Blvd
- 311 Yorktown Blvd
- 900 Lakeview Pkwy
- 4198 Granite St
- 116 Lakeview Pkwy
- 303 Wilderness Dr
- 12710 Foxtrot Rd
- 1327 Lakeview Pkwy
- 10413 Elys Ford Rd
- 509 Monticello Cir
- 6337 Louisianna Rd
