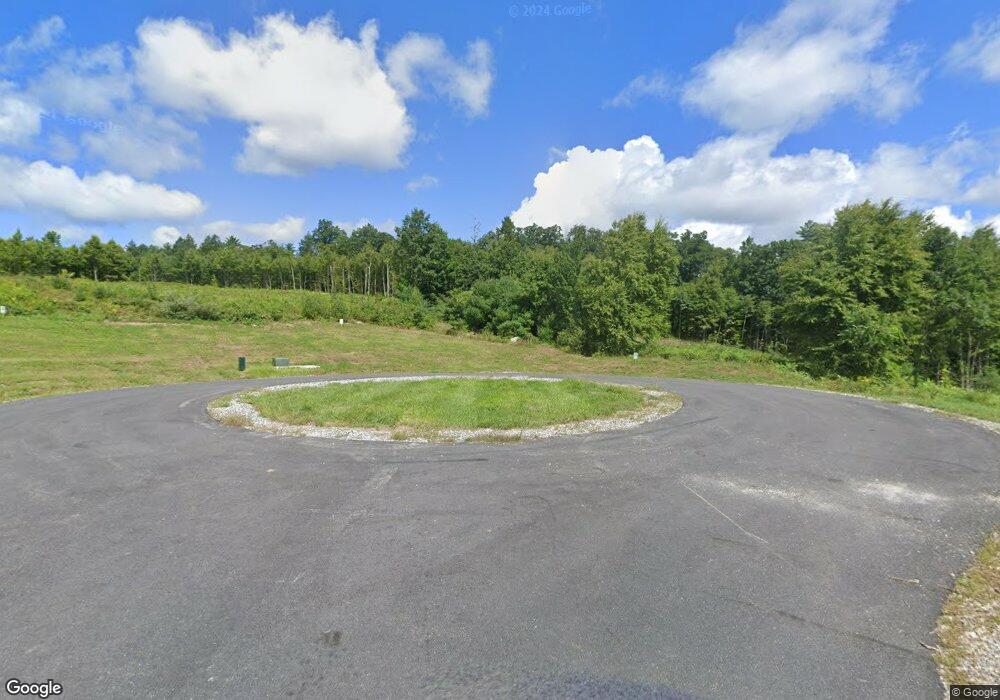lot 93 Megans Way Unit 93 Epping, NH 03042
3
Beds
2
Baths
2,025
Sq Ft
0.87
Acres
About This Home
This home is located at lot 93 Megans Way Unit 93, Epping, NH 03042. lot 93 Megans Way Unit 93 is a home located in Rockingham County with nearby schools including Epping Elementary School, Epping Middle School, and Epping High School.
Create a Home Valuation Report for This Property
The Home Valuation Report is an in-depth analysis detailing your home's value as well as a comparison with similar homes in the area
Home Values in the Area
Average Home Value in this Area
Tax History Compared to Growth
Map
Nearby Homes
- lot 103 Megans Way Unit 103
- lot 95 Megans Way Unit 95
- lot 96 Megans Way
- 100 Megans Way
- 101 Megans Way Unit 101
- 97 Megans Way Unit 97
- 13 Woodland Ave
- 35 Gatchell Way Unit B
- 209 Pleasant St
- 60 Ledge Farm Rd
- 27 Old State Rd
- 5A Connor Ct Unit 5A
- 3B Connor Ct Unit 3B
- 55 Sunset Ridge Rd Unit 55A
- 55 Sunset Ridge Rd Unit 55B
- 51 Sunset Ridge Rd Unit 51B
- 54 Sunset Ridge Rd Unit 54B
- 9B Connor Ct Unit 9B
- 3A Connor Ct Unit 3A
- 1A Connor Ct Unit 1A
- lot 95 Megans Way
- lot 104 Megans Way Unit 104
- lot 104 Megans Way
- lot 93 Megans Way
- lot 94 Megans Way
- lot 105 Megans Way
- lot 103 Megans Way
- 103 Megans Way
- 105 Megans Way
- 94 Megans Way
- 102 Megans Way Unit 102
- 32 Apple Way Unit 78
- 31 Apple Way
- 31 Apple Way Unit 91
- 51 Apple Way Unit 91
- 49 Apple Way
- 6 Hetnars Way
- 56 Apple Way
- 30 Apple Way Unit 79
- 29 Apple Way Unit 117
