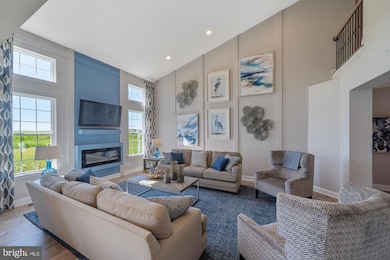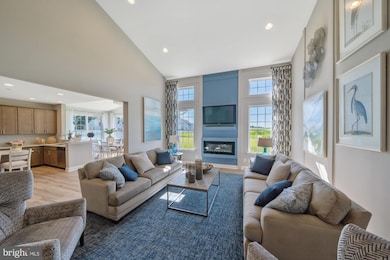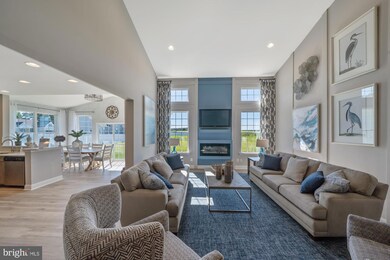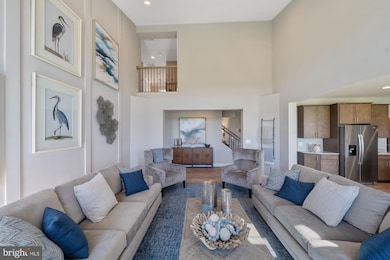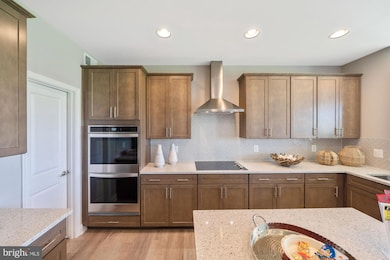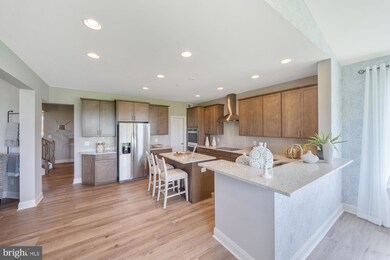
Lot SYC Amora Dr Milton, DE 19968
Estimated payment $4,292/month
Highlights
- New Construction
- Gourmet Kitchen
- Open Floorplan
- Milton Elementary School Rated A
- 0.5 Acre Lot
- Colonial Architecture
About This Home
Classic elegance throughout, reflected from distinctive exterior elevations down to the finest finishing touches, makes this 4-bedroom 2-1⁄2 bath colonial an exceptional value. This is a superb option if a multi-generational, ‘multi-gen‘, home design is on your wish list! With dual owner’s suites, you can have two families living comfortably in one home. The first floor boasts a spacious owner’s suite with spa-like bath and large WIC, welcoming foyer, two-story family room with vaulted ceiling, formal living and dining rooms, ample sized kitchen and optional sunroom, extended room configurations, and more! The second floor features the option to finish another large owner’s suite with two secondary bedrooms, or, opt for the three-bedroom plan with a dramatic overlook to the foyer and family room below! The lower level offers optional space for finishing as you like: recreation room, third full bath, media room, and tons of storage. Located in the Cape Henlopen School District. This is a "to be built" home. Photos are of a similar home, different front elevations are available. Price shown is the base price. This home comes with a conditioned crawl space. Basements are optional at an additional cost. Seller will pay $25,000 towards options and 2% transfer tax if buyer uses preferred lender and attorney. Military appreciation incentive (Active/Retired Military Only): Choice of Heatilator 36” Direct Vent Gas Fireplace or 48” Linear Wall mount Electric Fireplace – Or - $5,000 Towards Options.
Home Details
Home Type
- Single Family
Lot Details
- 0.5 Acre Lot
- Property is in excellent condition
HOA Fees
- $9 Monthly HOA Fees
Parking
- 2 Car Direct Access Garage
- Driveway
Home Design
- New Construction
- Colonial Architecture
- Vinyl Siding
Interior Spaces
- 2,468 Sq Ft Home
- Property has 2 Levels
- Open Floorplan
- Family Room
- Living Room
- Dining Room
- Crawl Space
Kitchen
- Gourmet Kitchen
- <<builtInMicrowave>>
- Dishwasher
- Stainless Steel Appliances
Bedrooms and Bathrooms
- En-Suite Primary Bedroom
- En-Suite Bathroom
- Walk-In Closet
Utilities
- Central Air
- Heat Pump System
- Electric Water Heater
- On Site Septic
Community Details
- $500 Capital Contribution Fee
- Built by Timberlake Homes
- Graywood Springs Subdivision, The Sycamore Floorplan
Map
Home Values in the Area
Average Home Value in this Area
Property History
| Date | Event | Price | Change | Sq Ft Price |
|---|---|---|---|---|
| 07/18/2025 07/18/25 | For Sale | $649,990 | -0.8% | $263 / Sq Ft |
| 02/05/2025 02/05/25 | Price Changed | $654,990 | -1.1% | $265 / Sq Ft |
| 01/15/2025 01/15/25 | For Sale | $662,290 | 0.0% | $268 / Sq Ft |
| 01/14/2025 01/14/25 | Off Market | $662,290 | -- | -- |
| 07/26/2024 07/26/24 | For Sale | $662,290 | -- | $268 / Sq Ft |
Similar Homes in Milton, DE
Source: Bright MLS
MLS Number: DESU2067244
- Lot AST Amora Dr
- Lot BEE Amora Dr
- Lot RED Amora Dr
- 16236 Amora Dr
- 15050 Sandpiper Rd Unit 23
- 30515 Osprey Rd
- 16300 Amora Dr
- 15009 Oyster Shell Dr
- 30459 Half Shell Rd
- 15238 Star Fish Ct
- 15064 Oyster Shell Dr
- 15519 Coastal Hwy
- 0 Den Dr Unit DESU2080306
- Lot LIN Amora Dr
- 76 Henlopen Gardens
- 16626 John Rowland Trail Unit 606
- 30774 Sharon Slater Pass Unit 1101
- 14928 Hudson Rd
- 16258 John Rowland Trail
- 16426 Samuel Paynter Blvd
- 14679 Coastal Hwy
- 16258 John Rowland Trail
- 16406 Stormy Way
- 29528 Fieldstone Dr
- 16894 Beulah Blvd
- 17275 King Philip Way Unit 9
- 24160 Port Ln
- 17444 Slipper Shell Way
- 20141 Riesling Ln Unit 306
- 33176 Denton St
- 24258 Zinfandel Ln
- 24238 Zinfandel Ln
- 12001 Old Vine Blvd
- 31171 Mills Chase Dr Unit 21
- 17755 Whaling Ct
- 33739 Catching Cove
- 28487 Hawthorne Trail
- 28 Henlopen Gardens
- 117 Savannah Rd Unit B
- 825 Kings Hwy

