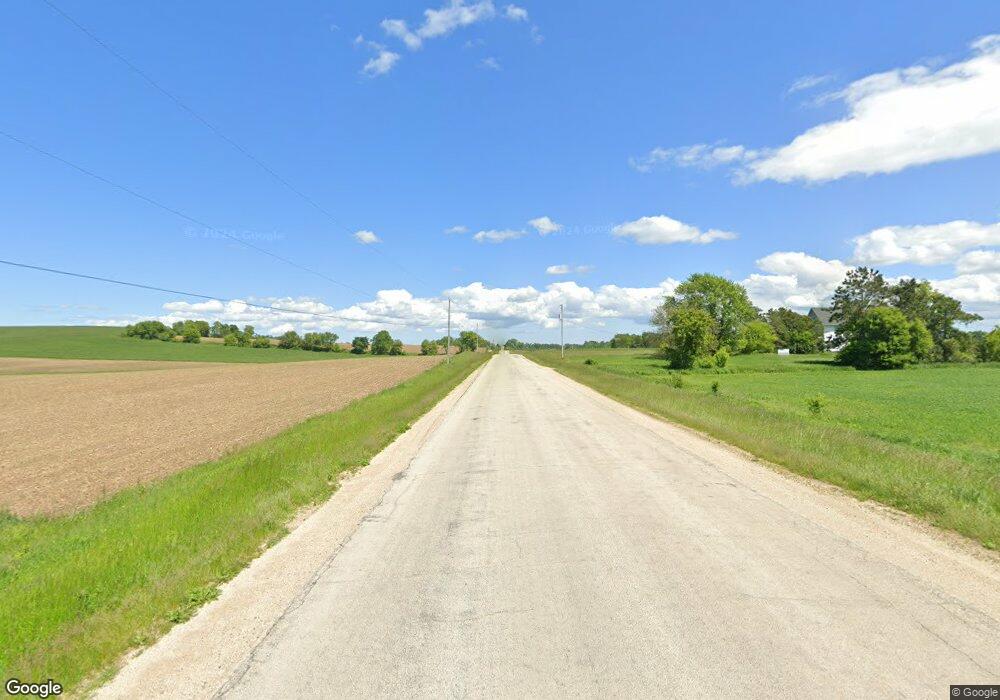Lt 3 W Allen Rd Mayville, WI 53091
3
Beds
2
Baths
1,692
Sq Ft
2.6
Acres
About This Home
This home is located at Lt 3 W Allen Rd, Mayville, WI 53091. Lt 3 W Allen Rd is a home located in Dodge County with nearby schools including Parkview Elementary School, Mayville Elementary School, and Mayville Junior/Senior High School.
Create a Home Valuation Report for This Property
The Home Valuation Report is an in-depth analysis detailing your home's value as well as a comparison with similar homes in the area
Home Values in the Area
Average Home Value in this Area
Tax History Compared to Growth
Map
Nearby Homes
- Lt1 Hi View Ct
- 725 Green Bay Dr
- 274 S Walnut St
- 117 Taylor St
- Lt2 S Clark St
- 329 Grove St
- 1155 Breckenridge St
- 318 Brookside Dr Unit 1
- 326 Brookside Dr Unit 6
- N9234 Dohrman Rd
- Montrose Manor Plan at Grandview Heights
- Isabelle II Plan at Grandview Heights
- Simen Plan at Grandview Heights
- Sarah III Plan at Grandview Heights
- Balmore II Plan at Grandview Heights
- Edinburgh Plan at Grandview Heights
- 306 S Milwaukee St
- 337 S Menomonee St
- 206 Forest St
- 601 Sycamore Place
- LT3 W Allen Rd
- N8107 Madison Rd
- Lt4 Madison Rd
- Lt4 Madison Rd Unit Lt4
- N8105 Madison Rd
- Lt3 Madison Rd Unit Lt3
- W2430 County Road Y
- Lt1 Madison Rd Unit Lt1
- Lt2 Madison Rd Unit Lt2
- W2543 County Road Y
- W2364 County Road Y
- N8269 Madison Rd
- W2448 Dunn Rd
- 0 County Road Y S Unit 1527277
- 0 County Road Y S Unit 1592251
- 0 County Road Y S Unit 50272782
- 0 County Road Y Unit 1527277
- 5 Cottonwood Ln
- W2447 Dunn Rd
- 602 Golf-View Dr
