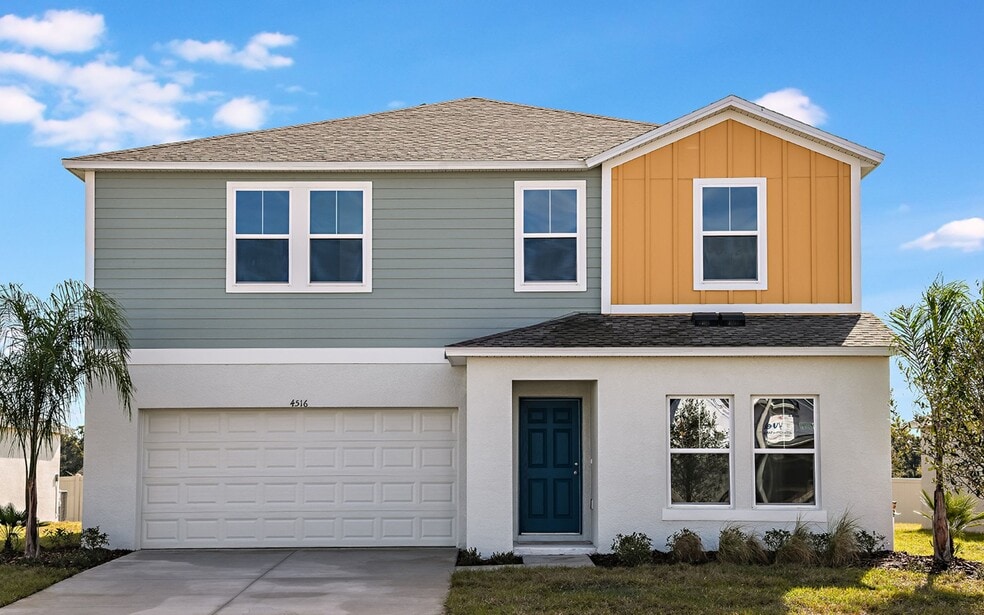
Estimated payment starting at $2,912/month
Total Views
11,353
5
Beds
3
Baths
2,420
Sq Ft
$195
Price per Sq Ft
Highlights
- New Construction
- Primary Bedroom Suite
- Recreation Room
- Newsome High School Rated A
- Clubhouse
- Vaulted Ceiling
About This Floor Plan
The Lucia Plan by Casa Fresca Homes is available in the Hawkstone community in Lithia, FL 33547, starting from $471,490. This design offers approximately 2,420 square feet and is available in Hillsborough County, with nearby schools such as Pinecrest Elementary School, Newsome High School, and Barrington Middle School.
Sales Office
Hours
| Monday - Tuesday |
10:00 AM - 6:00 PM
|
| Wednesday |
1:00 PM - 6:00 PM
|
| Thursday - Saturday |
10:00 AM - 6:00 PM
|
| Sunday |
12:00 PM - 6:00 PM
|
Sales Team
Steve Moss
Kayla Miller
Office Address
This address is an offsite sales center.
12197 Cattleside Dr
Riverview, FL 33579
Driving Directions
Home Details
Home Type
- Single Family
Year Built
- 2023
Parking
- 2 Car Attached Garage
- Front Facing Garage
Interior Spaces
- 2,420 Sq Ft Home
- 2-Story Property
- Vaulted Ceiling
- Ceiling Fan
- Recessed Lighting
- Blinds
- Living Room
- Dining Area
- Recreation Room
- Smart Thermostat
Kitchen
- Breakfast Bar
- Walk-In Pantry
- Built-In Range
- ENERGY STAR Qualified Dishwasher
- Dishwasher
- Stainless Steel Appliances
- Kitchen Island
- Quartz Countertops
- Disposal
Flooring
- Carpet
- Luxury Vinyl Plank Tile
Bedrooms and Bathrooms
- 5 Bedrooms
- Primary Bedroom Suite
- Walk-In Closet
- 3 Full Bathrooms
- Quartz Bathroom Countertops
- Dual Vanity Sinks in Primary Bathroom
- Walk-in Shower
Laundry
- Laundry Room
- Laundry on upper level
- Washer and Dryer Hookup
Eco-Friendly Details
- Energy-Efficient Insulation
Outdoor Features
- Courtyard
- Patio
- Lanai
Utilities
- Tankless Water Heater
- Cable TV Available
Community Details
Overview
- Pond in Community
Amenities
- Courtyard
- Clubhouse
Recreation
- Tennis Courts
- Community Playground
- Lap or Exercise Community Pool
- Splash Pad
- Dog Park
- Trails
Map
Other Plans in Hawkstone
About the Builder
At Casa Fresca Homes, they promise to be boldly unboring. Different by design. To build a new home just as fresh and full of life as the years their buyers will spend in it.
Casa Fresca Homes started with a veteran leadership team, backed by decades of home building experience in the Tampa Bay market and a clear understanding of home buyer’s needs.
Then they assembled masterful partners, capable of building homes with the most efficient use of space. And topped it all off with a league of knowledgeable, smiling associates, eager to help buyers find their perfect home. Casa Fresca Homes works hard because they know how hard their home buyers work to invest in their home.
Casa Fresca Parent company is Homes By WestBay.
Nearby Homes
- Hawkstone
- Hawkstone - Artisan Series
- 15311 Fishhawk Heights Run
- 15315 Fishhawk Heights Run
- Triple Creek - Artisan
- 0 Hobson Simmons Rd
- XXXX Raulerson Rd Unit Parcel C
- XXXX Raulerson Rd Unit Parcel B
- 15323 Fishhawk Heights Run
- 12405 Shelby Dr
- 12505 Lake Hills Dr
- Balm Grove - The Manors East
- Balm Grove - The Estates East
- Balm Grove - The Executives East
- Creek Ridge Preserve - Artisan Series
- Balm Grove - The Estates
- 5226 Lithia Springs Rd
- 0 Coconut Cove Place
- Balm Grove
- 2903 Williams Blvd





