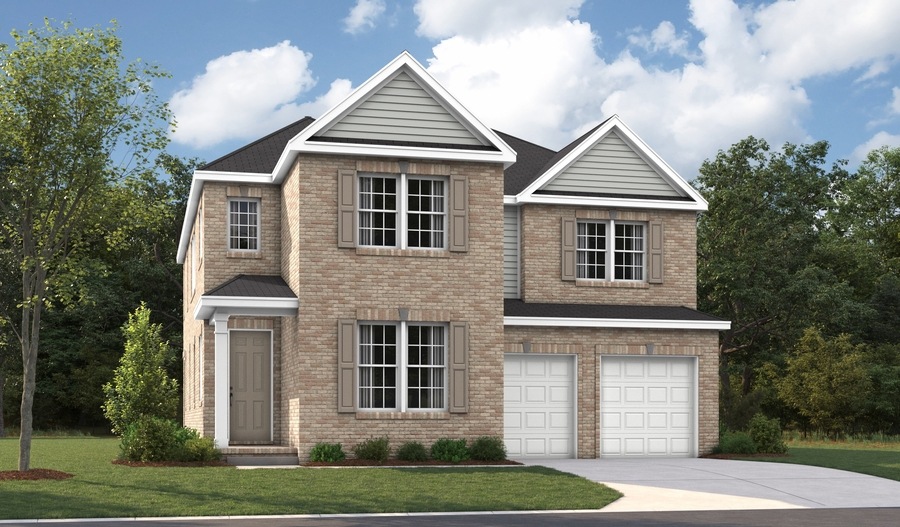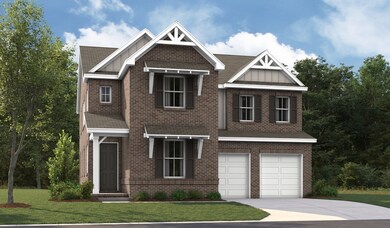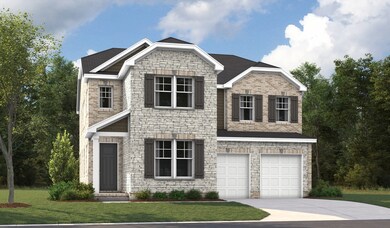
Alexander Mt. Juliet, TN 37122
Estimated payment $4,958/month
Highlights
- New Construction
- Clubhouse
- Community Playground
- Elzie D. Patton Elementary School Rated A
- Community Pool
- Park
About This Home
A covered front porch and airy two-story entry welcome guests into the beautiful Alexander plan. Inside, you'll find a spacious great room with a cozy fireplace, an open dining nook, and a gourmet kitchen boasting an island and a roomy walk-in pantry. A bedroom with an attached bath and walk-in closet complete the main floor. Upstairs, discover an airy loft, two secondary bedrooms with a shared bath, and a luxurious primary suite showcasing an immense walk-in closet and a deluxe bath with double sinks. Additional highlights of this home include a second-floor laundry, a convenient powder room, and a serene covered patio.
Home Details
Home Type
- Single Family
Parking
- 2 Car Garage
Home Design
- New Construction
- Ready To Build Floorplan
- Alexander Plan
Interior Spaces
- 3,094 Sq Ft Home
- 2-Story Property
Bedrooms and Bathrooms
- 4 Bedrooms
Community Details
Overview
- Actively Selling
- Built by Richmond American Homes
- Lynwood Station Subdivision
Amenities
- Clubhouse
Recreation
- Community Playground
- Community Pool
- Park
- Trails
Sales Office
- 21 Cowan Court
- Mount Juliet, TN 37067
- 615-270-7070
- Builder Spec Website
Office Hours
- Mon - Sun. By Appt
Map
Similar Homes in the area
Home Values in the Area
Average Home Value in this Area
Property History
| Date | Event | Price | Change | Sq Ft Price |
|---|---|---|---|---|
| 05/21/2025 05/21/25 | For Sale | $756,990 | -- | $245 / Sq Ft |



