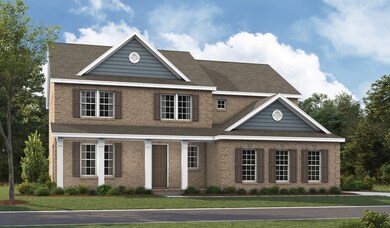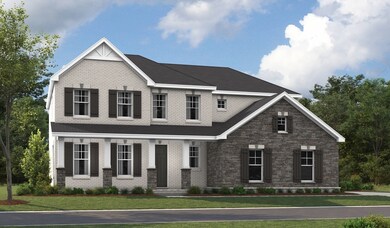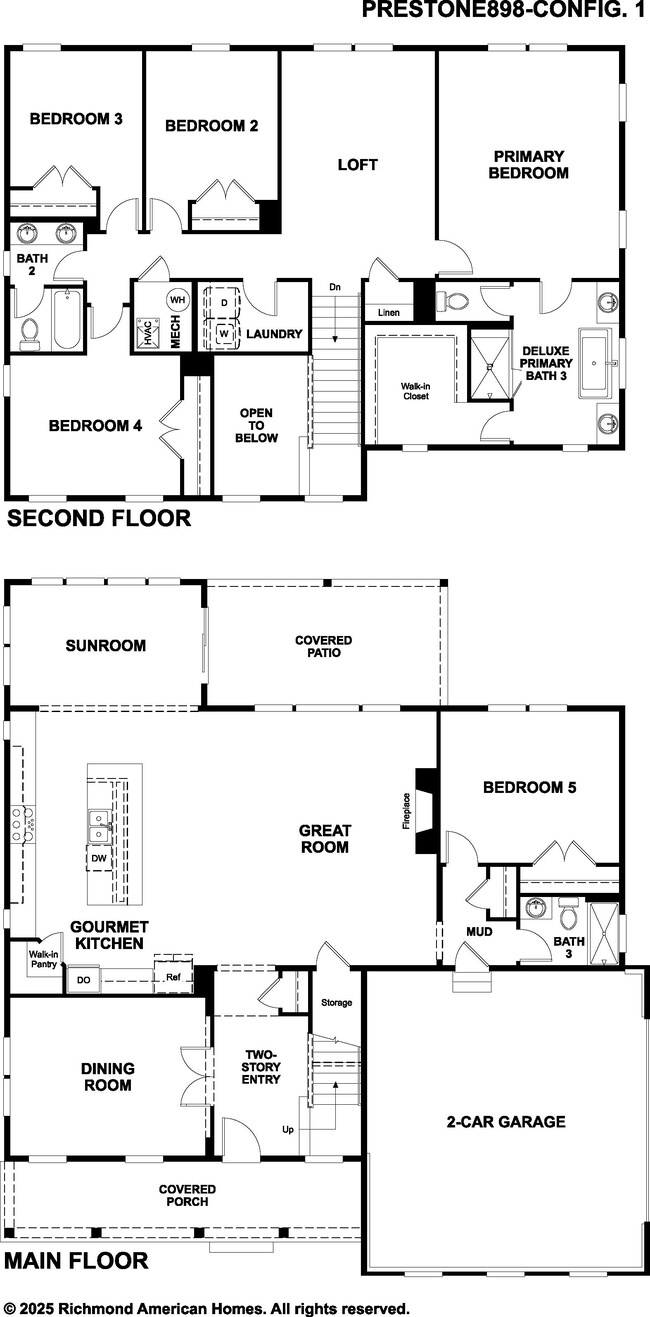
Preston Mt. Juliet, TN 37122
Estimated payment $5,427/month
Highlights
- New Construction
- Clubhouse
- Community Playground
- Elzie D. Patton Elementary School Rated A
- Community Pool
- Park
About This Home
The attractive Preston plan greets guests with a covered front porch, and continues to impress with a two-story entry and a formal dining room. You'll also appreciate a cheerful sunroom, an immense great room with a fireplace, and a gourmet kitchen featuring a sizable island and walk-in pantry. A bedroom and a full bath round out the main floor. Upstairs, discover a central laundry, an airy loft, three secondary bedrooms with a shared bath, and an elegant primary suite boasting a spacious walk-in closet and a deluxe bath with dual vanities. A tranquil covered patio provides additional space for entertaining and relaxing.
Home Details
Home Type
- Single Family
Parking
- 2 Car Garage
Home Design
- New Construction
- Ready To Build Floorplan
- Preston Plan
Interior Spaces
- 3,146 Sq Ft Home
- 2-Story Property
Bedrooms and Bathrooms
- 5 Bedrooms
- 3 Full Bathrooms
Community Details
Overview
- Actively Selling
- Built by Richmond American Homes
- Lynwood Station Subdivision
Amenities
- Clubhouse
Recreation
- Community Playground
- Community Pool
- Park
- Trails
Sales Office
- 21 Cowan Court
- Mount Juliet, TN 37122
- 615-270-7070
- Builder Spec Website
Office Hours
- Mon - Tues. 10 am - 6 pm, Wed. 1 pm - 6 pm, Thur. - Sat. 10 am - 6 pm, Sun. 12 pm - 6 pm
Map
Similar Homes in the area
Home Values in the Area
Average Home Value in this Area
Property History
| Date | Event | Price | Change | Sq Ft Price |
|---|---|---|---|---|
| 07/11/2025 07/11/25 | For Sale | $831,990 | -- | $264 / Sq Ft |
- 114 Leggo Ave Unit Bldg 13
- 116 Leggo Ave Unit Bldg 11
- 118 Leggo Ave Unit Bldg 11
- 120 Leggo Ave Unit Bldg 11
- 1324 Oakhall Ln
- 2099 N Mount Juliet Rd
- 6012 Mountview Dr
- 121 Hickory Sta Ln
- 123 Hickory Sta Ln
- 205 Ashmere Ct
- 409 Riverwood Ct
- 640 Sire Ave
- 212 Gershon Way
- 214 Gershon Way
- 205 Gershon Way
- 202 Gershon Way
- 204 Gershon Way
- 210 Gershon Way
- 203 Gershon Way
- 370 Park Glen Dr



