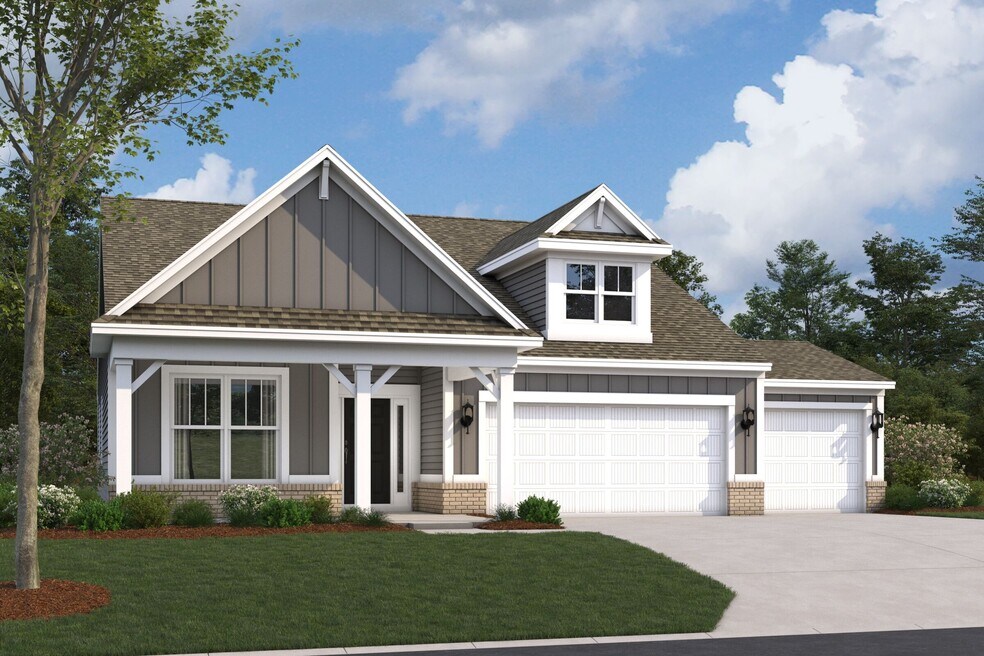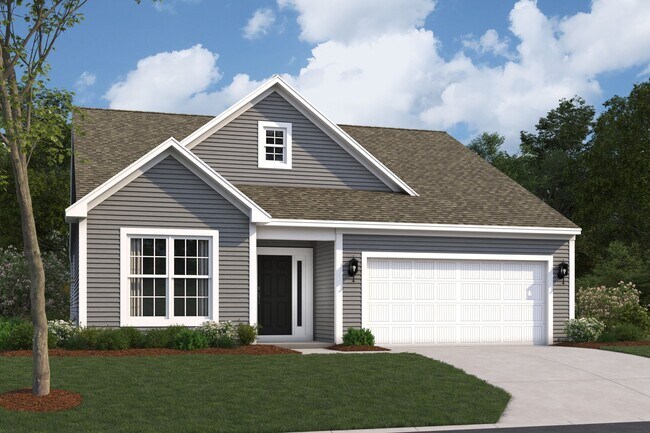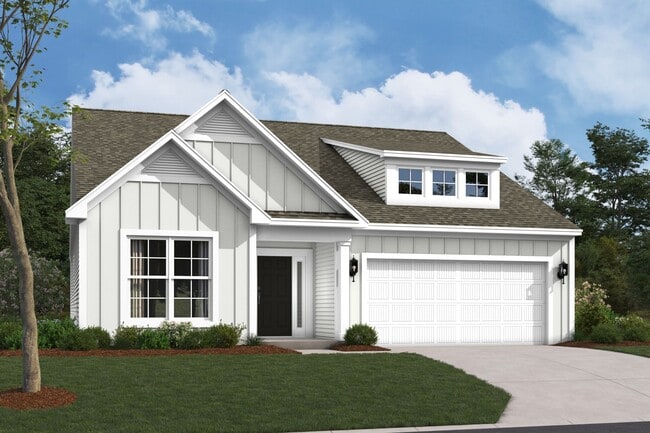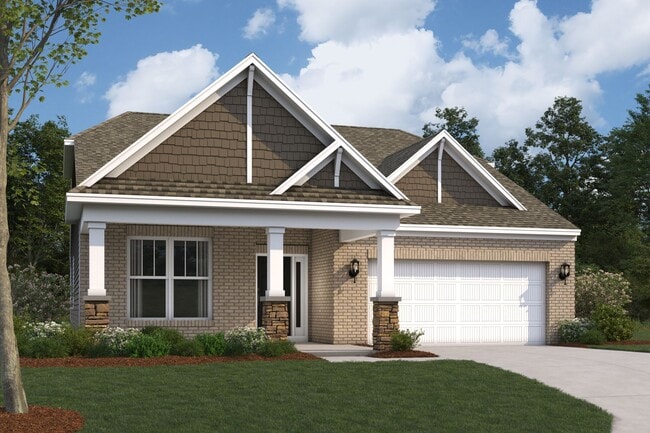
NEW CONSTRUCTION
BUILDER INCENTIVES
Verified badge confirms data from builder
Mc Cordsville, IN 46055
Estimated payment starting at $2,207/month
Total Views
15,286
2 - 3
Beds
2
Baths
1,603+
Sq Ft
$218+
Price per Sq Ft
Highlights
- New Construction
- Primary Bedroom Suite
- Community Basketball Court
- McCordsville Elementary School Rated A-
- No HOA
- Putting Green
About This Floor Plan
Comfort and functionality meet high-quality craftsmanship in this fantastic 1-story floorplan, the Mackey II! Come take a look at all the rooms and home design features.
Builder Incentives
Ready to move? Now is the time to take advantage of incredible savings and financing offers designed to make your new home a reality.
We deeply appreciate our hometown heroes. Your dedication and tireless service make a difference every day. While we can never fully repay your commitment, we can make homeownership easier and more affordable for you.
Sales Office
Hours
| Monday |
12:00 PM - 6:00 PM
|
| Tuesday - Saturday |
11:00 AM - 6:00 PM
|
| Sunday |
12:00 PM - 6:00 PM
|
Sales Team
Sharon Huang
Michelle Rinear
Office Address
9925 Hyde Dr
McCordsville, IN 46055
Driving Directions
Home Details
Home Type
- Single Family
Parking
- 2 Car Attached Garage
- Front Facing Garage
Home Design
- New Construction
Interior Spaces
- 1,603-2,072 Sq Ft Home
- 1-Story Property
- Formal Entry
- Living Room
- Open Floorplan
- Dining Area
Kitchen
- Walk-In Pantry
- Dishwasher
- Kitchen Island
Bedrooms and Bathrooms
- 2-3 Bedrooms
- Primary Bedroom Suite
- Walk-In Closet
- Powder Room
- 2 Full Bathrooms
- Primary bathroom on main floor
- Double Vanity
- Private Water Closet
- Bathtub with Shower
Laundry
- Laundry Room
- Laundry on main level
- Washer and Dryer Hookup
Additional Features
- Front Porch
- Minimum 1,603 Sq Ft Lot
Community Details
Recreation
- Community Basketball Court
- Pickleball Courts
- Community Playground
- Putting Green
- Trails
Additional Features
- No Home Owners Association
- Picnic Area
Map
Other Plans in Helm's Mill
About the Builder
M/I Homes has been building new homes of outstanding quality and superior design for many years. Founded in 1976 by Irving and Melvin Schottenstein, and guided by Irving’s drive to always “treat the customer right,” they’ve fulfilled the dreams of hundreds of thousands of homeowners and grown to become one of the nation’s leading homebuilders. Whole Home Building Standards. Forty years in the making, their exclusive building standards are constantly evolving, bringing the benefits of the latest in building science to every home they build. These exclusive methods of quality construction save energy and money while being environmentally responsible. Their homes are independently tested for energy efficiency and Whole Home certified. Clients get the benefits of a weather-tight, money saving, better-built home.
Nearby Homes
- Helm's Mill
- Haven Ponds
- 700 West Dr
- Summerton - Cornerstone
- 14334 Hearthwood Dr
- Summerton - Ranch
- Northwest Fortville Venture - Northwest Fortville
- Northwest Fortville Venture - Northwest Fortville
- 14476 Faucet Ln
- Alexander Ridge - Venture
- Alexander Ridge - Ranch
- 218 E Michigan St
- The Lakes at Grantham
- 11420 Gammel Place
- The Courtyards of Fishers
- 10893 Harbor Bay Dr
- 16870 Imperial Ct
- 13562 Creekridge Ln
- The Cove - Designer Collection
- 9338 Abner St



