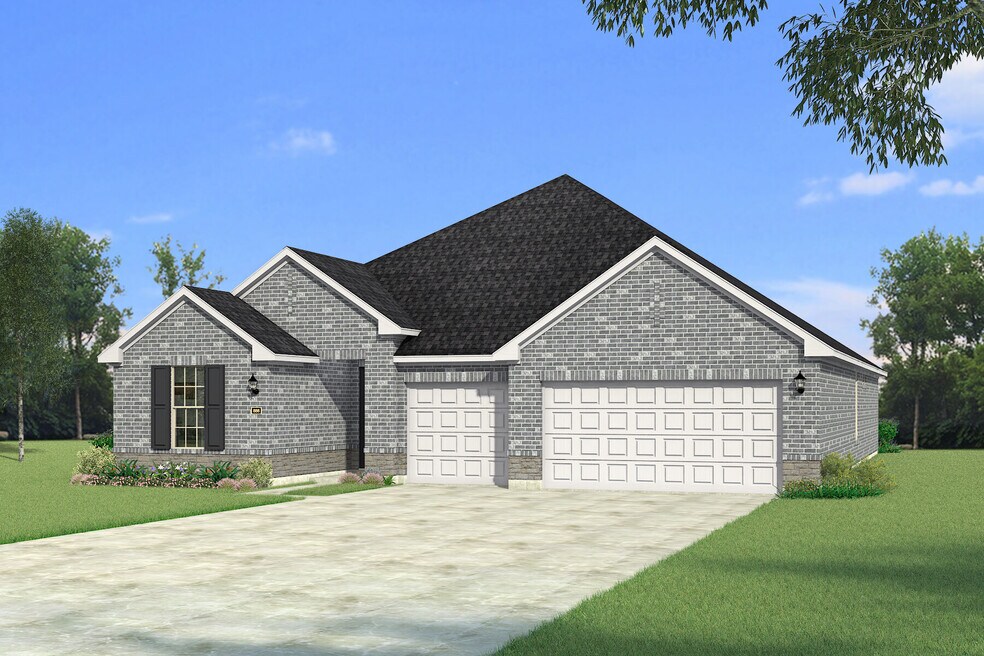
Estimated payment starting at $3,167/month
Highlights
- New Construction
- Primary Bedroom Suite
- ENERGY STAR Certified Homes
- William Rushing Middle School Rated A
- Built-In Freezer
- Clubhouse
About This Floor Plan
The Madrid by Mattamy Homes brings open living and thoughtful design together on a single level. A welcoming foyer leads into a connected kitchen, dining area, and Great Room filled with natural light. The kitchen features a walk-in pantry and a spacious island that anchors the main living areas, while the Great Room opens to the patio for easy indoor and outdoor enjoyment. The owners suite is positioned for privacy with a luxurious bath, walk-in closet, and the option for a free standing tub. A nearby flex room adds versatility and can become a fourth bedroom with a third full bathroom. Two additional bedrooms share a full bathroom near the front of the home, creating a private space for family or guests. Everyday convenience continues with a central laundry room and a generous three car garage that offers room for storage, hobbies, or additional vehicles. Personalize your Madrid with a chefs, European, or gourmet kitchen layout or add an electric fireplace in the Great Room for added warmth and charm. Visit our model or contact us today to learn more about building the Madrid in this community. The Madrid is offered on 60' homesites.
Sales Office
| Monday |
12:00 PM - 6:00 PM
|
| Tuesday - Saturday |
10:00 AM - 6:00 PM
|
| Sunday |
12:00 PM - 6:00 PM
|
Home Details
Home Type
- Single Family
HOA Fees
- $46 Monthly HOA Fees
Parking
- 3 Car Attached Garage
- Front Facing Garage
Taxes
- Public Improvements District Tax
Home Design
- New Construction
Interior Spaces
- 2,318 Sq Ft Home
- 1-Story Property
- Ceiling Fan
- Fireplace
- Mud Room
- Great Room
- Dining Room
- Flex Room
- Smart Thermostat
Kitchen
- Breakfast Bar
- Walk-In Pantry
- Built-In Oven
- Cooktop
- Built-In Range
- Built-In Microwave
- Built-In Freezer
- Built-In Refrigerator
- Dishwasher
- Kitchen Island
Bedrooms and Bathrooms
- 3 Bedrooms
- Primary Bedroom Suite
- Walk-In Closet
- Powder Room
- Split Vanities
- Private Water Closet
- Freestanding Bathtub
- Bathtub with Shower
Laundry
- Laundry Room
- Washer and Dryer
Eco-Friendly Details
- Green Certified Home
- ENERGY STAR Certified Homes
Utilities
- Central Heating and Cooling System
- High Speed Internet
- Cable TV Available
Additional Features
- Covered Patio or Porch
- Lawn
Community Details
Overview
- Pond in Community
- Greenbelt
Amenities
- Community Fire Pit
- Clubhouse
- Amenity Center
Recreation
- Tennis Courts
- Community Basketball Court
- Pickleball Courts
- Sport Court
- Community Playground
- Community Pool
- Splash Pad
- Park
- Trails
Map
Move In Ready Homes with this Plan
Other Plans in Sutton Fields
About the Builder
Frequently Asked Questions
- Sutton Fields
- Sutton Fields
- Sutton Fields
- Sandbrock Ranch
- Sandbrock Ranch - 45ft. lots
- Sandbrock Ranch - 70' Homesites
- Sandbrock Ranch
- 1711
- Sutton Fields
- Sutton Fields - Classic Series
- Sandbrock Ranch - 50ft. lots
- Edgewood Creek
- Sandbrock Ranch - 70ft. lots
- Sandbrock Ranch - 60ft. lots
- Sutton Fields - Lily Creek At Sutton Fields
- 3094 W
- ArrowBrooke - Elements
- 3602 Smiley Rd
- ArrowBrooke - Classic 60
- ArrowBrooke - Classic 50
Ask me questions while you tour the home.






