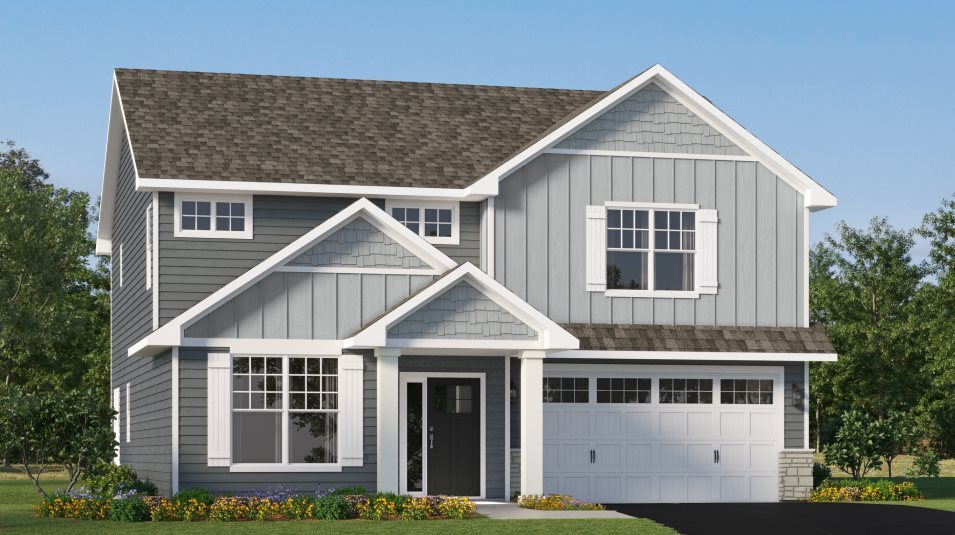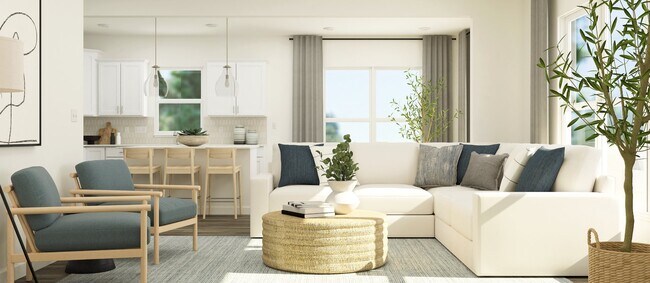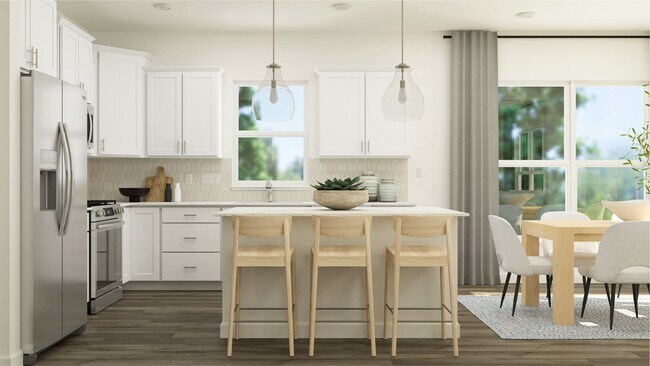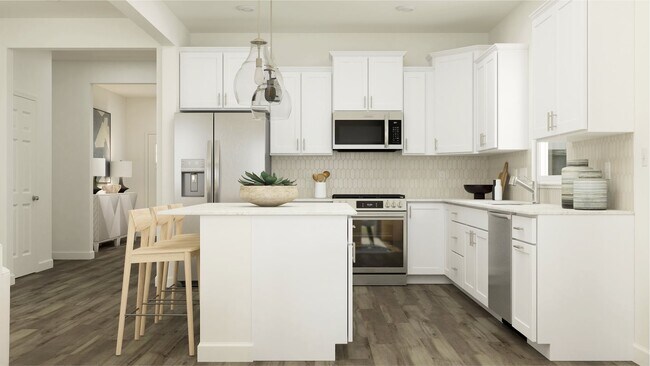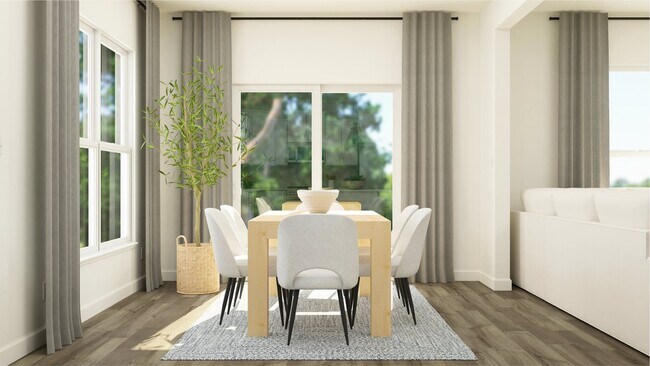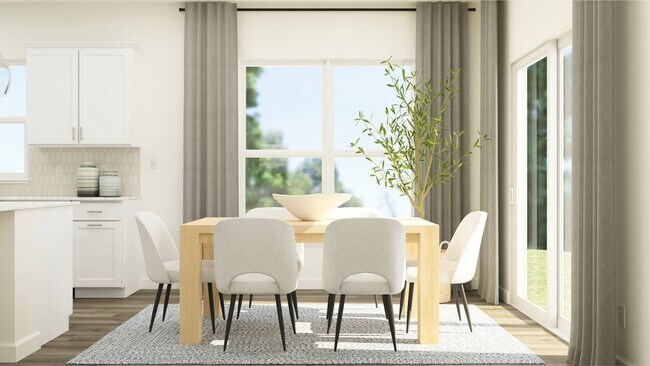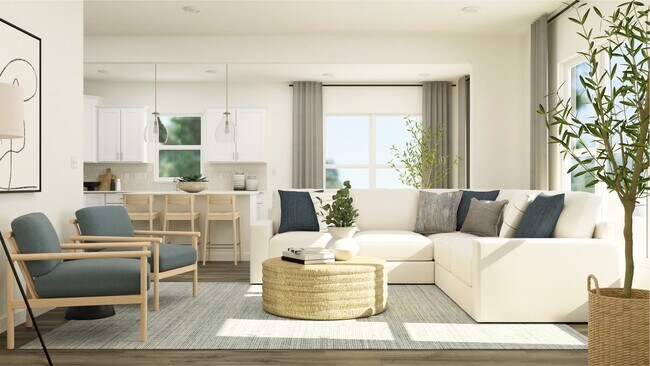
Estimated payment starting at $3,236/month
Total Views
113
4
Beds
2.5
Baths
2,550
Sq Ft
$203
Price per Sq Ft
Highlights
- New Construction
- Primary Bedroom Suite
- Pond in Community
- Jackson Elementary School Rated A-
- Built-In Refrigerator
- 4-minute walk to Pheasant Run Park
About This Floor Plan
This two-story home features a smart layout that offers endless possibilities. A versatile flex room is attached to the foyer by the front door while down the hall is an open-concept living area with access to the backyard. Upstairs, four bedrooms center around a loft, including the serene owner’s suite with an attached bathroom and large walk-in closet. A two-car garage finishes the home.
Sales Office
Hours
| Monday | Appointment Only |
| Tuesday | Appointment Only |
| Wednesday |
11:00 AM - 6:00 PM
|
| Thursday |
11:00 AM - 6:00 PM
|
| Friday |
11:00 AM - 6:00 PM
|
| Saturday |
11:00 AM - 6:00 PM
|
| Sunday |
11:00 AM - 6:00 PM
|
Office Address
2606 Green Ash Ave
Shakopee, MN 55379
Home Details
Home Type
- Single Family
Parking
- 3 Car Attached Garage
- Insulated Garage
- Front Facing Garage
Home Design
- New Construction
Interior Spaces
- 2-Story Property
- Ceiling Fan
- Formal Entry
- Great Room
- Combination Kitchen and Dining Room
- Loft
- Bonus Room
- Flex Room
- Smart Lights or Controls
Kitchen
- Breakfast Room
- Eat-In Kitchen
- Breakfast Bar
- Built-In Refrigerator
- Dishwasher
- Stainless Steel Appliances
- Kitchen Island
- Stone Countertops
- Tiled Backsplash
- Prep Sink
- Disposal
- Kitchen Fixtures
Flooring
- Carpet
- Luxury Vinyl Plank Tile
Bedrooms and Bathrooms
- 4 Bedrooms
- Primary Bedroom Suite
- Walk-In Closet
- Powder Room
- Stone Countertops In Bathroom
- Double Vanity
- Bathroom Fixtures
- Bathtub with Shower
- Walk-in Shower
Laundry
- Laundry Room
- Laundry on upper level
Utilities
- Programmable Thermostat
- Tankless Water Heater
Additional Features
- Energy-Efficient Hot Water Distribution
- Covered Patio or Porch
Community Details
Overview
- Property has a Home Owners Association
- Pond in Community
Recreation
- Trails
Map
Other Plans in Arbor Bluff - Venture Collection
About the Builder
Since 1954, Lennar has built over one million new homes for families across America. They build in some of the nation’s most popular cities, and their communities cater to all lifestyles and family dynamics, whether you are a first-time or move-up buyer, multigenerational family, or Active Adult.
Nearby Homes
- Arbor Bluff - Venture Collection
- Arbor Bluff - Landmark Collection
- 2704 Aspen Dr
- 2606 Green Ash Ave
- 2341 Rock Elm Rd
- 3300 Valley View Rd
- 1943 Sparrow Dr
- 1839 Archer St
- Valley Crest - Prestige Collection
- Valley Crest - Hans Hagen Villa Collection
- 3850 Thrush St
- Valley Crest - Carriage Collection
- 1819 Arrowhead St
- 3770 Wren Ave
- 1580 Philipp Way
- Summerland Place - Landmark Collection
- Summerland Place - Liberty Collection
- 2795 Downing Ave
- 2886 Trinity Dr
- Summerland Place - Summerland Place Shakopee
