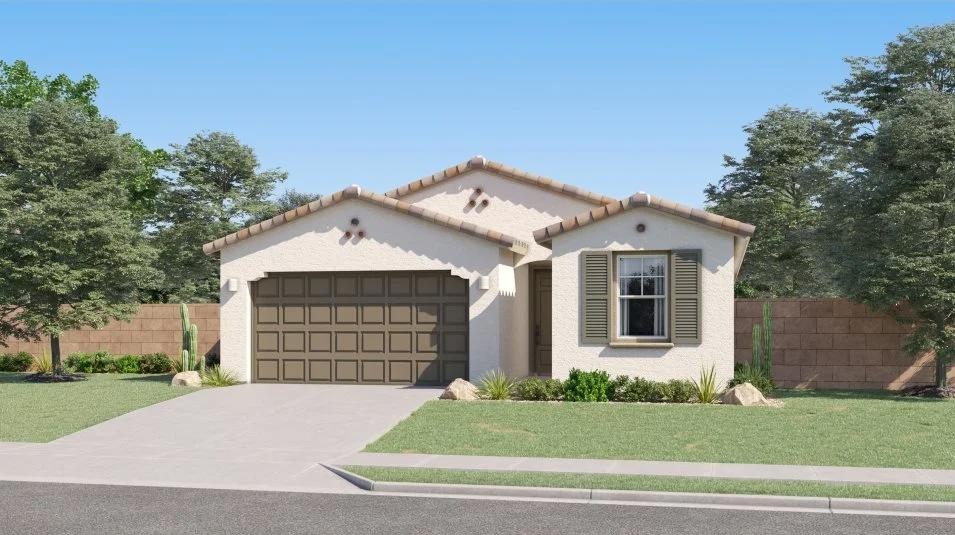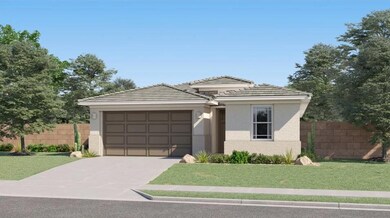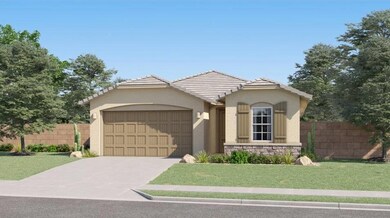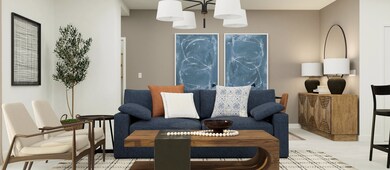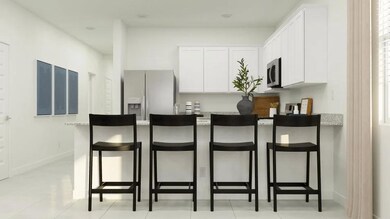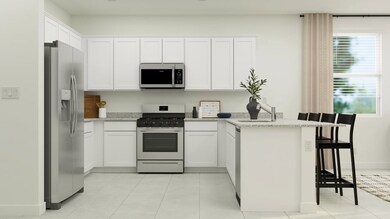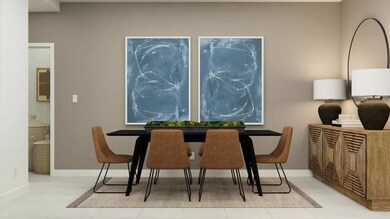
Latitude Plan 3580 Florence, AZ 85132
Superstition Vistas NeighborhoodEstimated payment $2,516/month
Total Views
159
4
Beds
3
Baths
2,105
Sq Ft
$182
Price per Sq Ft
Highlights
- New Construction
- Community Center
- Greenbelt
- Community Pool
- Community Playground
- 1-Story Property
About This Home
This single-level home showcases Lennar’s signature Next Gen® suite, which is comprised of a separate living space, kitchen, bedroom and bathroom, ideal for multigenerational living. In the main home, the Great Room, kitchen and dining room are arranged among a convenient open floorplan, with sliding glass doors that lead to the covered patio. The owner’s suite is situated at the back of the home, while two bedrooms are found off the foyer.
Home Details
Home Type
- Single Family
Parking
- 2 Car Garage
Home Design
- New Construction
- Ready To Build Floorplan
- Latitude Plan 3580
Interior Spaces
- 2,105 Sq Ft Home
- 1-Story Property
Bedrooms and Bathrooms
- 4 Bedrooms
- 3 Full Bathrooms
Community Details
Overview
- Actively Selling
- Built by Lennar
- Magma Ranch Vistas Premier Subdivision
- Greenbelt
Amenities
- Community Center
Recreation
- Community Playground
- Community Pool
Sales Office
- 12516 E. Verbina Lane
- Florence, AZ 85132
- 602-661-3437
- Builder Spec Website
Office Hours
- Mon 9AM-5PM | Tue 9AM-6PM | Wed 9AM-6PM | Thu 9AM-6PM | Fri 9AM-5PM | Sat 9AM-5PM | Sun 9AM-5PM
Map
Create a Home Valuation Report for This Property
The Home Valuation Report is an in-depth analysis detailing your home's value as well as a comparison with similar homes in the area
Similar Homes in Florence, AZ
Home Values in the Area
Average Home Value in this Area
Purchase History
| Date | Type | Sale Price | Title Company |
|---|---|---|---|
| Special Warranty Deed | -- | Lennar Title |
Source: Public Records
Property History
| Date | Event | Price | Change | Sq Ft Price |
|---|---|---|---|---|
| 06/18/2025 06/18/25 | Price Changed | $382,990 | +1.1% | $182 / Sq Ft |
| 03/19/2025 03/19/25 | Price Changed | $378,990 | +0.3% | $180 / Sq Ft |
| 02/25/2025 02/25/25 | For Sale | $377,990 | -- | $180 / Sq Ft |
Nearby Homes
- 12415 E Verbina Ln
- 12438 E Verbina Ln
- 12469 E Verbina Ln
- 11982 E Primrose Ln
- 12115 E Primrose Ln
- 12012 E Primrose Ln
- 12142 E Sunflower Ln
- 11998 E Primrose Ln
- 12498 E Wallflower Ln
- 12204 E Verbina Ln
- 12417 E Wallflower Ln
- 12516 E Verbina Ln
- 12516 E Verbina Ln
- 12516 E Verbina Ln
- 11926 E Primrose Ln
- 11942 E Primrose Ln
- 12516 E Verbina Ln
- 12516 E Verbina Ln
- 12516 E Verbina Ln
- 12233 E Sunflower Ln
