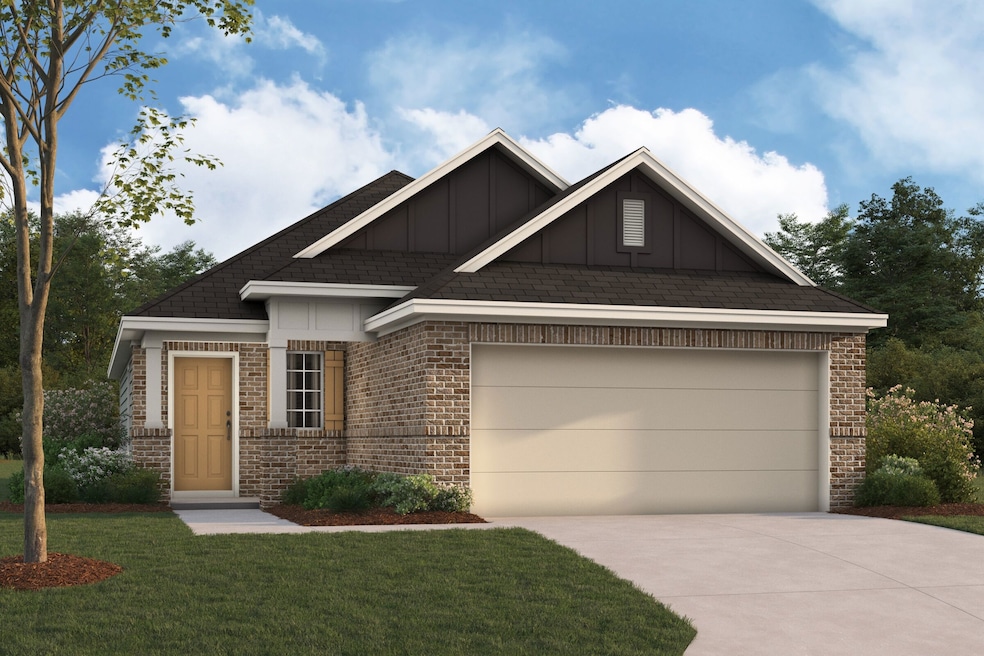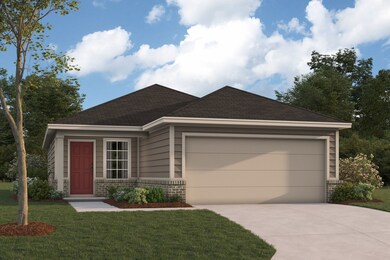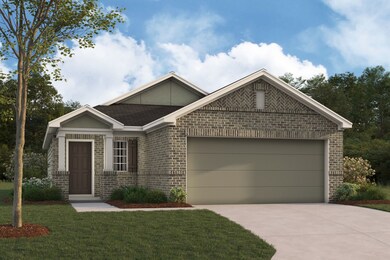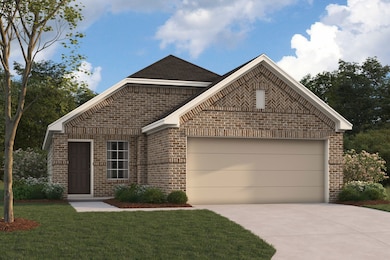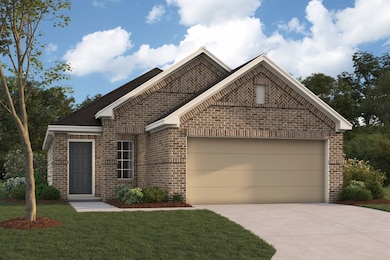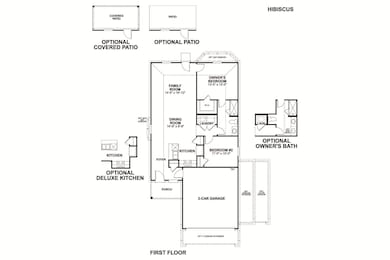
Hibiscus Magnolia, TX 77354
Estimated payment $1,308/month
Total Views
12,639
2
Beds
1
Bath
1,061
Sq Ft
$188
Price per Sq Ft
Highlights
- New Construction
- Community Playground
- 1-Story Property
- Willie E. Williams Elementary School Rated A-
- Trails
- 1-minute walk to Magnolia Ridge Park
About This Home
Step into your dream home with our latest addition to the 30' Smart Series, the Hibiscus floorplan! You'll be greeted by a charming and spacious layout featuring 2 bedrooms, 1 modern bathroom, and a 2-car garage.
Home Details
Home Type
- Single Family
Parking
- 2 Car Garage
Home Design
- New Construction
- Ready To Build Floorplan
- Hibiscus Plan
Interior Spaces
- 1,061 Sq Ft Home
- 1-Story Property
Bedrooms and Bathrooms
- 2 Bedrooms
- 1 Full Bathroom
Community Details
Overview
- Actively Selling
- Built by M/I Homes
- Magnolia Ridge Subdivision
Recreation
- Community Playground
- Trails
Sales Office
- 107 Rogerdale River Drive
- Magnolia, TX 77354
- 281-607-1441
- Builder Spec Website
Office Hours
- Mon-Sat 10am-6pm; Sun 12pm-6pm
Map
Create a Home Valuation Report for This Property
The Home Valuation Report is an in-depth analysis detailing your home's value as well as a comparison with similar homes in the area
Similar Homes in Magnolia, TX
Home Values in the Area
Average Home Value in this Area
Property History
| Date | Event | Price | Change | Sq Ft Price |
|---|---|---|---|---|
| 03/18/2025 03/18/25 | For Sale | $199,990 | -- | $188 / Sq Ft |
Nearby Homes
- 107 Rogerdale River Dr
- 107 Rogerdale River Dr
- 107 Rogerdale River Dr
- 107 Rogerdale River Dr
- 107 Rogerdale River Dr
- 107 Rogerdale River Dr
- 107 Rogerdale River Dr
- 107 Rogerdale River Dr
- 107 Rogerdale River Dr
- 107 Rogerdale River Dr
- 107 Rogerdale River Dr
- 107 Rogerdale River Dr
- 107 Rogerdale River Dr
- 107 Rogerdale River Dr
- 107 Rogerdale River Dr
- 107 Rogerdale River Dr
- 107 Rogerdale River Dr
- 107 Rogerdale River Dr
- 107 Rogerdale River Dr
- 107 Rogerdale River Dr
- 712 Autumn Lake Ln
- 513 Bonnerville Ln
- 320 Country Crossing Cir
- 131 Comber Rd
- 14866 Whistling Duck Ln
- 254 Cumberland Forest Dr
- 104 Pine Bend Ct
- 106 Noble View Ct
- 144 Pine Bend Ct
- 111 Cedar Elm Ct
- 640 Magnolia Creek Dr
- 7850 Alset Dr
- 506 Satterwhite Ln
- 811 Cloyd Dr
- 30810 Roadie Pass
- 30803 W Lost Creek Blvd
- 18731 Creek Falls Ln
- 38210 E Sulphur Creek Dr
- 15646 Audubon Park Dr
- 30615 S Sulphur Creek Dr
