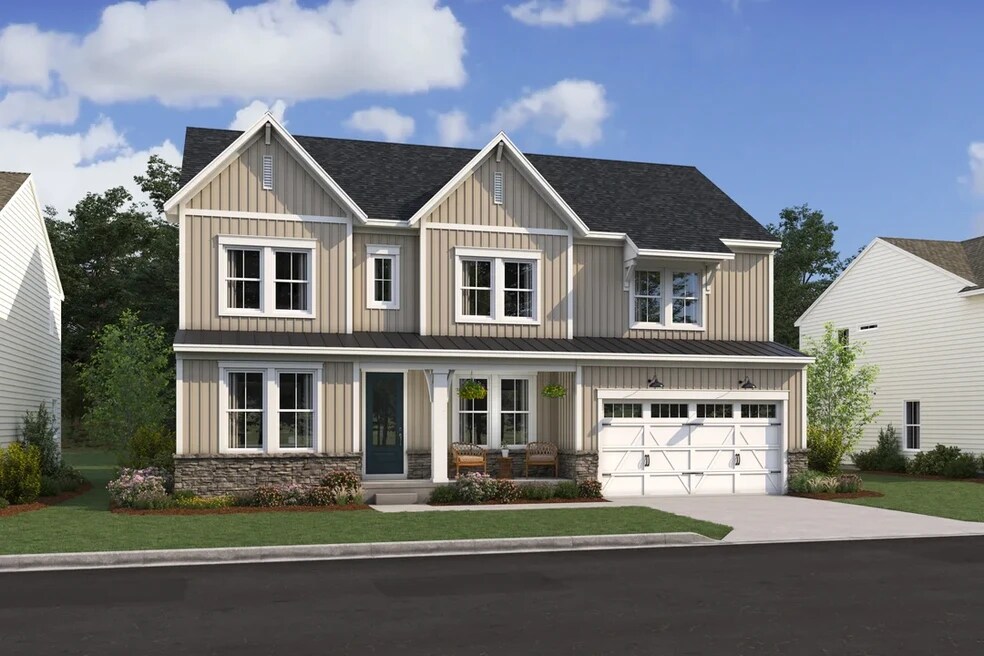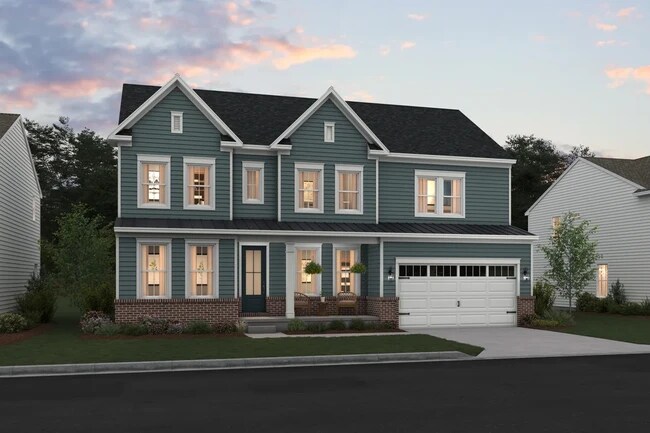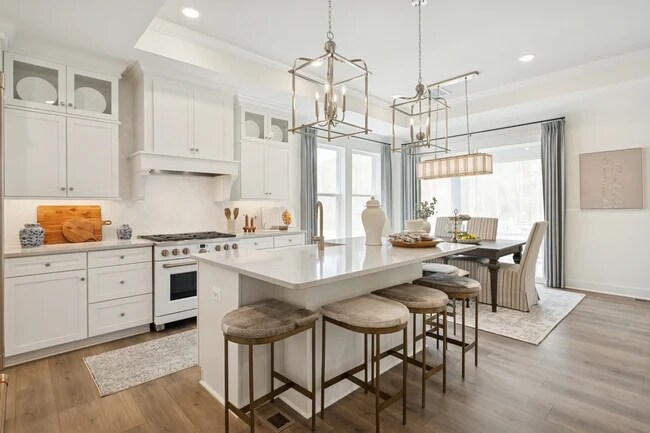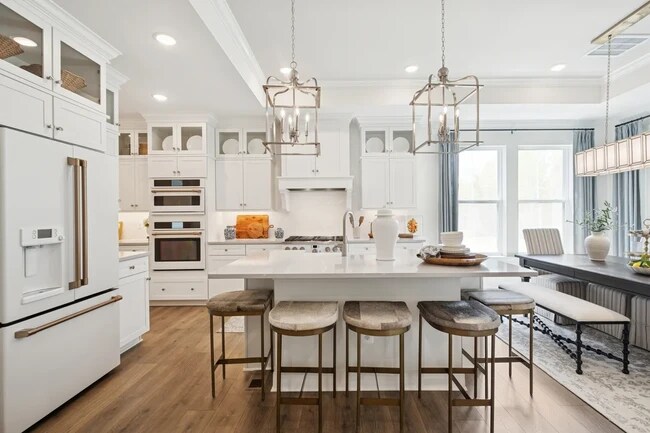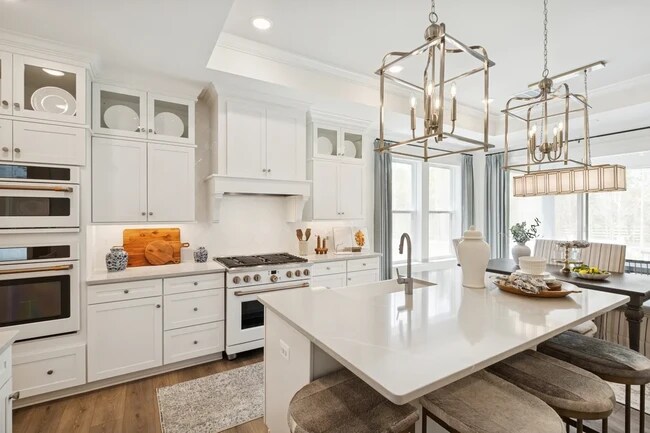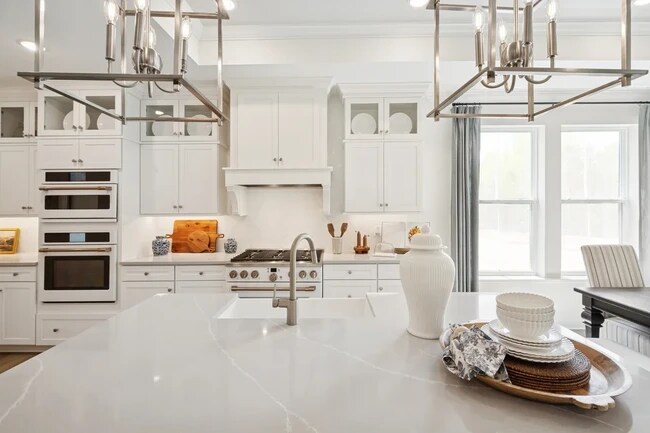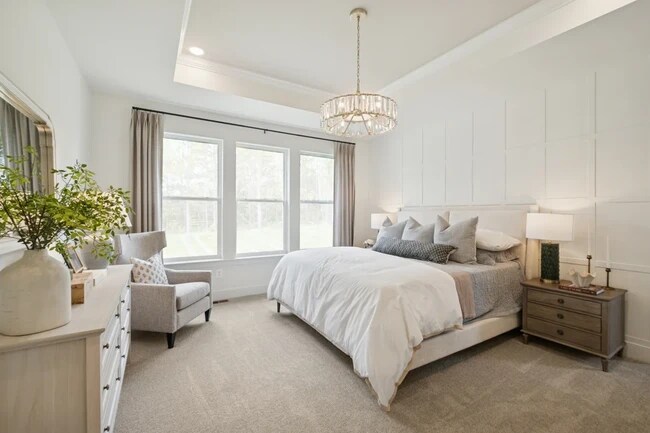
Verified badge confirms data from builder
Fredericksburg, VA 22407
Estimated payment starting at $4,162/month
Total Views
10,835
4
Beds
3.5
Baths
3,172
Sq Ft
$208
Price per Sq Ft
Highlights
- New Construction
- Freestanding Bathtub
- Loft
- Primary Bedroom Suite
- Main Floor Primary Bedroom
- Great Room
About This Floor Plan
Formal dining room with laminate flooring. Cozy home office for remote working. Spacious great room with triple windows. Beautiful kitchen with large center island. Refined primary suite with walk-in closet. Lavish primary bath with opt. freestanding tub. Convenient unfinished basement with opt. rec room. Optional covered deck for relaxing outdoors.
Sales Office
Hours
| Monday - Saturday |
10:00 AM - 6:00 PM
|
| Sunday |
11:00 AM - 6:00 PM
|
Sales Team
Christopher MacLaird
Crystal McGee
Office Address
11234 Hazel Run Way
Fredericksburg, VA 22407
Home Details
Home Type
- Single Family
HOA Fees
- $96 Monthly HOA Fees
Parking
- 2 Car Attached Garage
- Front Facing Garage
Taxes
- No Special Tax
Home Design
- New Construction
Interior Spaces
- 3,172 Sq Ft Home
- 2-Story Property
- Formal Entry
- Great Room
- Dining Room
- Loft
- Kitchen Island
- Unfinished Basement
Bedrooms and Bathrooms
- 4 Bedrooms
- Primary Bedroom on Main
- Primary Bedroom Suite
- Walk-In Closet
- Dual Vanity Sinks in Primary Bathroom
- Private Water Closet
- Freestanding Bathtub
- Bathtub with Shower
- Walk-in Shower
Laundry
- Laundry Room
- Washer and Dryer Hookup
Additional Features
- Front Porch
- Optional Finished Basement
Community Details
Overview
- Association fees include ground maintenance, snow removal
Recreation
- Community Playground
- Dog Park
- Trails
Map
Other Plans in Hazel Run Glen
About the Builder
Founded in 1959, K. Hovnanian Homes is a residential homebuilding brand operating under its parent company, Hovnanian Enterprises. The business was established by Kevork S. Hovnanian and began as a regional builder in New Jersey before expanding into a national platform. The company designs, constructs, and markets a range of residential products, including single-family homes, townhomes, condominiums, and age-restricted active-adult communities.
K. Hovnanian Homes operates as the primary consumer-facing brand of Hovnanian Enterprises, which is publicly traded on the New York Stock Exchange under the ticker symbol HOV. The brand is also known for its Four Seasons active-adult communities, which target homeowners aged 55 and older and are developed across multiple U.S. markets. In addition to traditional residential development, the company is involved in land acquisition, community planning, and integrated home design programs.
In 2018, Hovnanian Enterprises relocated its corporate headquarters to Matawan, New Jersey. The organization continues to operate as a national homebuilder with regionally managed divisions supporting construction, sales, and land development activities across the United States.
Nearby Homes
- Hazel Run Glen
- 5717 Lucas St
- 11520 Piedmont Dr
- 107 Pegram Ln
- Lot 20 Hood Dr
- 4434 Hotchkiss St
- 3910 Plank Rd
- 111 Huntington Hills Ln
- 104 Goodloe Dr
- 6700 Reindeer Ct
- 1212, 1214,1216,1218 Bragg Rd
- 1715 William St
- Afton Villas
- 0 Emancipation Hwy
- 9770 Courthouse Rd
- 10401 Laurel Ridge Way
- 1409 Brent St
- 12430 Josephine Ln
- 12308 Josephine Ln Unit 8
- 12423 Josephine Ln
Your Personal Tour Guide
Ask me questions while you tour the home.
