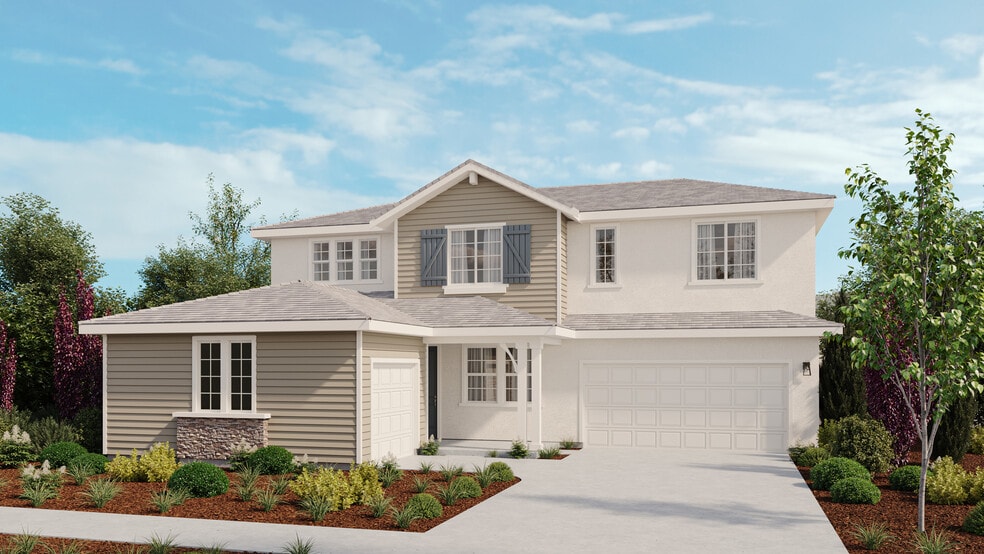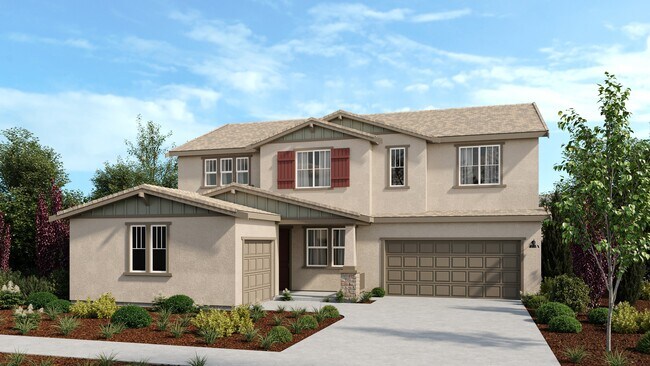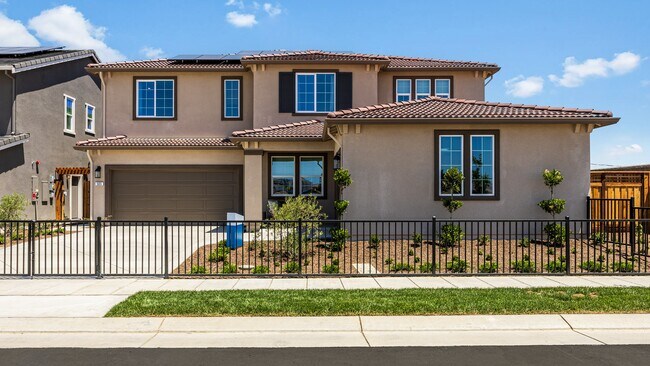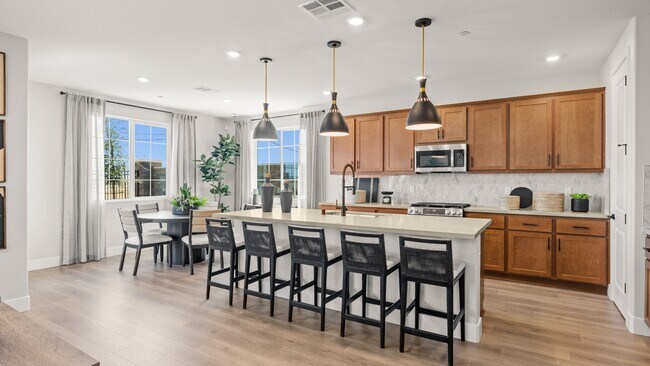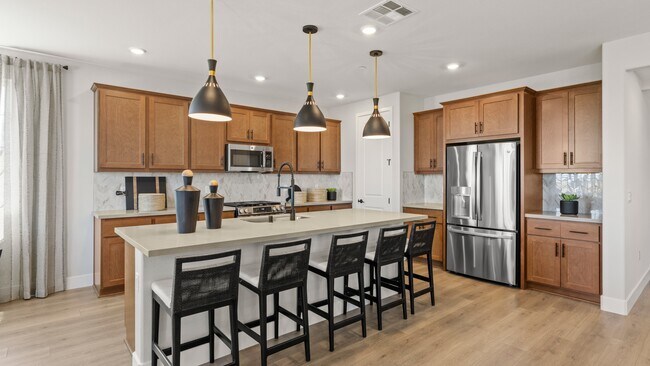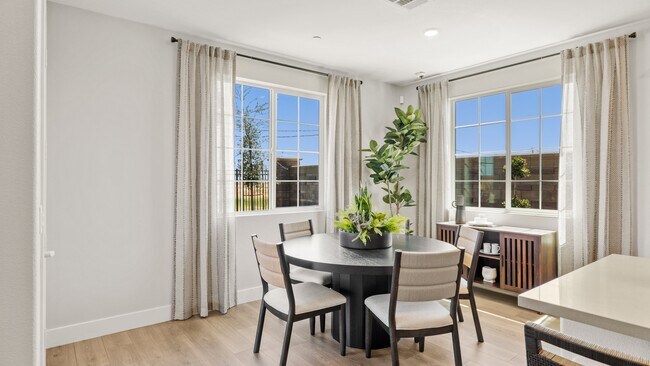
Mountain House, CA 95391
Estimated payment starting at $7,124/month
Highlights
- New Construction
- Community Lake
- Loft
- Altamont Elementary School Rated A
- Marble Bathroom Countertops
- Great Room
About This Floor Plan
Modern living meets comfort and style in the Mandevilla floor plan. Come home to 5 bedrooms, 3 bathrooms, 2-stories, a 2-car garage, 3,590 Sq. Ft., plus an accessory dwelling unit just off the foyer with 1 bedroom, 1 bathroom, a living room, and a 1-car garage. Further into the home, find spacious and bright open-concept living. A great room flows into a dining area and kitchen with an island, the perfect spot for hanging out to hosting. An additional bedroom and bathroom are also tucked away on the first floor. Upstairs are three more bedrooms, all with walk-in closets, one bathroom, a convenient laundry room, and a loft ideal for fun nights at home. Nestled away, step into a serene primary suite, complete with a walk-in closet and spa-inspired primary bathroom. Relax and take it all in!
Sales Office
All tours are by appointment only. Please contact sales office to schedule.
Home Details
Home Type
- Single Family
Parking
- 3 Car Attached Garage
- Front Facing Garage
Home Design
- New Construction
Interior Spaces
- 3,590 Sq Ft Home
- 2-Story Property
- Double Pane Windows
- Smart Doorbell
- Great Room
- Living Room
- Dining Area
- Loft
- Tile Flooring
- Laundry Room
Kitchen
- Range Hood
- Dishwasher
- Stainless Steel Appliances
- Kitchen Island
- Granite Countertops
- Granite Backsplash
- Disposal
Bedrooms and Bathrooms
- 6 Bedrooms
- Walk-In Closet
- 4 Full Bathrooms
- Marble Bathroom Countertops
- Double Vanity
Home Security
- Smart Lights or Controls
- Smart Thermostat
Additional Features
- Energy-Efficient Hot Water Distribution
- Landscaped
- Air Conditioning
Community Details
Overview
- Community Lake
Recreation
- Soccer Field
- Community Basketball Court
- Community Playground
- Park
- Trails
Map
Move In Ready Homes with this Plan
Other Plans in Trailview at Lakeshore
About the Builder
Frequently Asked Questions
- Trailview at Lakeshore
- Campelli at Lakehaven
- Belleza at Lakeview
- Silverleaf at Lakeshore
- Malana at Lakeview
- Alserio at Lakeshore
- Lakeshore Village - Lakeshore - Lugano
- Lotus at Lakeshore
- Lakeshore Village - Lakeshore - Turano
- Bolsena at Lakeshore
- Lakeshore Village - Lakeshore - Maggiore
- Lakeshore Village - Lakeshore - Mezzano
- Creekside - Parson Place
- Creekside - Banbury Park
- The Estates at College Park
- 21070 Reeve Rd
- 48-ACRES W Grant Line Rd
- Altamira at College Park
- 19366 S Lammers Rd
- 0 S Lammers Rd Unit SR25221131
Ask me questions while you tour the home.
