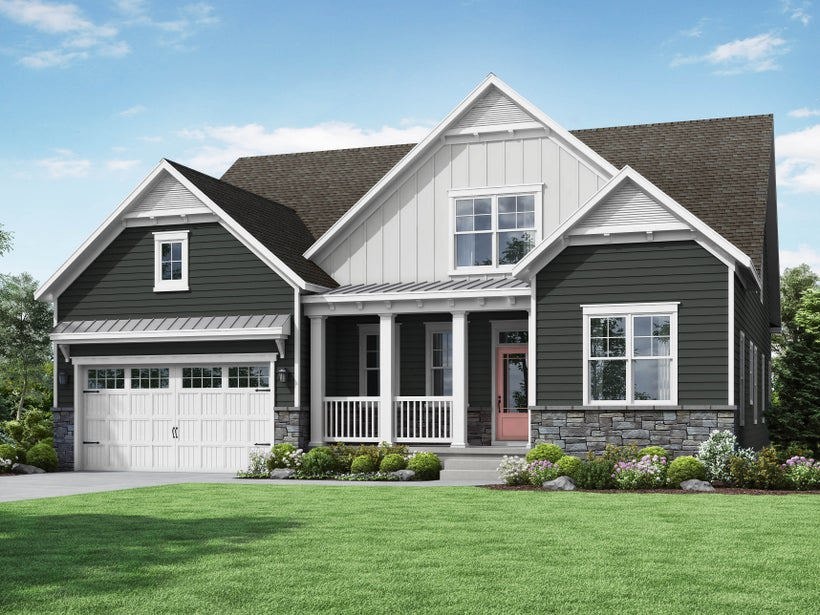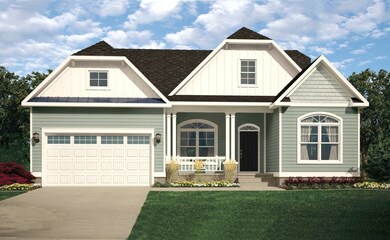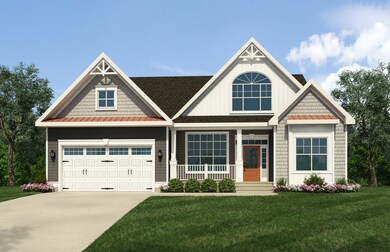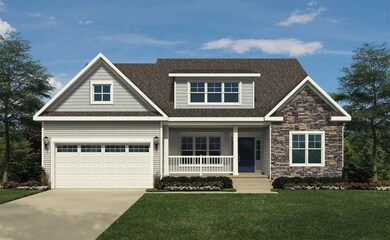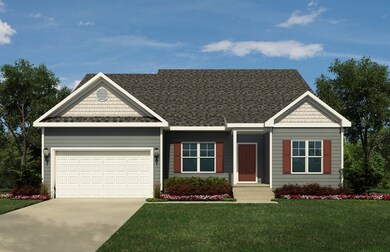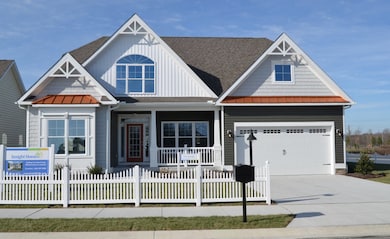
Cartwright Selbyville, DE 19975
Estimated payment $3,206/month
Highlights
- New Construction
- Phillip C. Showell Elementary School Rated A-
- 1-Story Property
About This Home
Conveniently Located Between Rt. 113 & Rt. 54 -- Just 9 Miles from Fenwick Island and Rt. 1!
Welcome to this charming new home community nestled in the heart of Selbyville, Delaware. Ideally located less than a mile from Route 54/Lighthouse Road, you're just a short drive from the beautiful Fenwick Island beaches. Yet, you'll have all the convenience of in-town living, with a grocery store, a variety of restaurants, and a brand-new public library just blocks from your doorstep.
Whether you're looking for a peaceful retreat or an active, connected lifestyle, this community offers the best of both worlds. Enjoy the comfort of a close-knit neighborhood with easy access to everything you need, all within walking distance. It's the perfect place to call home!
New Home Specifications Sheet
Home Details
Home Type
- Single Family
Parking
- 2 Car Garage
Home Design
- New Construction
- Ready To Build Floorplan
- Cartwright Plan
Interior Spaces
- 1,821 Sq Ft Home
- 1-Story Property
Bedrooms and Bathrooms
- 3 Bedrooms
- 2 Full Bathrooms
Community Details
Overview
- Grand Opening
- Built by Insight Homes
- Maple Crest Subdivision
Sales Office
- 64 W Mccabe Street
- Selbyville, DE 19975
- 302-775-5551
- Builder Spec Website
Office Hours
- This community does not currently have a staffed decorated model, but one is just minutes away at B…
Map
Similar Homes in Selbyville, DE
Home Values in the Area
Average Home Value in this Area
Property History
| Date | Event | Price | Change | Sq Ft Price |
|---|---|---|---|---|
| 06/21/2025 06/21/25 | Price Changed | $487,900 | +8.4% | $268 / Sq Ft |
| 06/06/2025 06/06/25 | Price Changed | $449,900 | -7.8% | $247 / Sq Ft |
| 05/01/2025 05/01/25 | Price Changed | $487,900 | +14.8% | $268 / Sq Ft |
| 04/04/2025 04/04/25 | Price Changed | $424,900 | -12.9% | $233 / Sq Ft |
| 03/25/2025 03/25/25 | For Sale | $487,900 | -- | $268 / Sq Ft |
