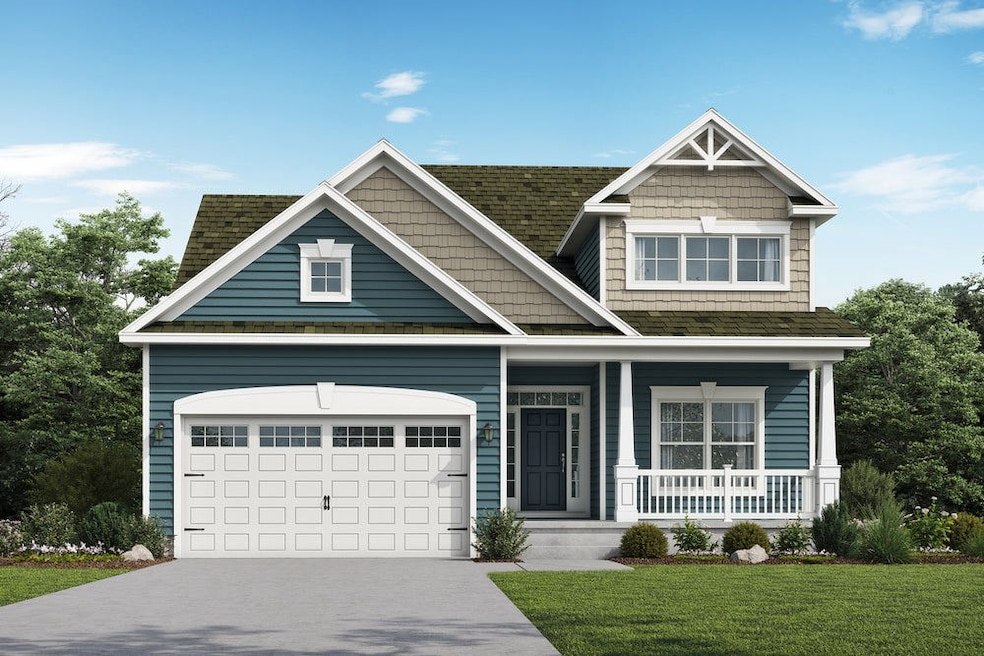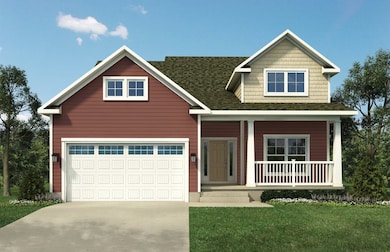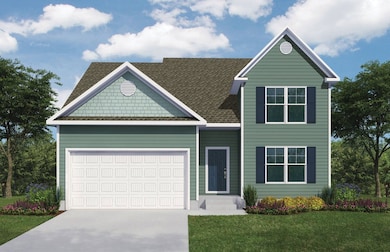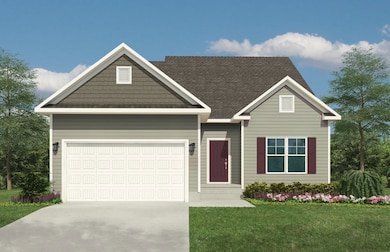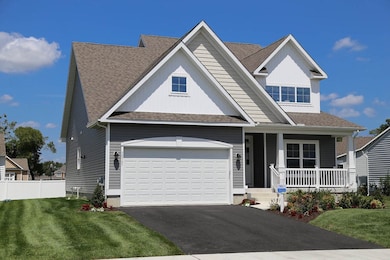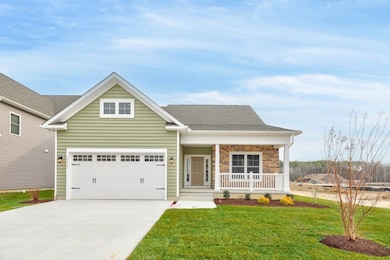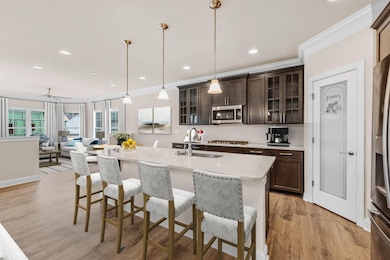
George Selbyville, DE 19975
Estimated payment $2,837/month
Highlights
- New Construction
- Breakfast Area or Nook
- Walk-In Closet
- Phillip C. Showell Elementary School Rated A-
- Fireplace
- 1-Story Property
About This Home
Conveniently Located Between Rt. 113 & Rt. 54 -- Just 9 Miles from Fenwick Island and Rt. 1!
Welcome to this charming new home community nestled in the heart of Selbyville, Delaware. Ideally located less than a mile from Route 54/Lighthouse Road, you're just a short drive from the beautiful Fenwick Island beaches. Yet, you'll have all the convenience of in-town living, with a grocery store, a variety of restaurants, and a brand-new public library just blocks from your doorstep.
Whether you're looking for a peaceful retreat or an active, connected lifestyle, this community offers the best of both worlds. Enjoy the comfort of a close-knit neighborhood with easy access to everything you need, all within walking distance. It's the perfect place to call home!
New Home Specifications Sheet
Home Details
Home Type
- Single Family
Parking
- 2 Car Garage
Home Design
- New Construction
- Ready To Build Floorplan
- George Plan
Interior Spaces
- 1,514 Sq Ft Home
- 1-Story Property
- Fireplace
- Breakfast Area or Nook
Bedrooms and Bathrooms
- 3 Bedrooms
- Walk-In Closet
- 2 Full Bathrooms
Community Details
Overview
- Grand Opening
- Built by Insight Homes
- Maple Crest Subdivision
Sales Office
- 64 W Mccabe Street
- Selbyville, DE 19975
- 302-775-5551
- Builder Spec Website
Office Hours
- This community does not currently have a staffed decorated model, but one is just minutes away at B…
Map
Similar Homes in Selbyville, DE
Home Values in the Area
Average Home Value in this Area
Property History
| Date | Event | Price | Change | Sq Ft Price |
|---|---|---|---|---|
| 06/21/2025 06/21/25 | Price Changed | $449,900 | +12.5% | $297 / Sq Ft |
| 06/06/2025 06/06/25 | Price Changed | $399,900 | -11.1% | $264 / Sq Ft |
| 05/31/2025 05/31/25 | Price Changed | $449,900 | +12.5% | $297 / Sq Ft |
| 05/02/2025 05/02/25 | Price Changed | $399,900 | -11.1% | $264 / Sq Ft |
| 03/25/2025 03/25/25 | For Sale | $449,900 | -- | $297 / Sq Ft |
