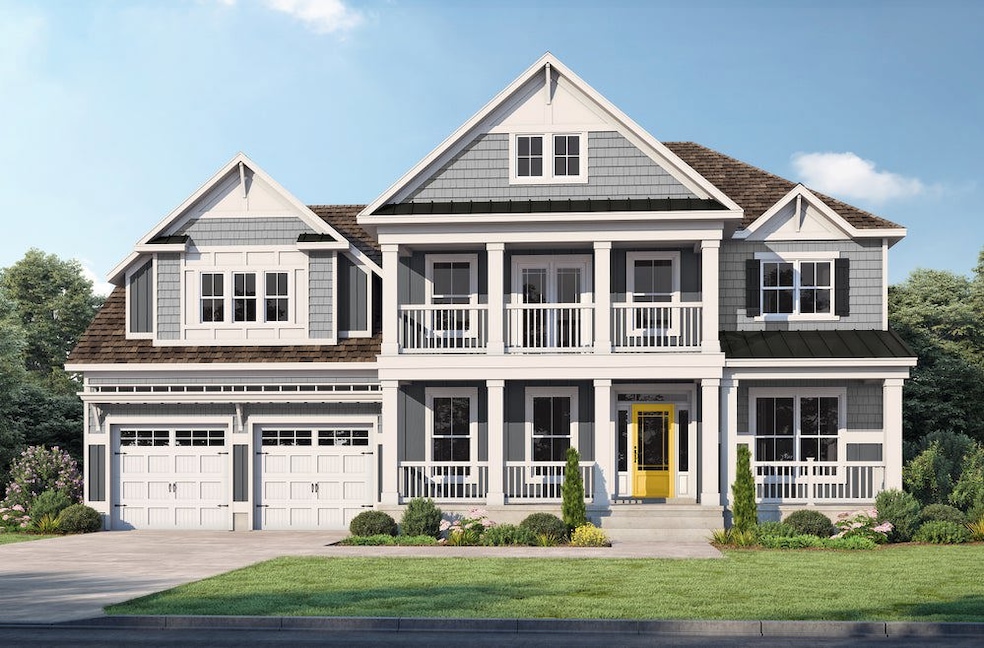
Kramer Selbyville, DE 19975
Estimated payment $4,454/month
Total Views
4,043
3
Beds
2.5
Baths
3,167
Sq Ft
$214
Price per Sq Ft
About This Home
The Kramer model is a two-story home with a first-floor owner's suite, luxury bath, formal dining room, study, two-story living room, chef's kitchen, two additional bedrooms, and has an option for an additional owner's suite and unfinished bonus room.
Home Details
Home Type
- Single Family
Parking
- 2 Car Garage
Home Design
- New Construction
- Ready To Build Floorplan
- Kramer Plan
Interior Spaces
- 3,167 Sq Ft Home
- 2-Story Property
Bedrooms and Bathrooms
- 3 Bedrooms
Community Details
Overview
- Grand Opening
- Built by Insight Homes
- Maple Crest Subdivision
Sales Office
- 64 W Mccabe Street
- Selbyville, DE 19975
- 302-775-5551
- Builder Spec Website
Office Hours
- This community does not currently have a staffed decorated model, but one is just minutes away at B…
Map
Create a Home Valuation Report for This Property
The Home Valuation Report is an in-depth analysis detailing your home's value as well as a comparison with similar homes in the area
Similar Homes in Selbyville, DE
Home Values in the Area
Average Home Value in this Area
Property History
| Date | Event | Price | Change | Sq Ft Price |
|---|---|---|---|---|
| 03/25/2025 03/25/25 | For Sale | $677,900 | -- | $214 / Sq Ft |
Nearby Homes






