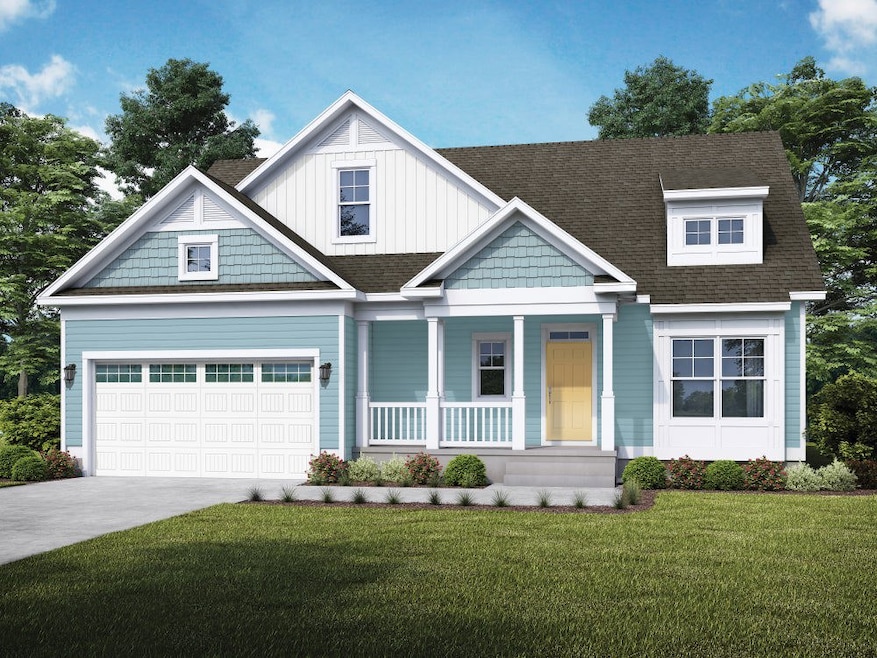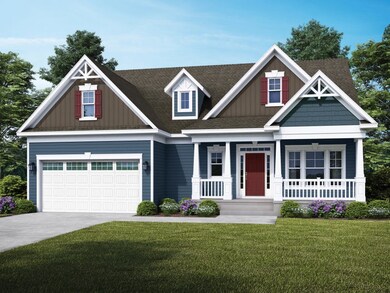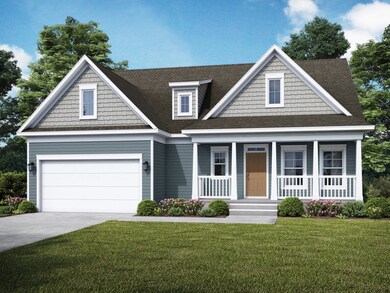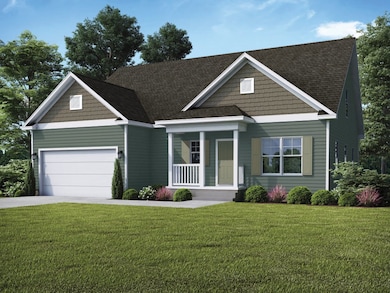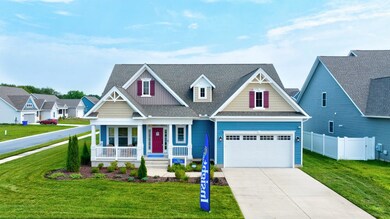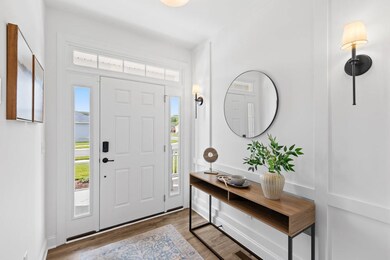
Lloyd Selbyville, DE 19975
Estimated payment $3,008/month
Total Views
11,059
3
Beds
2
Baths
1,712
Sq Ft
$279
Price per Sq Ft
Highlights
- New Construction
- Vaulted Ceiling
- Breakfast Area or Nook
- Phillip C. Showell Elementary School Rated A-
- Covered patio or porch
- Fireplace
About This Home
This single-story home plan offers four different exterior styles to choose from. It starts at 1,700 square feet and features a spacious kitchen that is rarely seen in homes of this size. If you want more flexibility and personalization, you can add up to 10 pages of floorplan options, including a blown-out second story and a cozy morning room... bringing the total square footage of the home to over 2,700 square feet.
Home Details
Home Type
- Single Family
Parking
- 2 Car Garage
Home Design
- New Construction
- Ready To Build Floorplan
- Lloyd Plan
Interior Spaces
- 1,712 Sq Ft Home
- 1-Story Property
- Vaulted Ceiling
- Fireplace
- Breakfast Area or Nook
Bedrooms and Bathrooms
- 3 Bedrooms
- Walk-In Closet
- 2 Full Bathrooms
Outdoor Features
- Covered patio or porch
Community Details
Overview
- Grand Opening
- Built by Insight Homes
- Maple Crest Subdivision
Sales Office
- 64 W Mccabe Street
- Selbyville, DE 19975
- 302-775-5551
- Builder Spec Website
Office Hours
- This community does not currently have a staffed decorated model, but one is just minutes away at B…
Map
Create a Home Valuation Report for This Property
The Home Valuation Report is an in-depth analysis detailing your home's value as well as a comparison with similar homes in the area
Similar Homes in Selbyville, DE
Home Values in the Area
Average Home Value in this Area
Property History
| Date | Event | Price | Change | Sq Ft Price |
|---|---|---|---|---|
| 06/21/2025 06/21/25 | Price Changed | $476,900 | +10.9% | $279 / Sq Ft |
| 06/06/2025 06/06/25 | Price Changed | $429,900 | -9.9% | $251 / Sq Ft |
| 03/25/2025 03/25/25 | For Sale | $476,900 | -- | $279 / Sq Ft |
Nearby Homes
