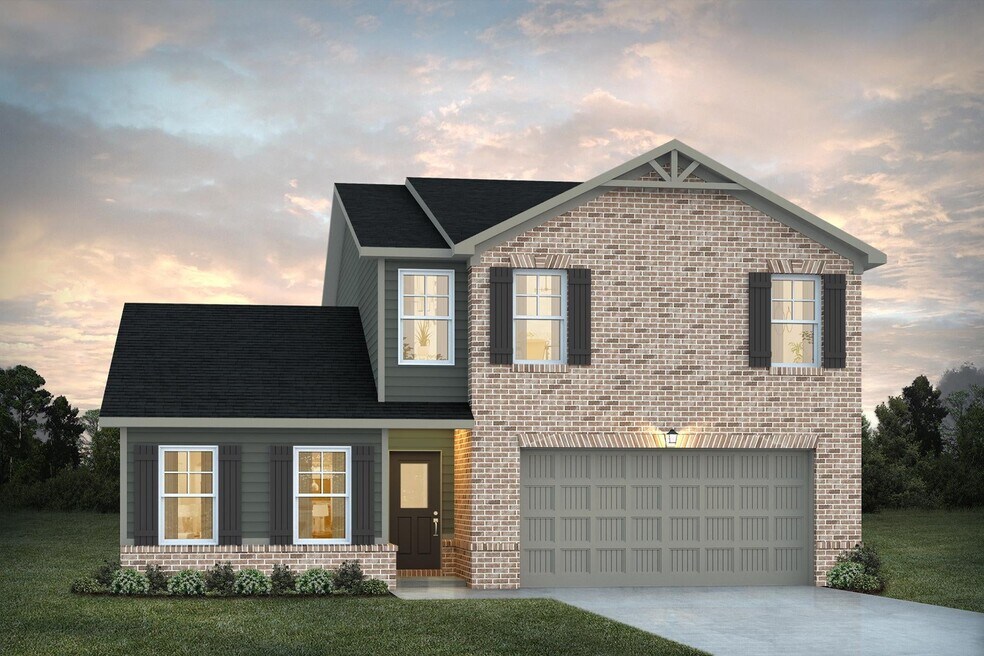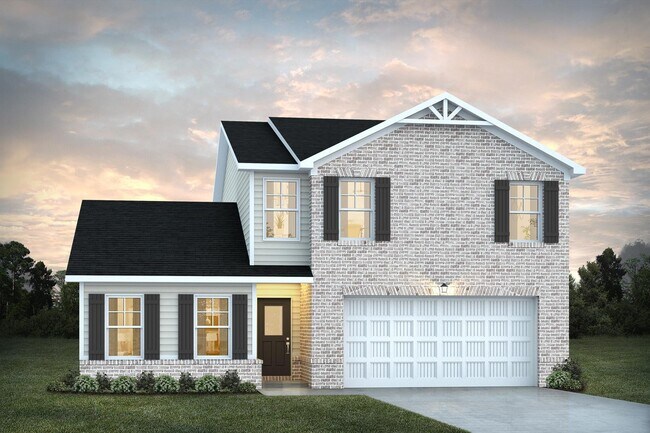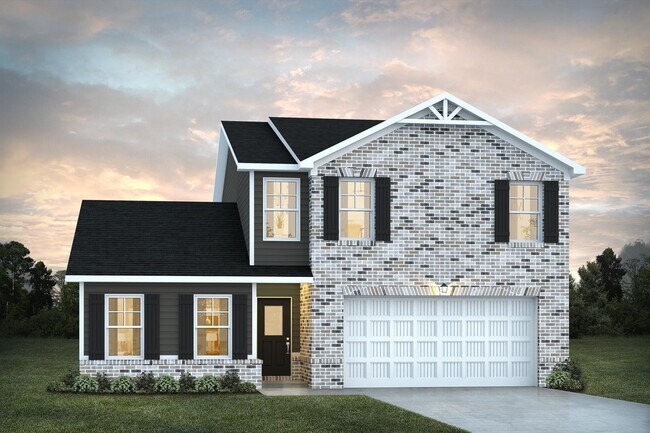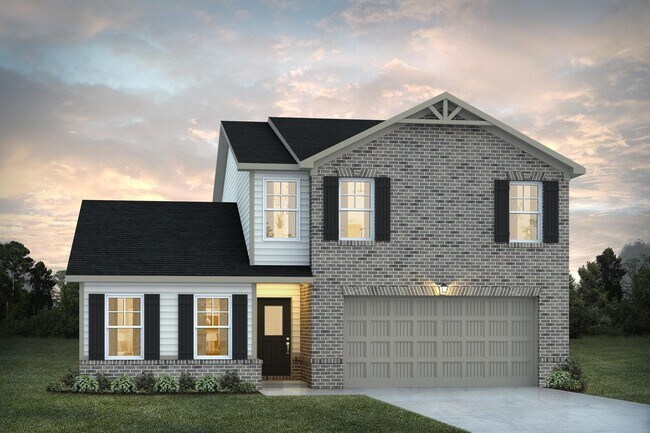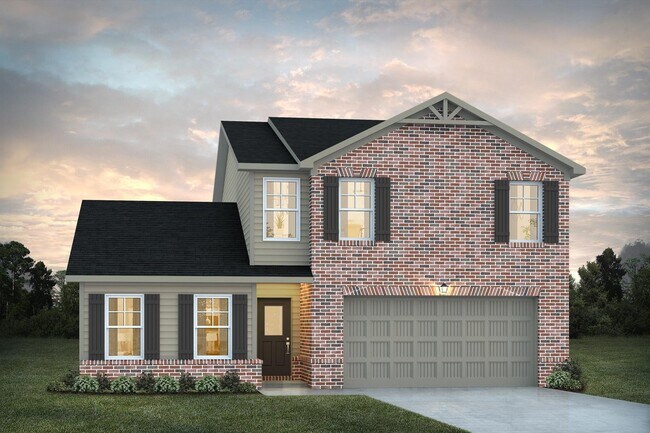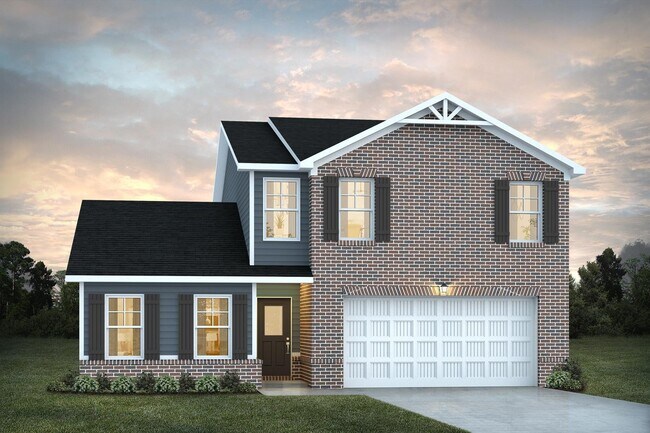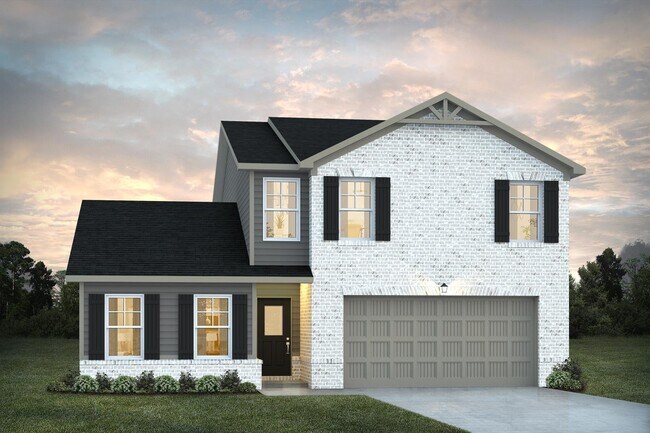
Woodruff, SC 29388
Estimated payment starting at $1,952/month
Highlights
- New Construction
- Main Floor Primary Bedroom
- Loft
- Primary Bedroom Suite
- Pond in Community
- 2 Car Attached Garage
About This Floor Plan
The Maple plan is designed specifically for the modern family! Embrace a comfortable lifestyle in this multi-generational haven that has TWO primary suites. The first floor primary suite comes with its own private entrance, washer/dryer hookup, and the flexibility to add an inviting eat-in area. Upstairs, you'll find a spacious loft area, 2 additional bedrooms, full bathroom, laundry room, and primary suite #2 which offers numerous customization options to make it truly your own. HOME HIGHLIGHTS TWO Primary Suites with Separate Entrances First Floor Studio-Style Suite w/Optional Kitchenette Upstairs Loft Walk-In Closets Perfect for the Multi-Gen Household or Savvy Investor
Sales Office
All tours are by appointment only. Please contact sales office to schedule.
| Monday - Saturday |
10:00 AM - 6:00 PM
|
| Sunday |
12:00 PM - 6:00 PM
|
Home Details
Home Type
- Single Family
Lot Details
- Minimum 6,970 Sq Ft Lot
- Minimum 50 Ft Wide Lot
HOA Fees
- $50 Monthly HOA Fees
Parking
- 2 Car Attached Garage
- Front Facing Garage
Home Design
- New Construction
Interior Spaces
- 2,345 Sq Ft Home
- 2-Story Property
- Main Level 9 Foot Ceilings
- Family or Dining Combination
- Loft
- Kitchen Island
Bedrooms and Bathrooms
- 4 Bedrooms
- Primary Bedroom on Main
- Primary Bedroom Suite
- Walk-In Closet
- Powder Room
- Primary bathroom on main floor
- Secondary Bathroom Double Sinks
- Dual Vanity Sinks in Primary Bathroom
- Private Water Closet
- Bathtub
- Walk-in Shower
Utilities
- Air Conditioning
Community Details
Overview
- Pond in Community
Recreation
- Community Playground
- Dog Park
Map
Move In Ready Homes with this Plan
Other Plans in Rutledge Estates
About the Builder
Frequently Asked Questions
Ask me questions while you tour the home.
