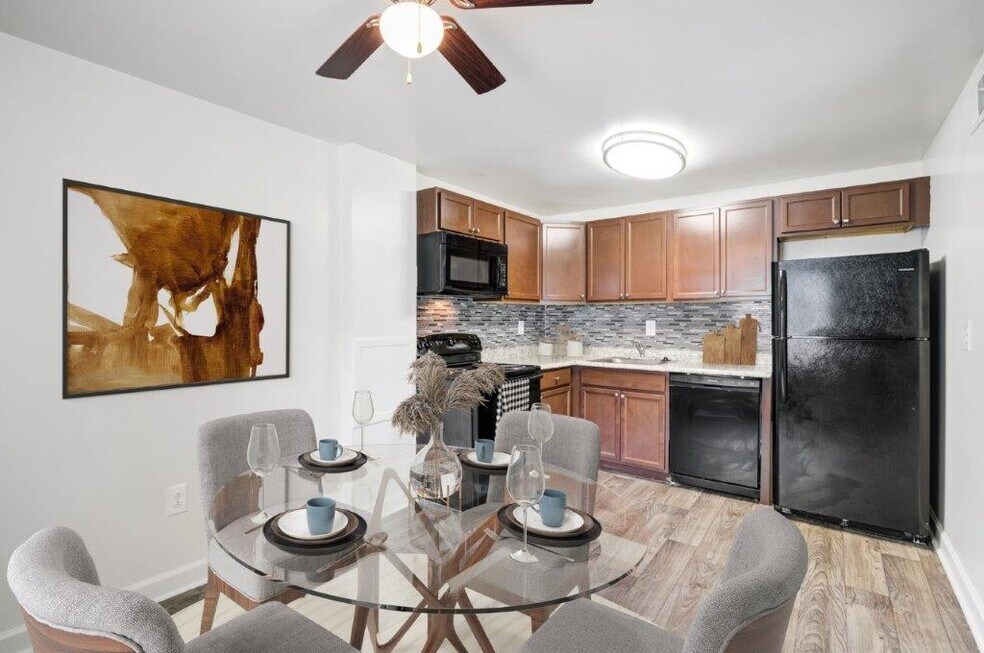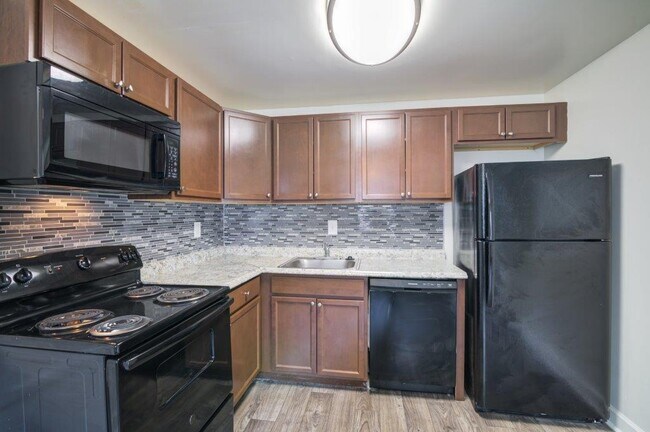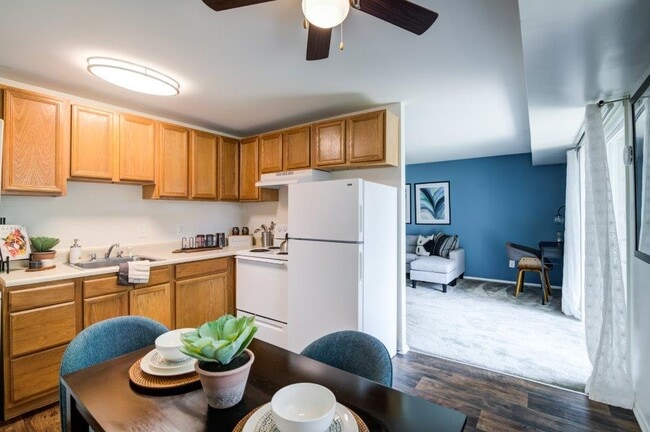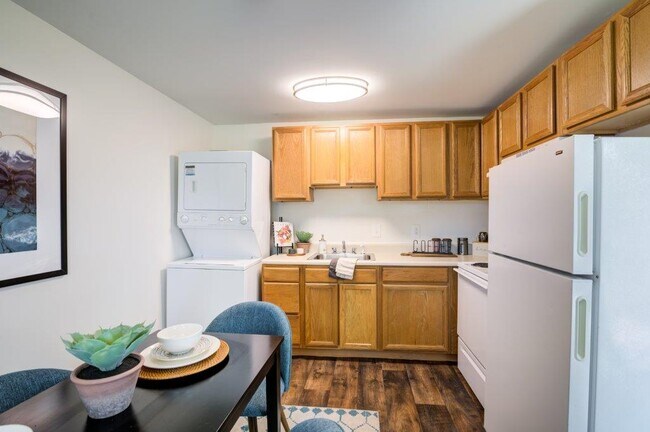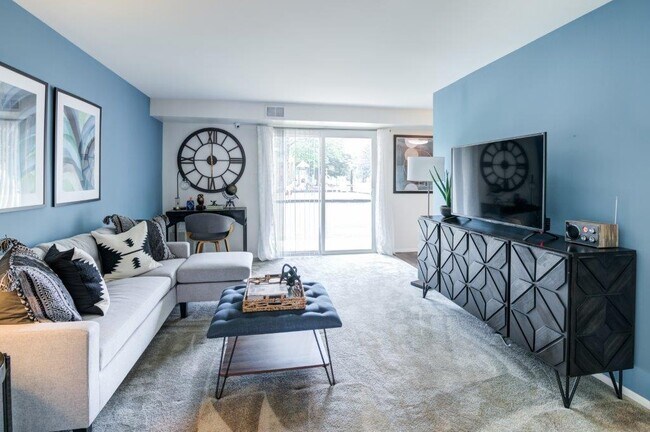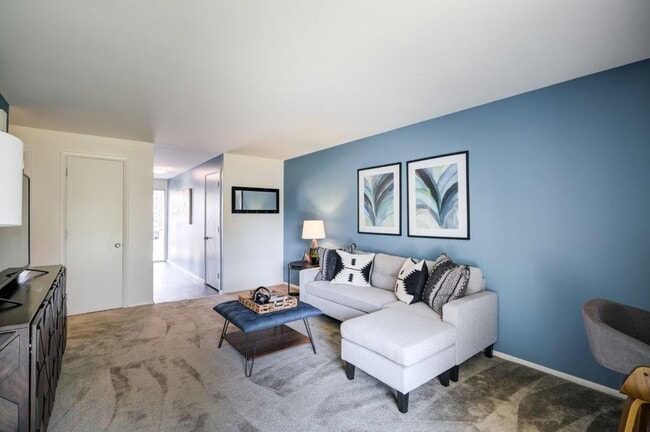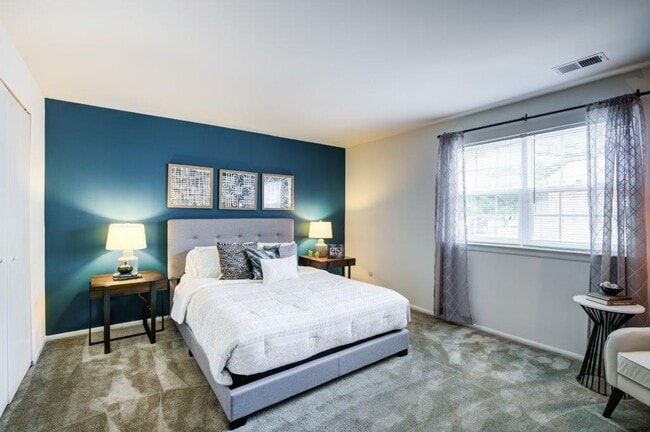About Mapleton Square Apartment Homes
Mapleton Square is a newly renovated garden style community that features one and two bedroom apartment homes. Private entrances with assigned parking spots are available. We are conveniently located near the shopping centers, gyms, and parks with public transportation at every corner. The construction of the apartments is masonry block bearing walls and wood trusses with brick facing, aluminum sided gable ends, pitched gable end roofs and feature individual patios. The apartments have individual gas heat/electric cooling forced air systems, wall to wall carpeting, dishwashers, refrigerators, stoves, garbage disposals, vertical and mini blinds. Apartments are equipped with smoke detectors in each bedroom and one carbon monoxide detector. Hot water is supplied by individual electric 30-gallon water heaters in one bedroom apartments and 40-gallon for two bedroom apartments.

Pricing and Floor Plans
1 Bedroom
One Bedroom
$1,490 - $4,005
1 Bed, 1 Bath, 797 Sq Ft
https://imagescdn.homes.com/i2/5xrYAAY_zN6UwqKVidGXNM_u2TgF8u1h2g0SdQBh0Uc/116/mapleton-square-apartment-homes-dover-de-8.jpg?p=1
| Unit | Price | Sq Ft | Availability |
|---|---|---|---|
| 154J | $1,490 | 797 | May 9 |
| 123E | $1,595 | 806 | Mar 14 |
| 109C | $1,490 | 806 | Apr 2 |
| 129G | $1,490 | 806 | Apr 4 |
| 137D | $1,505 | 806 | Apr 12 |
| 171B | $1,495 | 806 | Apr 30 |
2 Bedrooms
Two Bedroom
$1,605 - $3,655
2 Beds, 1 Bath, 860 Sq Ft
https://imagescdn.homes.com/i2/hAjbzVpbawilc52XBbMv2oOUZMwMG3NO22BNnWlA-NM/116/mapleton-square-apartment-homes-dover-de.jpg?p=1
| Unit | Price | Sq Ft | Availability |
|---|---|---|---|
| 160G | $1,605 | 860 | Now |
| 160C | $1,650 | 860 | Now |
| 178C | $1,650 | 860 | Now |
| 172D | $1,710 | 860 | Now |
| 147H | $1,715 | 906 | Now |
| 159D | $1,730 | 906 | Apr 7 |
Fees and Policies
The fees below are based on community-supplied data and may exclude additional fees and utilities. Use the Rent Estimate Calculator to determine your monthly and one-time costs based on your requirements.
Utilities And Essentials
One-Time Basics
Pets
Property Fee Disclaimer: Standard Security Deposit subject to change based on screening results; total security deposit(s) will not exceed any legal maximum. Resident may be responsible for maintaining insurance pursuant to the Lease. Some fees may not apply to apartment homes subject to an affordable program. Resident is responsible for damages that exceed ordinary wear and tear. Some items may be taxed under applicable law. This form does not modify the lease. Additional fees may apply in specific situations as detailed in the application and/or lease agreement, which can be requested prior to the application process. All fees are subject to the terms of the application and/or lease. Residents may be responsible for activating and maintaining utility services, including but not limited to electricity, water, gas, and internet, as specified in the lease agreement.
Map
- 139 Spruance Rd
- 114 Spruance Rd
- 196 Willis Rd
- 1014 White Oak Rd
- 33 Spruance Rd
- 108 N Halsey Rd
- 915 E Division St
- 920 E Division St
- 1221 Garfield Dr
- 40 Anchor Ln
- 10 Loockerman Ct
- 436 Nob Hill Rd
- 348 W Wind Dr
- 711 E Division St
- 714 Marta Dr
- 223 Shadybrook Dr
- 42 S Edgehill Ave
- 162 Lexington Place
- 848 Townsend Blvd
- 750 Miller Dr
- 167 Mitscher Rd
- 218 Bay Tree Rd
- 1001 White Oak Rd Unit K32
- 344 Nimitz Rd
- 14 Starboard Ct Unit 4
- 820 Carvel Dr
- 836 Townsend Blvd
- 325 Nob Hill Rd
- 104 Bayard Ave
- 205 Fairfax Ln
- 203 Fairfax Ln
- 480 Country Dr
- 326 N Bradford St Unit 5
- 326 N Bradford St Unit 3
- 326 N Bradford St Unit 1
- 331 N Governors Ave
- 412 N Bradford St Unit A
- 307 N Governors Ave Unit A
- 32 N Governors Ave
- 400 Haslet St
Ask me questions while you tour the home.
