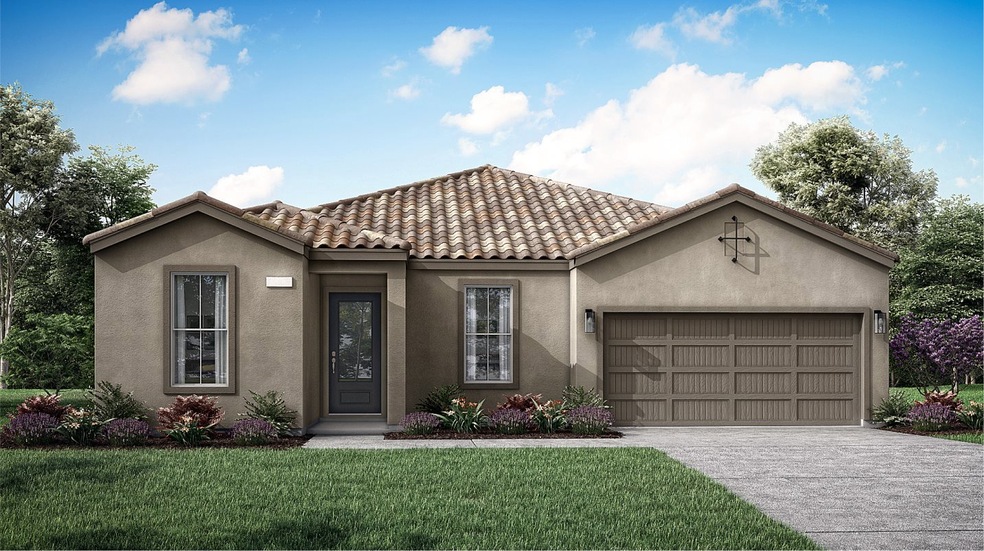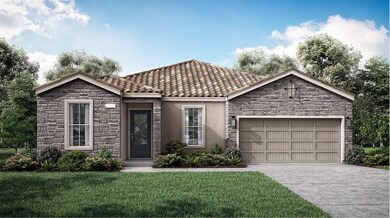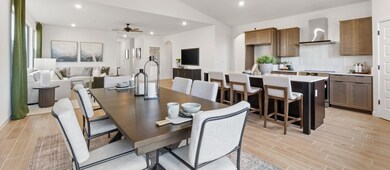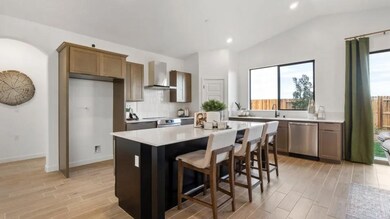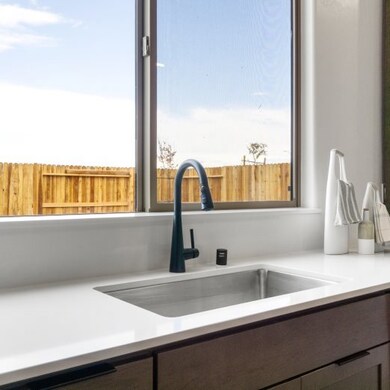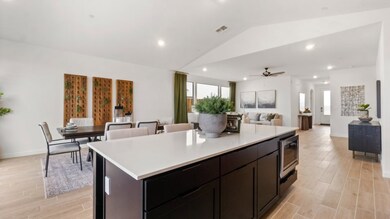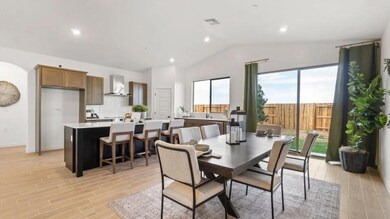
Bodega Shafter, CA 93263
Estimated payment $3,144/month
5
Beds
3
Baths
2,169
Sq Ft
$221
Price per Sq Ft
Highlights
- New Construction
- Park
- Trails
- Community Playground
- Greenbelt
About This Home
This single-story home has a smart layout that is perfect for growing families. Three bedrooms share a bathroom at the front of the home, while down the hall is the open concept living area, which features a Great Room, kitchen and dining room. Beside the living area is an additional bedroom and laundry room, while tucked into the back corner is the owner’s suite with a private bathroom and walk-in closet.
Home Details
Home Type
- Single Family
Parking
- 2 Car Garage
Home Design
- New Construction
- Ready To Build Floorplan
- Bodega Plan
Interior Spaces
- 2,169 Sq Ft Home
- 2-Story Property
Bedrooms and Bathrooms
- 5 Bedrooms
- 3 Full Bathrooms
Community Details
Overview
- Actively Selling
- Built by Lennar
- Marcona Preserve Solana Series Subdivision
- Greenbelt
Recreation
- Community Playground
- Park
- Trails
Sales Office
- Jewetta & 7Th Standard
- Shafter, CA 93263
- 661-360-1217
- Builder Spec Website
Office Hours
- Mon-Sun: APPT-APPT
Map
Create a Home Valuation Report for This Property
The Home Valuation Report is an in-depth analysis detailing your home's value as well as a comparison with similar homes in the area
Similar Homes in Shafter, CA
Home Values in the Area
Average Home Value in this Area
Property History
| Date | Event | Price | Change | Sq Ft Price |
|---|---|---|---|---|
| 03/31/2025 03/31/25 | For Sale | $480,000 | -- | $221 / Sq Ft |
Nearby Homes
- 8620 Sagebrush Ave
- 8614 Brindlewood Ave
- 8637 Ponderosa Ave
- 8509 Windsong Ave
- 8512 Windsong Ave
- 8711 Rawhide Ave
- 8527 Ponderosa Ave
- 3710 Rambling Way
- 3714 Rambling Way
- 8617 Ponderosa Ave
- 8637 Sagebrush Ave
- 8505 Windsong Ave
- 8504 Windsong Ave
- 8703 Brindlewood Ave
- 8631 Brindlewood Ave
- 8427 Windsong Ave
- Jewetta & 7th Standard
- 8609 Ponderosa Ave
- 8431 Windsong Ave
- Jewetta & 7th Standard
