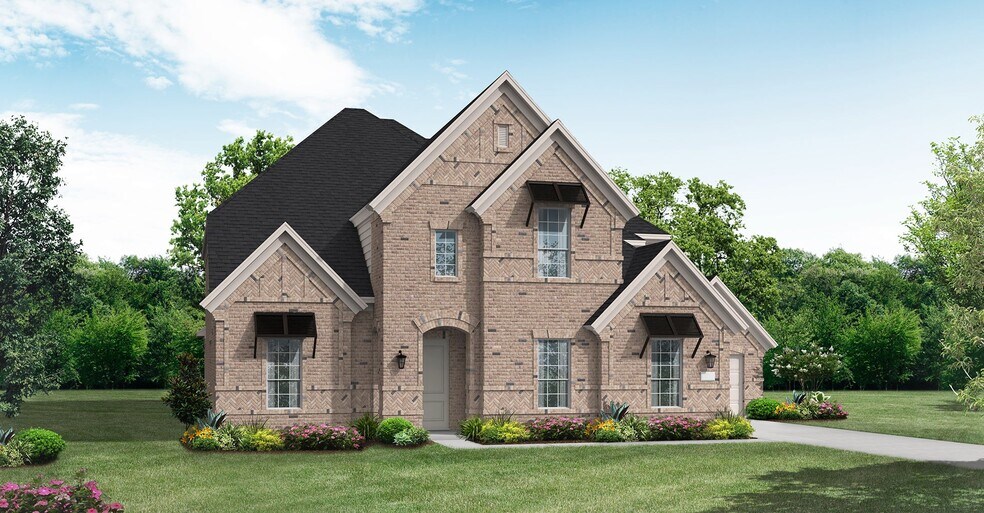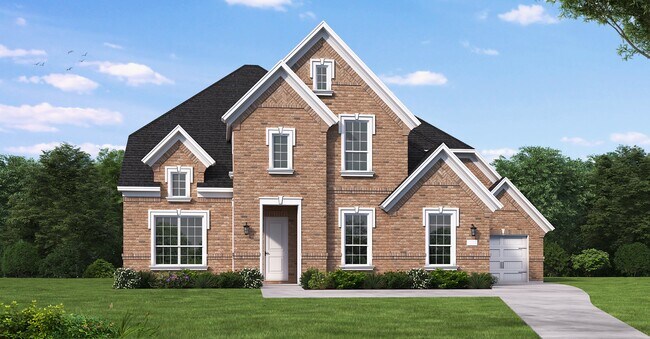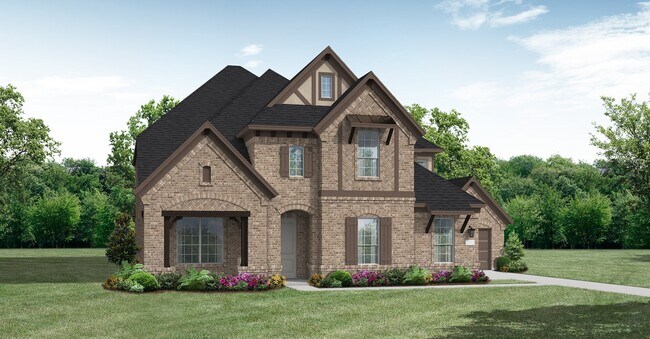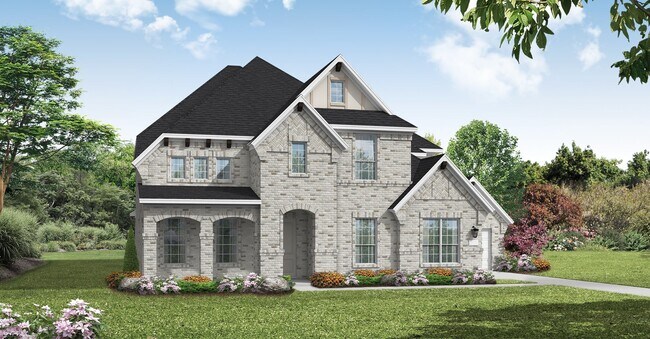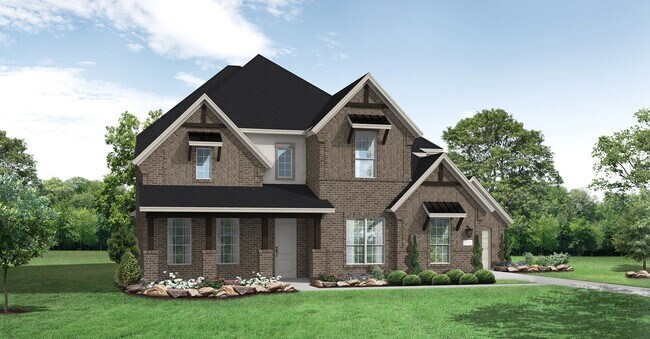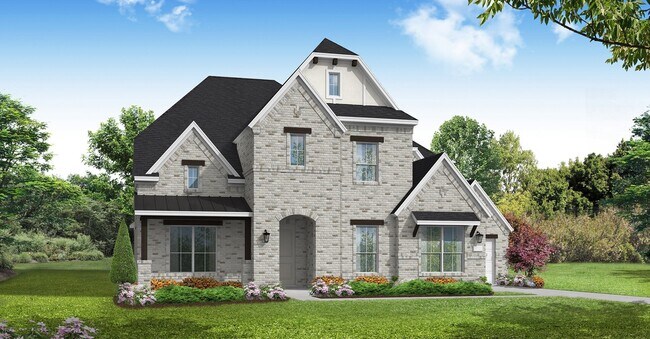
Estimated payment starting at $4,121/month
Highlights
- Lazy River
- New Construction
- Clubhouse
- Home Theater
- Primary Bedroom Suite
- Freestanding Bathtub
About This Floor Plan
The Marietta floor plan brings together thoughtful design and ample living space, perfect for modern family living. This two-story home features four spacious bedrooms and three and a half bathrooms, providing plenty of room for everyone. The primary suite, located on the main floor, includes a luxurious bathroom with dual vanities and a large walk-in closet. Upstairs, you'll find additional bedrooms and a versatile loft area, ideal for a game room or extra living space. The open-concept main level is perfect for entertaining, with a seamless flow from the living room to the dining area and kitchen. The kitchen boasts a large island, ample counter space, and a walk-in pantry, meeting all your culinary needs. A three-car garage offers abundant storage and convenience. The Marietta floor plan combines style and functionality, creating a home designed for comfort and flexibility.
Builder Incentives
For a limited time, when you purchase select quick move-in homes, you won’t make a single payment until 2026. Plus, take advantage of rates as low as 1.99% (6.185% APR)*!
Sales Office
| Monday - Thursday |
10:00 AM - 6:00 PM
|
| Friday |
12:00 PM - 6:00 PM
|
| Saturday |
10:00 AM - 6:00 PM
|
| Sunday |
12:00 PM - 6:00 PM
|
Home Details
Home Type
- Single Family
Parking
- 3 Car Attached Garage
- Side Facing Garage
- Tandem Garage
Home Design
- New Construction
Interior Spaces
- 2-Story Property
- Coffered Ceiling
- Tray Ceiling
- Mud Room
- Formal Entry
- Family Room
- Formal Dining Room
- Home Theater
- Home Office
- Game Room
- Attic
Kitchen
- Breakfast Room
- Breakfast Bar
- Walk-In Pantry
- Butlers Pantry
- Built-In Range
- Built-In Microwave
- Dishwasher
- Kitchen Island
Bedrooms and Bathrooms
- 4 Bedrooms
- Primary Bedroom on Main
- Primary Bedroom Suite
- Dual Closets
- Walk-In Closet
- Jack-and-Jill Bathroom
- Powder Room
- Primary bathroom on main floor
- Dual Vanity Sinks in Primary Bathroom
- Private Water Closet
- Freestanding Bathtub
- Bathtub with Shower
- Walk-in Shower
Laundry
- Laundry Room
- Laundry on main level
- Washer and Dryer Hookup
Utilities
- Central Heating and Cooling System
- High Speed Internet
- Cable TV Available
Additional Features
- Covered Patio or Porch
- Lawn
Community Details
Overview
- Greenbelt
Amenities
- Clubhouse
- Community Center
- Amenity Center
Recreation
- Community Playground
- Lazy River
- Lap or Exercise Community Pool
- Park
- Trails
Map
Move In Ready Homes with this Plan
Other Plans in Myrtle Creek
About the Builder
- Myrtle Creek
- Myrtle Creek - 71'
- Myrtle Creek
- Myrtle Creek
- Myrtle Creek - 60'
- Myrtle Creek
- Myrtle Creek
- TBD 19 Highway 287
- Saddlebrook Estates - Saddlebrook
- 0 Farm To Market 879
- Saddlebrook Estates
- TBD - Lot #4 Constantine Ct
- TBD Fm 879
- TBD Highway 287
- TBD Highway 287 Unit 31.1070 Acres
- TBD S Interstate 35
- TBD - Lot #7 Constantine Ct
- TBD Interstate 35
- TBD Holder Rd
- TBD - Lot #1 Constantine Ct
