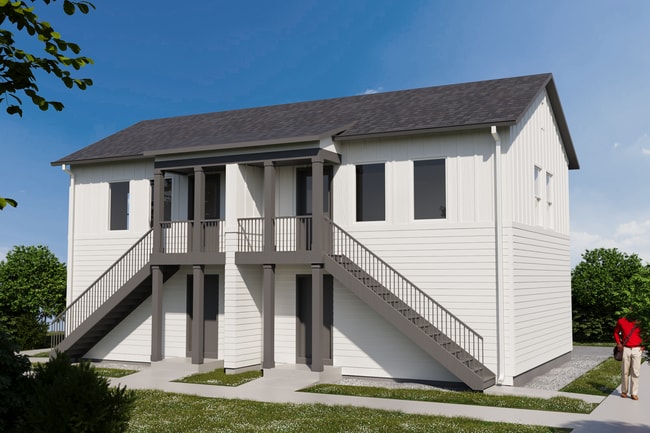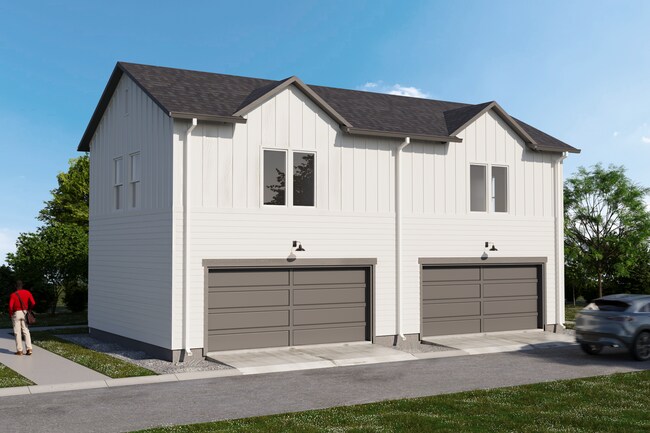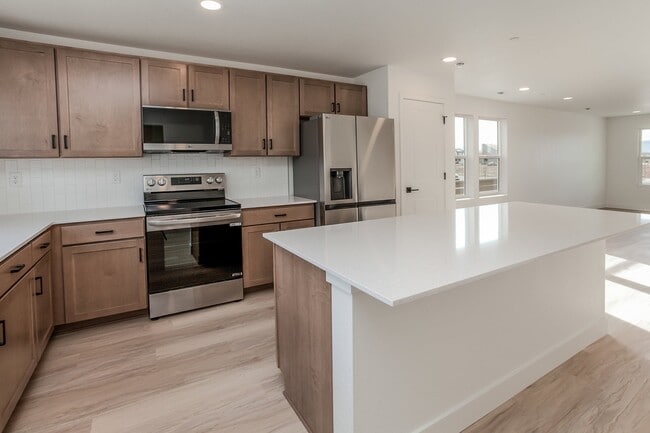
Fort Collins, CO 80524
Estimated payment starting at $3,954/month
Highlights
- Guest House
- New Construction
- Primary Bedroom Suite
- Fort Collins High School Rated A-
- Finished Room Over Garage
- Vaulted Ceiling
About This Floor Plan
This charming cottage-style residence includes a beautifully appointed main home plus a fully detached, private Accessory Dwelling Unit (ADU), offering exceptional flexibility for multigenerational living, rental income, or a private guest retreat. In the main home, you’ll find 3 spacious bedrooms, 2.5 baths, and a stylish open-concept main floor perfect for entertaining. Just steps away, the ADU offers 506 sq ft of independent living space with 1 bedroom, 1 bathroom, a full kitchen and living area, and a private 2-car garage below. Ideal for extended family, a home office, or a source of passive income—this space adapts to your life. Two homes. One lot. Endless possibilities.
Sales Office
All tours are by appointment only. Please contact sales office to schedule.
Home Details
Home Type
- Single Family
Lot Details
- Private Yard
- Lawn
HOA Fees
- $50 Monthly HOA Fees
Parking
- 2 Car Attached Garage
- Finished Room Over Garage
- Rear-Facing Garage
Taxes
- 0.97% Estimated Total Tax Rate
Home Design
- New Construction
Interior Spaces
- 1,991 Sq Ft Home
- 2-Story Property
- Vaulted Ceiling
- Living Room
- Combination Kitchen and Dining Room
Kitchen
- Built-In Oven
- Built-In Range
- Built-In Microwave
- Dishwasher
- Kitchen Island
Flooring
- Carpet
- Vinyl
Bedrooms and Bathrooms
- 4 Bedrooms
- Primary Bedroom Suite
- Walk-In Closet
- Powder Room
- Bathtub with Shower
Laundry
- Laundry Room
- Laundry on main level
- Stacked Washer and Dryer Hookup
Outdoor Features
- Open Patio
- Front Porch
Utilities
- Central Heating and Cooling System
- Wi-Fi Available
- Cable TV Available
Additional Features
- Hand Rail
- Guest House
Community Details
Overview
- Greenbelt
Amenities
- Community Garden
- Shops
- Restaurant
Recreation
- Community Playground
- Community Pool
- Park
- Trails
Map
Other Plans in Bloom - Cottages
About the Builder
- Bloom - Cottages
- Bloom - Trailblazer Collection - Single Family Homes
- Bloom
- 706 Greenfields Dr
- 3425 Green Lake Dr
- 3437 Green Lake Dr
- 3449 Green Lake Dr
- 3277 Comet St
- 2944 Biplane St
- 4677 E County Road 48
- 0 Frontage Rd
- 4424 E Mulberry St
- 0 N Link Ln
- 5224 E Highway 14
- 984 Hawkshead St
- 741 Lindenmeier Rd
- Northfield - The Flats
- 737 Martinez St
- 765 Nob Hill Ln
- Northfield






