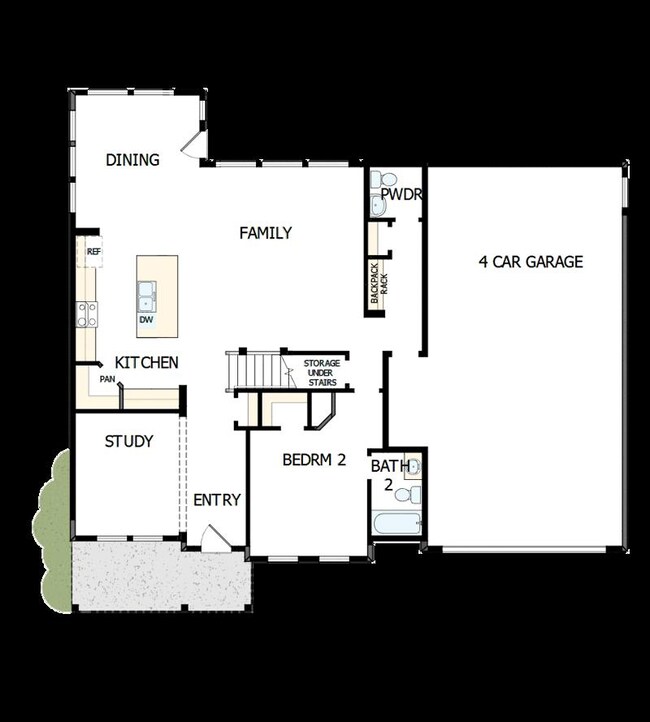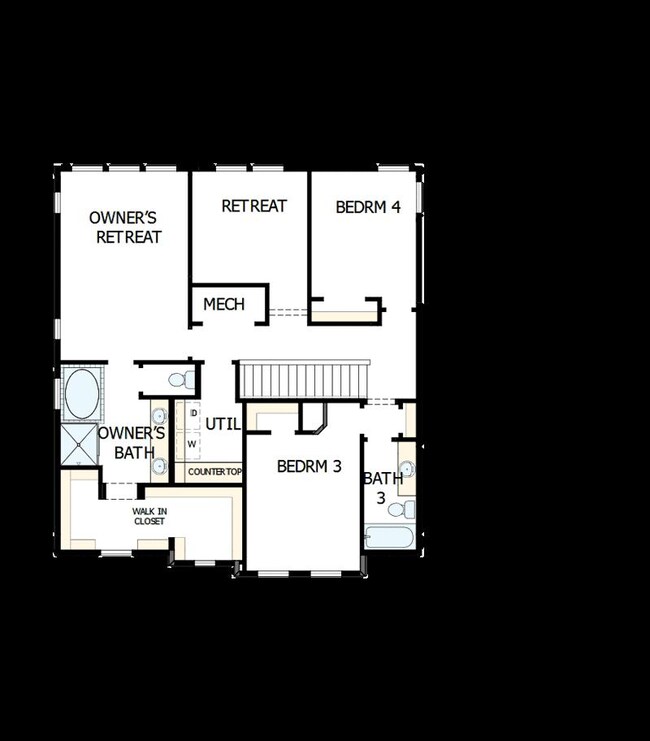
Benbrook Noblesville, IN 46060
New Britton NeighborhoodEstimated payment $3,459/month
Highlights
- Golf Course Community
- New Construction
- Trails
- Sand Creek Elementary School Rated A-
- Pond in Community
About This Home
Design expertise and a dedication to craftsmanship inform every inch of The Benbrook floor plan by David Weekley Homes. Hosting holiday gatherings and relaxing into quiet evenings in will both be impressive in the beautiful family and dining spaces. Effortless style and elegant design pair perfectly with your culinary masterpieces in the tasteful kitchen. The Owner’s Retreat provides a glamorous place to begin and end each day with an en suite bathroom and walk-in closet. The a main-level guest suite and two junior bedrooms provide plenty of privacy and opportunities for individual styles to shine. Craft your ideal special-purpose spaces in the first-floor study and upstairs retreat. David Weekley’s World-class Customer Service will make the building process of your impressive new home in Marilyn Woods of Noblesville, IN, a delight.
Home Details
Home Type
- Single Family
Parking
- 4 Car Garage
Home Design
- New Construction
- Ready To Build Floorplan
- Benbrook Plan
Interior Spaces
- 2,698 Sq Ft Home
- 2-Story Property
Bedrooms and Bathrooms
- 4 Bedrooms
Community Details
Overview
- Built by David Weekley Homes
- Marilyn Woods The Signature Collection Subdivision
- Pond in Community
Recreation
- Golf Course Community
- Trails
Sales Office
- 14247 Coyote Ridge Drive
- Noblesville, IN 46060
- 317-708-1119
- Builder Spec Website
Map
Similar Homes in Noblesville, IN
Home Values in the Area
Average Home Value in this Area
Property History
| Date | Event | Price | Change | Sq Ft Price |
|---|---|---|---|---|
| 06/28/2025 06/28/25 | For Sale | $528,990 | -- | $196 / Sq Ft |
- 14247 Coyote Ridge Dr
- 14247 Coyote Ridge Dr
- 14247 Coyote Ridge Dr
- 14247 Coyote Ridge Dr
- 14247 Coyote Ridge Dr
- 14215 Coyote Ridge Dr
- 14247 Coyote Ridge Dr
- 14247 Coyote Ridge Dr
- 14247 Coyote Ridge Dr
- 14247 Coyote Ridge Dr
- 14247 Coyote Ridge Dr
- 14247 Coyote Ridge Dr
- 14247 Coyote Ridge Dr
- 14247 Coyote Ridge Dr
- 14247 Coyote Ridge Dr
- 14247 Coyote Ridge Dr
- 14247 Coyote Ridge Dr
- 14247 Coyote Ridge Dr
- 12142 Lindley Dr
- 14317 Banister Dr
- 12184 Maize Dr
- 12142 Lindley Dr
- 14438 Banister Dr
- 14454 Banister Dr
- 13912 Luxor Chase
- 12230 Cordelia Ave
- 11954 Luxor Chase
- 13939 Boulder Canyon Dr
- 13815 Zion Ct
- 12155 Pebble St Unit 1000
- 12410 Deerview Dr
- 12368 Deerview Dr
- 13421 Smokey Quartz Ln
- 11896 Wapiti Way
- 11243 Catalina Dr
- 12975 Harrell Pkwy
- 12175 Bubbling Brook Dr Unit 300
- 15003 Lovely Dove Ln
- 11840 Wapiti Way
- 14901 Beauty Berry Ln



