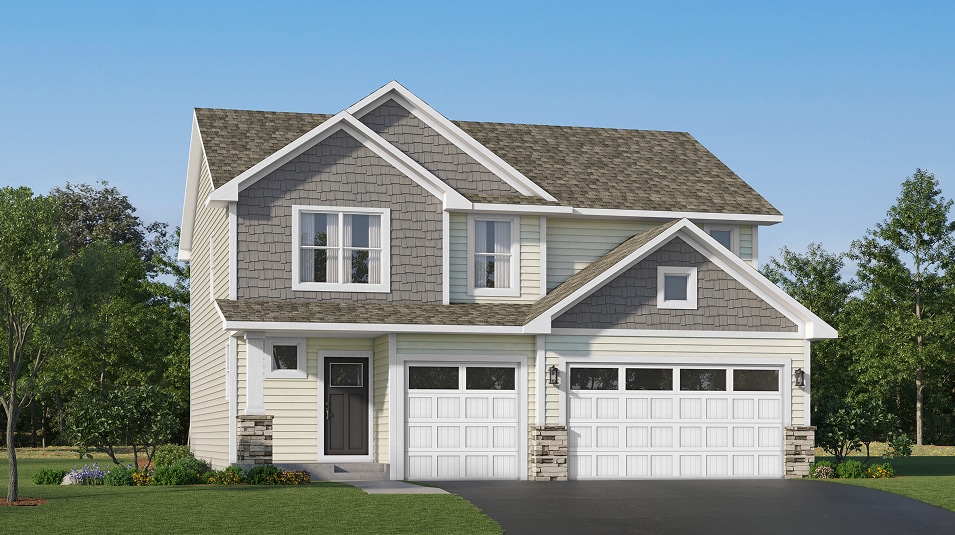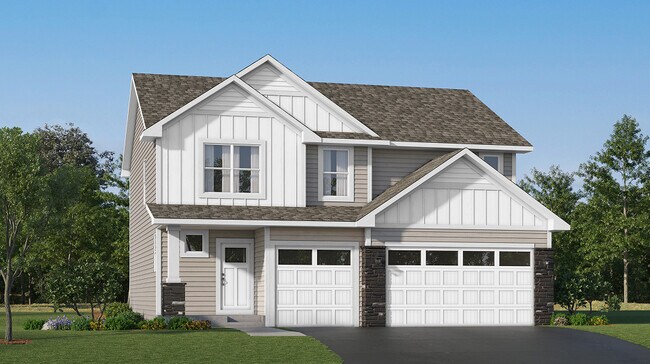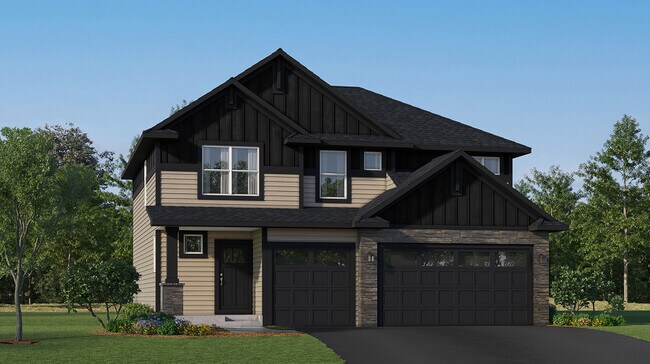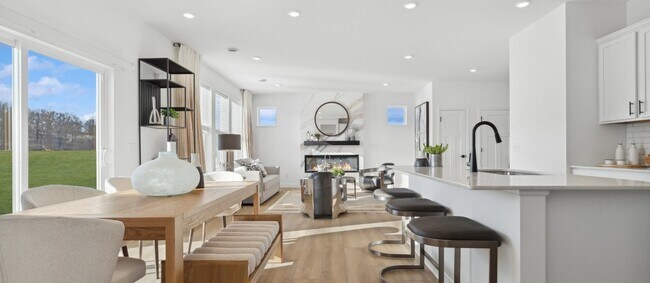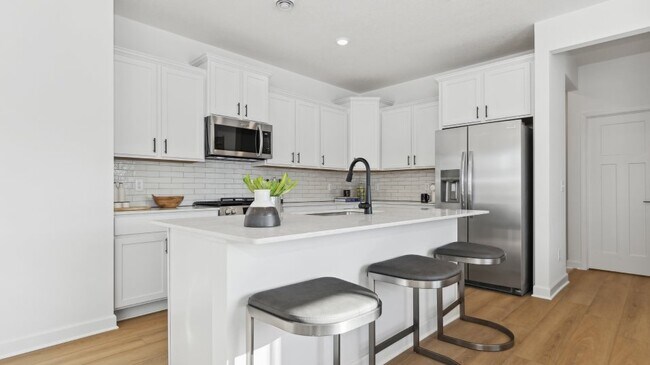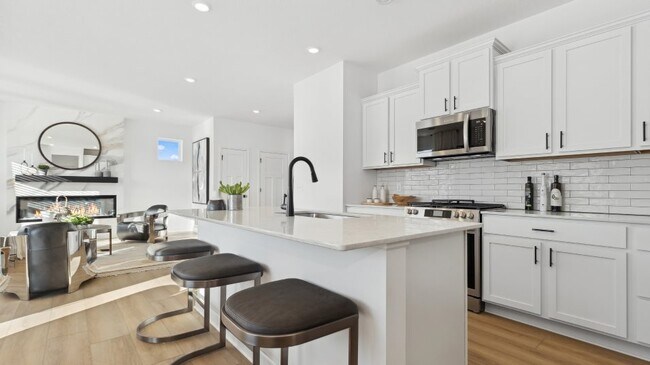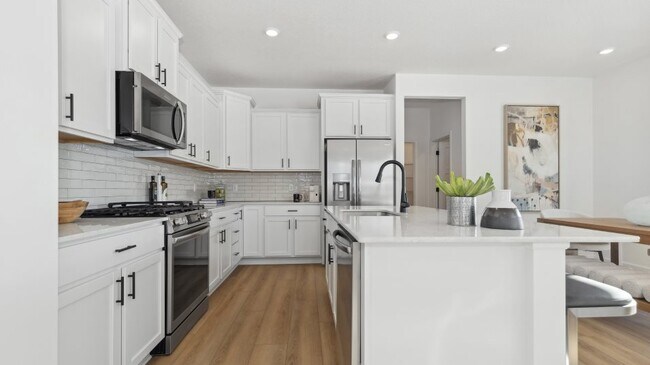
Verified badge confirms data from builder
Hugo, MN 55038
Estimated payment starting at $3,326/month
Total Views
21,748
4
Beds
2.5
Baths
2,349
Sq Ft
$225
Price per Sq Ft
Highlights
- Fitness Center
- Primary Bedroom Suite
- Loft
- New Construction
- Clubhouse
- Great Room
About This Floor Plan
The first floor of this new two-story home features an open-concept Great Room which blends seamlessly into the modern kitchen and dining room, perfect for everyday living and entertainment. Found upstairs is a versatile loft surrounded by all four bedrooms, including the serene owner’s suite with an adjoining bathroom. An enviable three-car garage provides abundant storage space.
Sales Office
Hours
Monday - Sunday
11:00 AM - 6:00 PM
Office Address
2059 Norway Ln
Lino Lakes, MN 55038
Driving Directions
Home Details
Home Type
- Single Family
HOA Fees
- $53 Monthly HOA Fees
Parking
- 3 Car Attached Garage
- Insulated Garage
- Front Facing Garage
Taxes
- Special Tax
Home Design
- New Construction
- Spray Foam Insulation
Interior Spaces
- 2,349 Sq Ft Home
- 2-Story Property
- Ceiling Fan
- Recessed Lighting
- Double Pane Windows
- ENERGY STAR Qualified Windows
- Mud Room
- Great Room
- Dining Area
- Loft
- Flex Room
- Unfinished Basement
Kitchen
- Breakfast Bar
- Walk-In Pantry
- Built-In Range
- Range Hood
- Built-In Microwave
- ENERGY STAR Qualified Refrigerator
- Ice Maker
- Dishwasher
- Stainless Steel Appliances
- Kitchen Island
- Quartz Countertops
- Cultured Marble Countertops
- Tiled Backsplash
- Disposal
Flooring
- Carpet
- Luxury Vinyl Plank Tile
- Luxury Vinyl Tile
Bedrooms and Bathrooms
- 4 Bedrooms
- Primary Bedroom Suite
- Walk-In Closet
- Powder Room
- Quartz Bathroom Countertops
- Double Vanity
- Bathtub with Shower
- Multiple Shower Heads
- Walk-in Shower
Laundry
- Laundry Room
- Laundry on upper level
- Washer and Dryer Hookup
Eco-Friendly Details
- Energy-Efficient Insulation
- Energy-Efficient Hot Water Distribution
Utilities
- Central Heating and Cooling System
- SEER Rated 13+ Air Conditioning Units
- SEER Rated 14+ Air Conditioning Units
- Humidity Control
- Heating System Uses Gas
- Programmable Thermostat
- Tankless Water Heater
- High Speed Internet
- Cable TV Available
Additional Features
- Front Porch
- Landscaped
Community Details
Recreation
- Sport Court
- Community Playground
- Fitness Center
- Tot Lot
- Trails
Additional Features
- Clubhouse
Map
Other Plans in Watermark - Discovery Collection
About the Builder
Since 1954, Lennar has built over one million new homes for families across America. They build in some of the nation’s most popular cities, and their communities cater to all lifestyles and family dynamics, whether you are a first-time or move-up buyer, multigenerational family, or Active Adult.
Nearby Homes
- Watermark - Discovery Collection
- Watermark - Landmark Collection
- Watermark - Heritage Collection
- Watermark - Lifestyle Villa Collection
- 7766 20th Ave N
- 7333 Peltier Cir
- 15895 Ethan Trail N
- 4840 Education Dr N
- 4905 Evergreen Dr N
- 4901 Education Dr N
- 6151 20th Ave
- 15911 Finale Ct N
- 13472 W Freeway Dr
- 15XXX Everton Ave N
- 14111 W Freeway Dr
- 16115 Forest Blvd N
- 4636 Fable Rd N
- Oneka Shores - Hans Hagen Villa Collection
- Oneka Shores - Prestige Collection
- Oneka Shores - Smart Series
