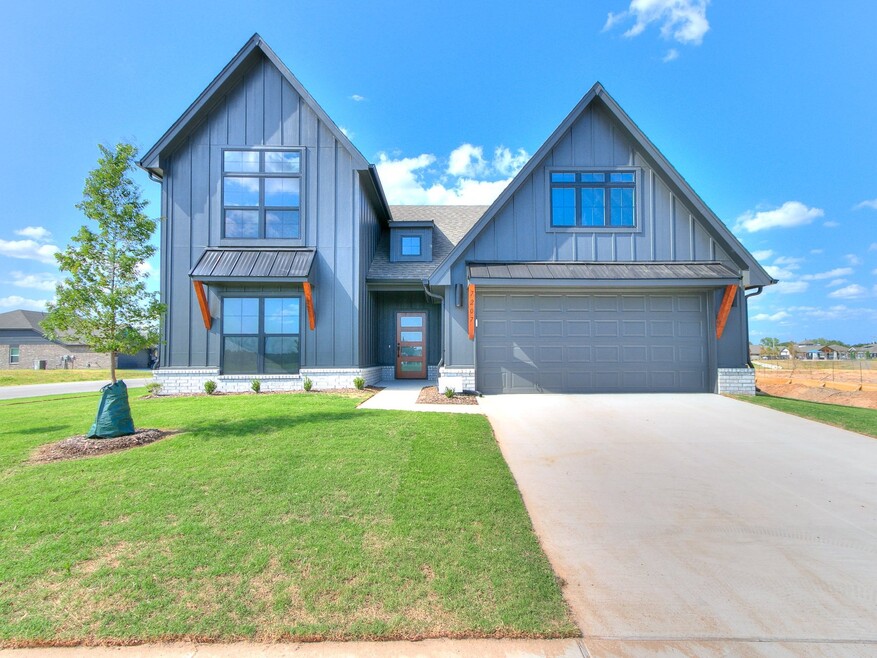
Collinsville, OK 74021
Estimated payment starting at $2,528/month
Highlights
- New Construction
- Fishing
- Views Throughout Community
- Ator Elementary School Rated A-
- Primary Bedroom Suite
- High Ceiling
About This Floor Plan
Featuring a large, open living area and covered back porch, the stunning Maxwell is a two-story plan ideal for families. With two bedrooms down and two upstairs along with a loft and full bath, you'll have plenty of space for everyone! The spacious kitchen is at the heart of the home and you will love the convenience of the large island, sunny dining area and roomy corner pantry. Four elevations to select from including our fresh Designer option shown in White! Don't miss the private master retreat off of the main living area, with a spa-like master bath and giant walk-in closet! Built to Full Energy Star Standards: Your Simmons ENERGY STAR Certified home allows you to live more comfortably, invest your housing dollars more wisely and it helps the environment – all of which can make your Energy Star Certified home easier to resell. It’s what we call a “win-win-win!”
Sales Office
All tours are by appointment only. Please contact sales office to schedule.
Home Details
Home Type
- Single Family
HOA Fees
- $38 Monthly HOA Fees
Parking
- 2 Car Attached Garage
- Front Facing Garage
Home Design
- New Construction
Interior Spaces
- 2,350 Sq Ft Home
- 2-Story Property
- High Ceiling
- Mud Room
- Living Room
- Combination Kitchen and Dining Room
- Laundry Room
Kitchen
- Walk-In Pantry
- Kitchen Island
Bedrooms and Bathrooms
- 4 Bedrooms
- Primary Bedroom Suite
- Walk-In Closet
- 3 Full Bathrooms
- Private Water Closet
- Bathtub with Shower
Additional Features
- Covered Patio or Porch
- Lawn
Community Details
Overview
- Views Throughout Community
- Pond in Community
- Greenbelt
- Near Conservation Area
Recreation
- Community Playground
- Community Pool
- Fishing
- Fishing Allowed
- Park
- Tot Lot
- Hiking Trails
- Trails
Map
Other Plans in Morrow Place
About the Builder
- Morrow Place
- 13415 E 126th St N
- 12711 N 135th East Ave
- 12721 N 135th East Ave
- 12827 N 135th East Ave
- 12905 N 135th East Ave E
- 13510 E 122nd St N
- 13420 E 122nd St N
- 13520 E 122nd St N
- 13901 E 126th St N
- 13802 E 122nd St N
- 13812 E 122nd St N
- 11920 E 126th St N
- 13460 N 119th East Ave
- 19505 E 116th St N
- 11822 E 116th Street North N
- 220 E Center St
- 15 E 106th St N
- 10524 N 129th Ave E
- 0 W Broadway St N Unit 2549268






