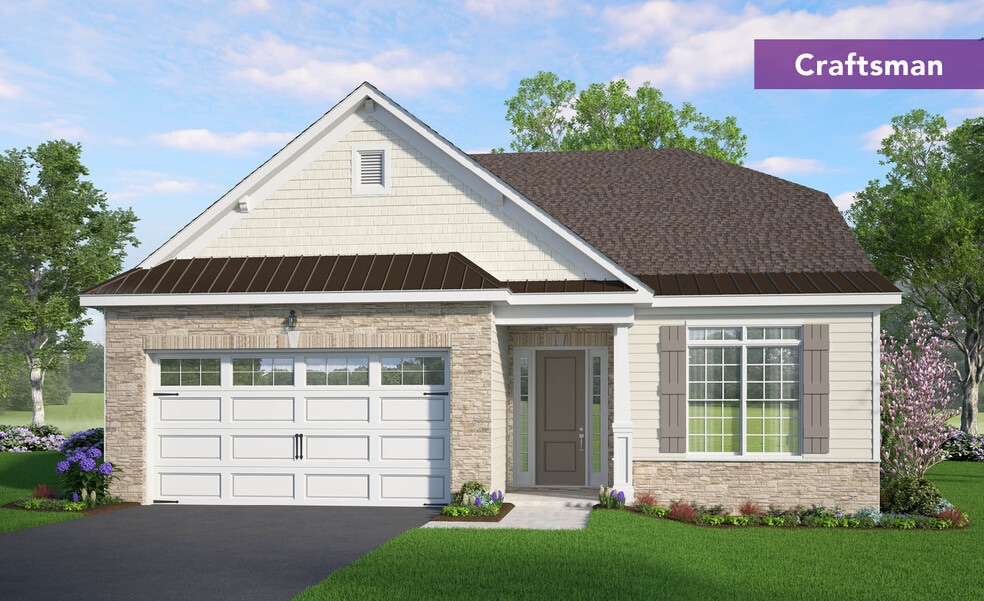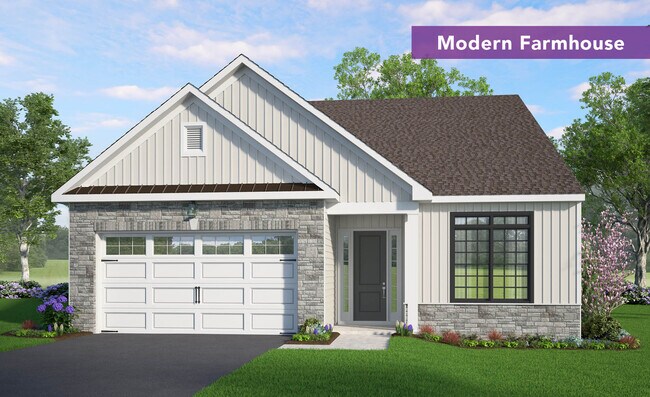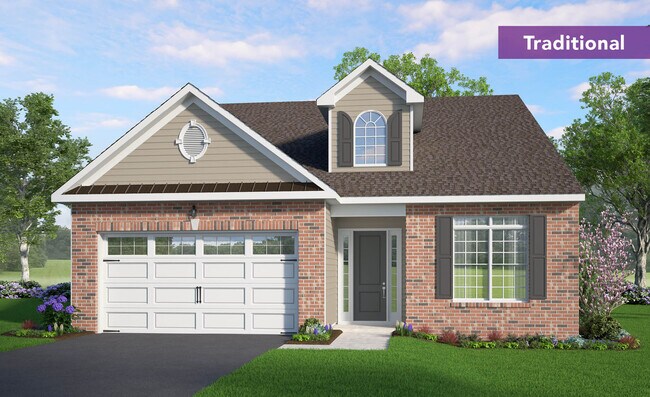
Verified badge confirms data from builder
Easton, PA 18040
Estimated payment starting at $4,044/month
Total Views
8,655
4
Beds
3
Baths
3,058
Sq Ft
$211
Price per Sq Ft
Highlights
- New Construction
- Primary Bedroom Suite
- Engineered Wood Flooring
- Active Adult
- Clubhouse
- Loft
About This Floor Plan
This home is located at Mayfair II - LW Plan, Easton, PA 18040 and is currently priced at $644,900, approximately $210 per square foot. Mayfair II - LW Plan is a home located in Northampton County with nearby schools including Shawnee Elementary School, Easton Area Middle School, and Easton Area High School.
Sales Office
Hours
| Monday - Tuesday |
11:00 AM - 5:00 PM
|
| Wednesday |
Closed
|
| Thursday - Sunday |
11:00 AM - 5:00 PM
|
Sales Team
Pamela Rowe
Office Address
Arndt Rd
Easton, PA 18040
Driving Directions
Home Details
Home Type
- Single Family
Parking
- 2 Car Attached Garage
- Front Facing Garage
Home Design
- New Construction
Interior Spaces
- 2-Story Property
- High Ceiling
- Gas Fireplace
- Formal Entry
- Smart Doorbell
- Family Room
- Dining Room
- Home Office
- Loft
- Smart Thermostat
- Laundry Room
Kitchen
- Eat-In Kitchen
- Breakfast Bar
- Walk-In Pantry
- Built-In Microwave
- Dishwasher
- Stainless Steel Appliances
- Kitchen Island
- Quartz Countertops
Flooring
- Engineered Wood
- Carpet
- Tile
Bedrooms and Bathrooms
- 4 Bedrooms
- Primary Bedroom Suite
- Dual Closets
- Walk-In Closet
- 3 Full Bathrooms
- Primary bathroom on main floor
- Quartz Bathroom Countertops
- Dual Vanity Sinks in Primary Bathroom
- Private Water Closet
- Bathtub with Shower
- Walk-in Shower
Outdoor Features
- Covered Patio or Porch
Utilities
- Central Air
- High Speed Internet
- Cable TV Available
Community Details
Overview
- Active Adult
- Property has a Home Owners Association
Amenities
- Clubhouse
- Community Center
Recreation
- Community Pool
Map
Other Plans in The Fields at Lafayette Way - Active Adult
About the Builder
Kay Builders Inc. has decades of experience being an influential part of neighborhoods in Allentown and across the suburbs of the Lehigh Valley. In 1961, founder Dick Koze quickly established a reputation for excellence as an innovative new home builder in the Lehigh Valley among his peers and the three generations of satisfied homebuyers who enjoy a quality built, customized home or townhome. With over forty communities to its credit and counting, this innovative, award-winning builder is the choice of many who have come to call the Lehigh Valley home.
Now owned and operated by son Rick Koze, this third-generation builder uses the same skills and principles that made Kay Builders a home-building success early on.
Nearby Homes
- The Fields at Lafayette Way - Active Adult
- 227 Winding Rd
- 229 Winding Rd
- Lafayette Hills
- Lafayette Hills - Twins
- 105 Timber Trail Unit 51
- 107 Timber Trail Unit 52
- 103 Timber Trail Unit 50
- 11 Timber Trail
- 95 Timber Trail Unit 47
- 93 Timber Trail Unit 46
- 14 Fox Crossing Rd Unit 21
- 20 Fox Crossing Rd Unit 24
- 18 Fox Crossing Rd Unit 23
- 16 Fox Crossing Rd Unit 22
- 2817 Hartley Ave Unit Lot 16
- 2821 Hartley Ave Unit Lot 17
- 425 W Lincoln St
- 419 W Lincoln St
- Riverview Estates - Riverview Estates Active Adult


