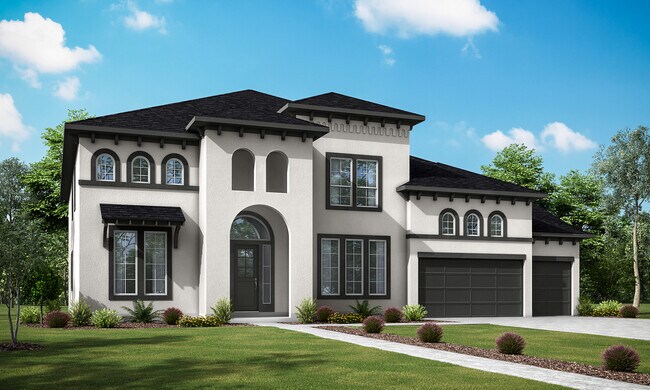
Verified badge confirms data from builder
Montgomery, TX 77316
Estimated payment starting at $5,716/month
Total Views
798
5
Beds
4.5
Baths
4,695
Sq Ft
$189
Price per Sq Ft
Highlights
- Fitness Center
- New Construction
- Clubhouse
- Yoga or Pilates Studio
- Primary Bedroom Suite
- Freestanding Bathtub
About This Floor Plan
The Mayfield Plan by Newmark Homes is available in the Colton - Fedrick Harris 80' community in Montgomery, TX 77316, starting from $887,990. This design offers approximately 4,695 square feet and is available in Montgomery County, with nearby schools such as Magnolia Junior High School, Willie E. Williams Elementary School, and Magnolia West High School.
Sales Office
Hours
| Monday - Saturday |
10:00 AM - 6:00 PM
|
| Sunday |
12:00 PM - 6:00 PM
|
Sales Team
Celeste Valdez
Office Address
1938 Barrow Way
Montgomery, TX 77316
Home Details
Home Type
- Single Family
HOA Fees
- $115 Monthly HOA Fees
Parking
- 3 Car Attached Garage
- Front Facing Garage
Home Design
- New Construction
Interior Spaces
- 4,695 Sq Ft Home
- 2-Story Property
- Family Room
- Living Room
- Formal Dining Room
- Loft
- Bonus Room
- Game Room
- Laundry Room
Kitchen
- Breakfast Area or Nook
- Walk-In Pantry
- Kitchen Island
Bedrooms and Bathrooms
- 5 Bedrooms
- Primary Bedroom on Main
- Primary Bedroom Suite
- Walk-In Closet
- Jack-and-Jill Bathroom
- Powder Room
- Dual Vanity Sinks in Primary Bathroom
- Private Water Closet
- Freestanding Bathtub
- Bathtub with Shower
- Walk-in Shower
Outdoor Features
- Covered Patio or Porch
Community Details
Overview
- Association fees include ground maintenance
- Greenbelt
Amenities
- Amphitheater
- Community Fire Pit
- Picnic Area
- Clubhouse
- Community Kitchen
- Community Center
- Amenity Center
- Recreation Room
- Planned Social Activities
Recreation
- Yoga or Pilates Studio
- Community Playground
- Fitness Center
- Exercise Course
- Community Pool
- Splash Pad
- Putting Green
- Park
- Tot Lot
- Disc Golf
- Dog Park
- Recreational Area
- Hiking Trails
- Trails
Map
Other Plans in Colton - Fedrick Harris 80'
About the Builder
Newmark Homes is a privately held homebuilding company headquartered in Katy, Texas. Established in 2009, the firm focuses on designing and constructing single-family homes in the Houston and Austin metropolitan areas. Known for incorporating energy-efficient features and smart home technology, Newmark offers a range of floor plans and custom options to meet diverse buyer needs. The company operates under its own brand and includes Fedrick Harris Estate Homes as its luxury division. Over the years, Newmark has earned industry recognition for innovative designs and sustainable building practices.
Nearby Homes
- Colton - Fedrick Harris 80'
- Colton - 65' Homesites
- Colton
- Colton
- Colton - 45' Homesites
- Colton
- Colton - 50ft. lots
- Colton - 60ft. lots
- Colton
- 1445 Swayze St
- 1410 Swayze St
- TBD Little John St
- 219 Hall Dr S
- 4 N Hall Dr
- 17027 Red Oak Dr
- Escondido - 45’ Homesites
- Escondido - 50' Homesites
- Escondido - 60' Homesites
- 000 Red Oak Dr
- Escondido - 50'






