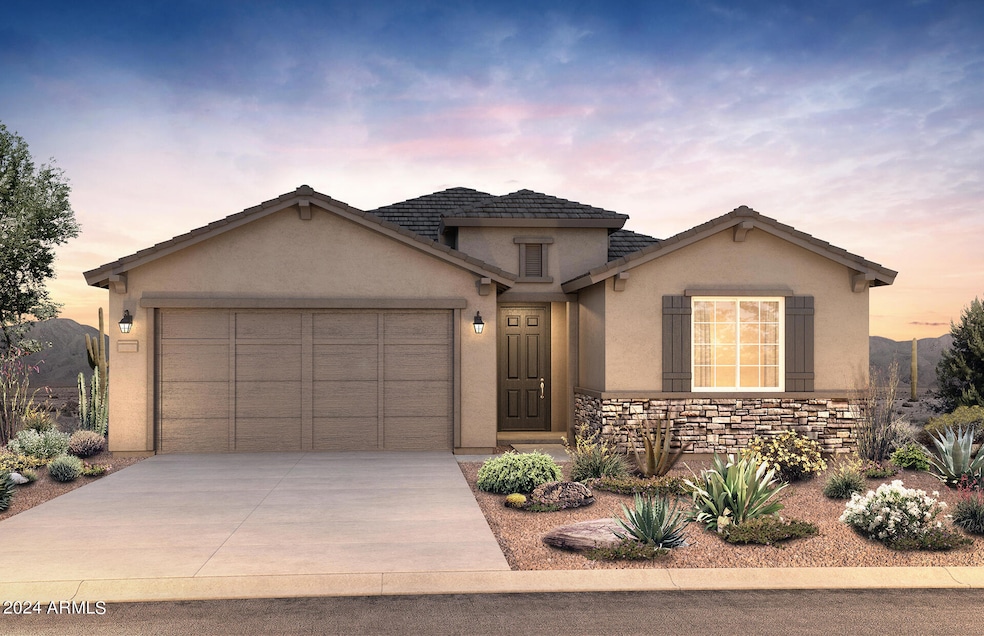
7145 W Winston Dr Phoenix, AZ 85339
Laveen NeighborhoodHighlights
- Gated Community
- Contemporary Architecture
- Granite Countertops
- Phoenix Coding Academy Rated A
- Corner Lot
- Covered patio or porch
About This Home
As of October 2024Up to 3% of base price or total purchase price, whichever is less, is available through preferred lender plus additional 3% of base price or total purchase price, whichever is less, is available to be used toward closing costs, pre-paids, rate buy downs, and/or price adjustments.
Discover the elegant Cantania home, featuring 3 bedrooms, 3 bathrooms, and a versatile den. The owner's bath includes a luxurious glass walk-in shower. Enjoy an extended rear living space, a Chef's kitchen with a gas range, and a granite single-basin sink. Tile flooring graces the kitchen, gathering room, and entryway. This home offers added privacy as it backs to open space.
Last Agent to Sell the Property
PCD Realty, LLC License #BR539656000 Listed on: 08/12/2024
Last Buyer's Agent
Non-MLS Agent
Non-MLS Office
Home Details
Home Type
- Single Family
Est. Annual Taxes
- $798
Year Built
- Built in 2024 | Under Construction
Lot Details
- 6,561 Sq Ft Lot
- Desert faces the front of the property
- Private Streets
- Block Wall Fence
- Corner Lot
- Sprinklers on Timer
HOA Fees
- $105 Monthly HOA Fees
Parking
- 2 Car Direct Access Garage
- Garage Door Opener
Home Design
- Contemporary Architecture
- Wood Frame Construction
- Cellulose Insulation
- Tile Roof
- Stucco
Interior Spaces
- 2,229 Sq Ft Home
- 1-Story Property
- Ceiling height of 9 feet or more
- Double Pane Windows
- ENERGY STAR Qualified Windows with Low Emissivity
Kitchen
- Breakfast Bar
- Built-In Microwave
- Kitchen Island
- Granite Countertops
Flooring
- Carpet
- Tile
Bedrooms and Bathrooms
- 3 Bedrooms
- 3 Bathrooms
- Dual Vanity Sinks in Primary Bathroom
Eco-Friendly Details
- ENERGY STAR Qualified Equipment for Heating
- Mechanical Fresh Air
Schools
- Desert Meadows Elementary School
- Betty Fairfax High School
Utilities
- Refrigerated Cooling System
- Heating unit installed on the ceiling
- Heating System Uses Natural Gas
- Water Softener
- High Speed Internet
- Cable TV Available
Additional Features
- Doors with lever handles
- Covered patio or porch
Listing and Financial Details
- Home warranty included in the sale of the property
- Legal Lot and Block 486 / 04
- Assessor Parcel Number 300-07-568
Community Details
Overview
- Association fees include ground maintenance
- Aam Association, Phone Number (602) 957-9191
- Built by Pulte Homes
- Mcclellan Ranch Parcels 4 & 5 Subdivision, Cantania Floorplan
- FHA/VA Approved Complex
Recreation
- Community Playground
- Bike Trail
Security
- Gated Community
Ownership History
Purchase Details
Home Financials for this Owner
Home Financials are based on the most recent Mortgage that was taken out on this home.Similar Homes in the area
Home Values in the Area
Average Home Value in this Area
Purchase History
| Date | Type | Sale Price | Title Company |
|---|---|---|---|
| Special Warranty Deed | $574,495 | Pgp Title |
Mortgage History
| Date | Status | Loan Amount | Loan Type |
|---|---|---|---|
| Open | $395,000 | New Conventional |
Property History
| Date | Event | Price | Change | Sq Ft Price |
|---|---|---|---|---|
| 10/22/2024 10/22/24 | Sold | $574,495 | -0.9% | $258 / Sq Ft |
| 09/10/2024 09/10/24 | Pending | -- | -- | -- |
| 09/01/2024 09/01/24 | Price Changed | $579,990 | +0.9% | $260 / Sq Ft |
| 08/20/2024 08/20/24 | Price Changed | $574,990 | +0.9% | $258 / Sq Ft |
| 08/12/2024 08/12/24 | For Sale | $569,990 | -- | $256 / Sq Ft |
Tax History Compared to Growth
Tax History
| Year | Tax Paid | Tax Assessment Tax Assessment Total Assessment is a certain percentage of the fair market value that is determined by local assessors to be the total taxable value of land and additions on the property. | Land | Improvement |
|---|---|---|---|---|
| 2025 | $812 | $5,270 | $5,270 | -- |
| 2024 | $798 | $5,019 | $5,019 | -- |
| 2023 | $798 | $10,170 | $10,170 | $0 |
| 2022 | $412 | $4,401 | $4,401 | $0 |
Agents Affiliated with this Home
-
Robert Bitteker
R
Seller's Agent in 2024
Robert Bitteker
PCD Realty, LLC
(480) 391-6000
34 in this area
2,227 Total Sales
-
N
Buyer's Agent in 2024
Non-MLS Agent
Non-MLS Office
Map
Source: Arizona Regional Multiple Listing Service (ARMLS)
MLS Number: 6742896
APN: 300-07-568
- 7069 W Allen St
- 7365 W Magdalena Ln
- 7032 W Alicia Dr
- 8420 S 69th Ln
- 8104 S 73rd Dr
- 7015 W Melody Dr
- 6907 W Pedro Ln
- 7924 S 70th Ln
- 6921 W Gwen St
- 6842 W Beth Dr
- 6803 W Winston Dr
- 7818 S 74th Ave
- 6741 W Desert Dr
- 6729 W Desert Dr
- 6732 W Coles Rd
- 7038 W Beverly Rd
- 7720 S 72nd Ave
- 6722 W Desert Dr
- 8521 S 67th Dr
- 7013 W Branham Ln
