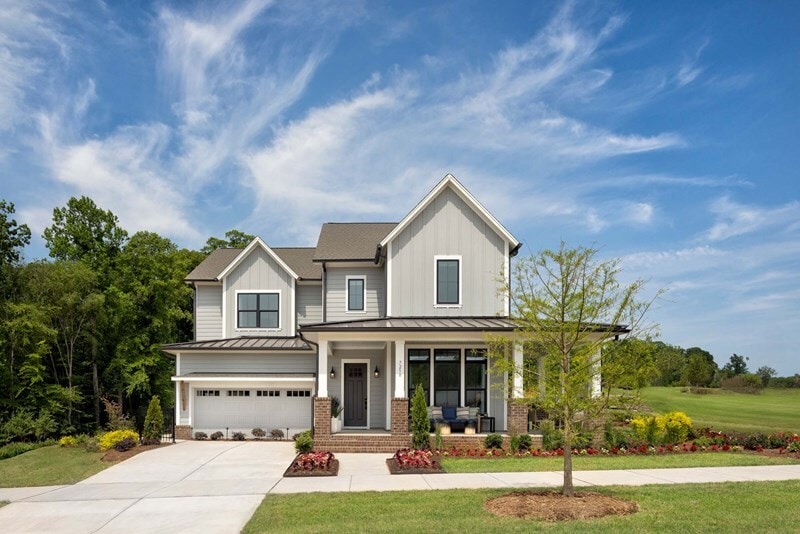
Charlotte, NC 28278
Estimated payment starting at $4,682/month
Highlights
- New Construction
- Clubhouse
- Lap or Exercise Community Pool
- Community Lake
- Retreat
- Home Office
About This Floor Plan
Make your new home dreams a reality with the innovative McCroy floor plan by David Weekley Homes in The River District. The chef’s kitchen provides a dine-up island and plenty of storage and prep space. The front door opens onto the welcoming open-concept family and dining space, exquisitely crafted for hosting celebrations or enjoying quiet evenings in. Guest bedrooms provide ample privacy and individual appeal on both levels of the home. Leave the outside world behind and lavish in your Owner’s Retreat, featuring a serene sitting area, superb Owner’s Bath and sprawling walk-in closet. A quiet study sits beside the spacious covered porch on the first floor while the upstairs retreat opens out onto a covered balcony, making this home a spectacular place for a hosting holiday celebrations. Experience the LifeDesignSM advantages of your new home in The River District of Charlotte, NC.
Builder Incentives
Open House Weekends in Charlotte. Offer valid October, 15, 2025 to April, 1, 2026.
1% in Closing Costs in the Charlotte Area. Offer valid January, 1, 2026 to January, 1, 2027.
Enjoy Up To $30,000 To Use Your Way. Offer valid January, 1, 2026 to March, 16, 2026.
Sales Office
| Monday - Saturday |
10:00 AM - 6:00 PM
|
| Sunday |
1:00 PM - 6:00 PM
|
Home Details
Home Type
- Single Family
Lot Details
- Minimum 50 Ft Wide Lot
HOA Fees
- $198 Monthly HOA Fees
Parking
- 3 Car Attached Garage
- Front Facing Garage
Taxes
- No Special Tax
- 0.76% Estimated Total Tax Rate
Home Design
- New Construction
Interior Spaces
- 3,166-3,192 Sq Ft Home
- 2-Story Property
- Main Level 10 Foot Ceilings
- Upper Level 9 Foot Ceilings
- Sitting Room
- Home Office
Kitchen
- Eat-In Kitchen
- Walk-In Pantry
Bedrooms and Bathrooms
- 4 Bedrooms
- Retreat
- Walk-In Closet
- 4 Full Bathrooms
- Dual Vanity Sinks in Primary Bathroom
Laundry
- Laundry Room
- Laundry on upper level
Community Details
Overview
- Community Lake
- Pond in Community
- Greenbelt
Amenities
- Community Garden
- Clubhouse
- Community Center
Recreation
- Community Playground
- Lap or Exercise Community Pool
- Park
- Dog Park
- Trails
Map
Other Plans in The River District - Excursion Collection
About the Builder
- The River District - Excursion Collection
- The River District - Pioneer Collection
- The River District
- The River District
- The River District - Townhomes
- The River District - Single Family Homes
- 4020 Tuffy Ln
- 4424 and 4408 Mount Olive Church Rd
- 10421 Walkers Ferry Rd
- 516 Lands End Trail
- 433 Henry Chapel Rd
- 3117 Shirley Dr
- 3805 Marlette Dr
- 3817 Marlette Dr
- 4133 Marlette Dr
- Sonoma Hills
- 5011 Dorothy Ruth Ln
- 1668 Swallow Tail Dr Unit 30
- 1205 Nighthawk Way Unit 207
- Lakestone Cove Waterfront
Ask me questions while you tour the home.






