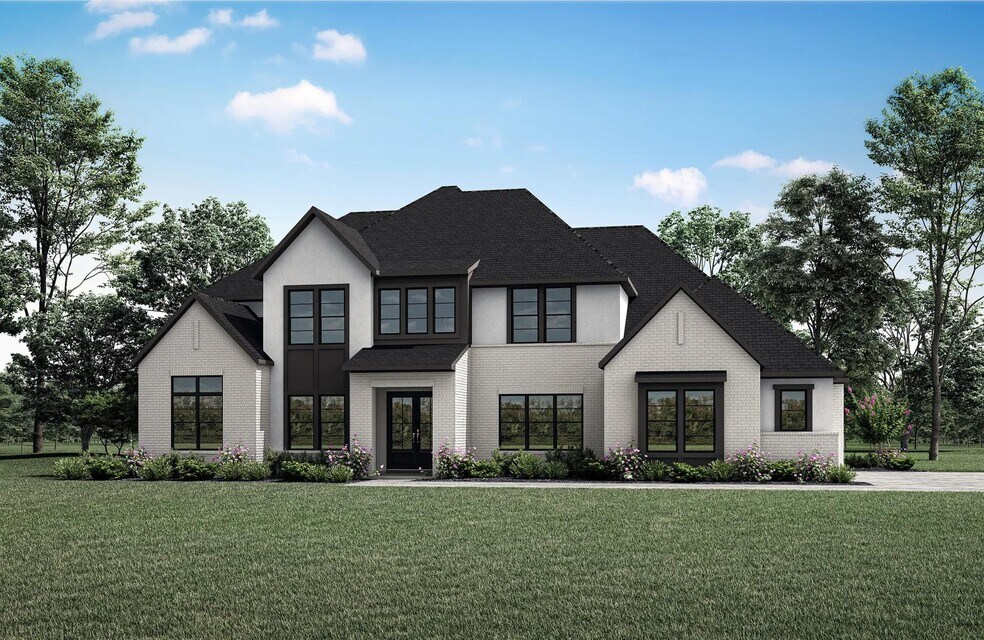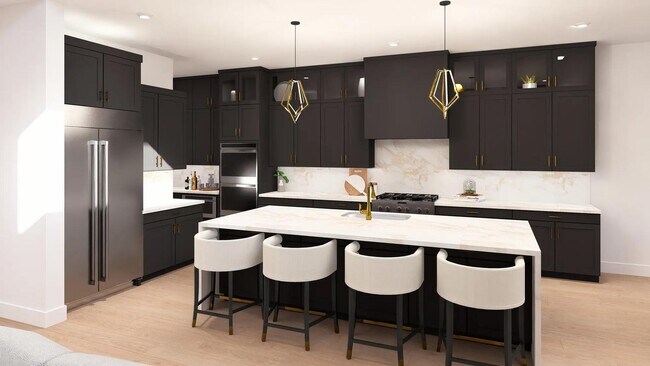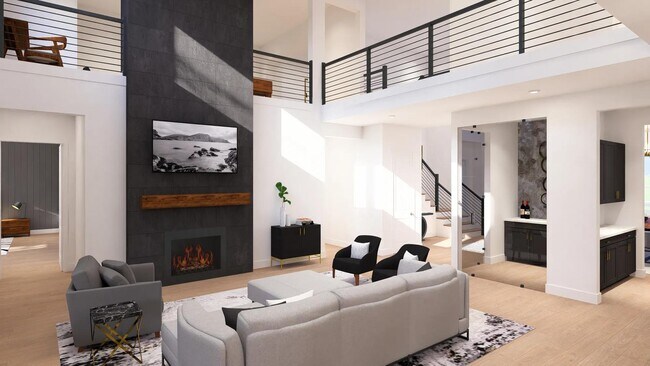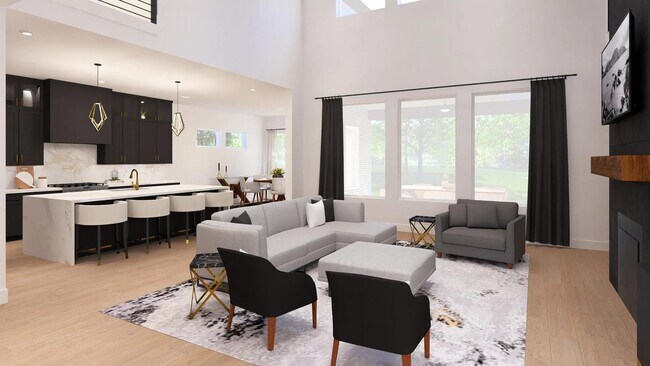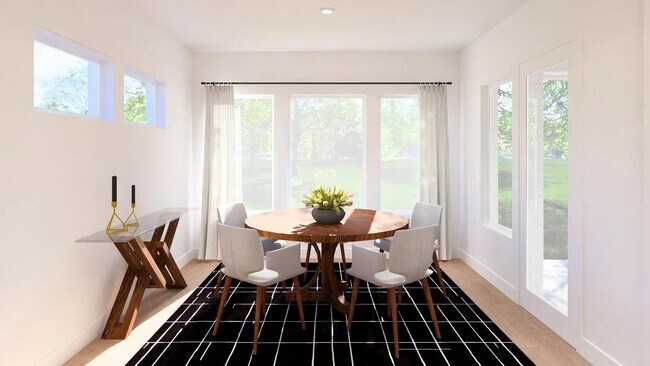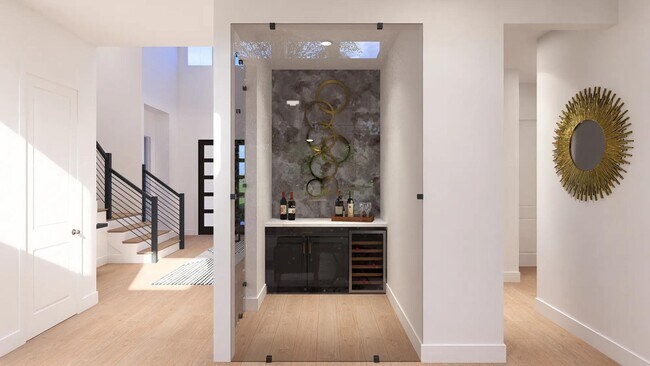
Estimated payment starting at $7,375/month
Highlights
- New Construction
- Primary Bedroom Suite
- No HOA
- Stacy Kaye Danielson Middle School Rated A-
- Vaulted Ceiling
- Game Room
About This Floor Plan
Introducing the new McKennan floorplan ? a stunning blend of space, style, and comfort! This expansive home features 5 spacious bedrooms, with a dramatic two-story foyer and family room that create a grand first impression. Enjoy endless possibilities for relaxation and entertainment with dedicated game and media rooms. The open layout on the first level includes a formal dining room and a casual dining area, perfect for both formal meals and everyday gatherings. For those who love the outdoors, an optional two-story outdoor living space offers the ideal setting for relaxation or entertaining. The McKennan is designed to be your dream home, with room for everything you need and more!
Sales Office
All tours are by appointment only. Please contact sales office to schedule.
Home Details
Home Type
- Single Family
Parking
- 3 Car Attached Garage
- Side Facing Garage
Home Design
- New Construction
Interior Spaces
- 5,152-5,243 Sq Ft Home
- 2-Story Property
- Vaulted Ceiling
- Fireplace
- Family Room
- Formal Dining Room
- Home Office
- Game Room
- Flex Room
Kitchen
- Eat-In Kitchen
- Breakfast Bar
- Walk-In Pantry
- Butlers Pantry
- Kitchen Island
- Disposal
Bedrooms and Bathrooms
- 5 Bedrooms
- Primary Bedroom Suite
- Walk-In Closet
- Powder Room
- Primary bathroom on main floor
- Dual Vanity Sinks in Primary Bathroom
- Private Water Closet
- Bathtub
- Walk-in Shower
Laundry
- Laundry Room
- Laundry on main level
- Washer and Dryer Hookup
Outdoor Features
- Patio
Utilities
- Central Heating and Cooling System
- High Speed Internet
- Cable TV Available
Community Details
- No Home Owners Association
Map
Other Plans in Hilltop Ranch
About the Builder
- Hilltop Ranch
- Hilltop Ranch
- 2361 Council Springs Pass
- 2149 Council Springs Pass
- 2201 Council Springs Pass
- 2381 Council Springs Pass
- 2341 Council Springs Pass
- 2241 Council Springs Pass
- Leander Estates
- Leander Estates
- Toll Brothers at Woodland Estates
- 2204 Live Oak Rd
- 16205 Big Oak Cir
- 3317 Whitt Park Path
- 2201 Whitt Falls Cove
- 21924 Nameless Rd
- 22007 Nameless Rd
- Hawkes Cove
- TBD County Road 281
- 1371 County Road 281
