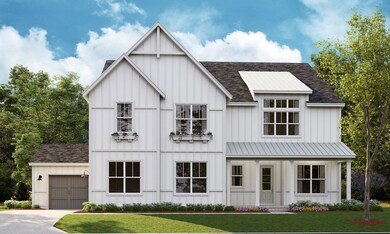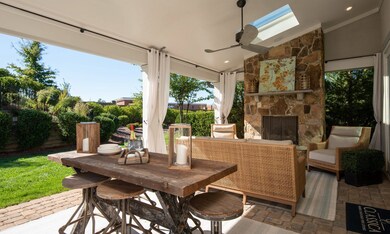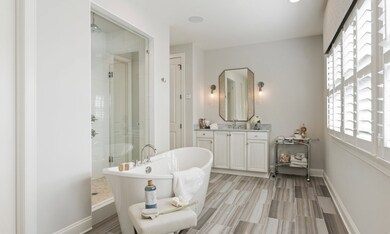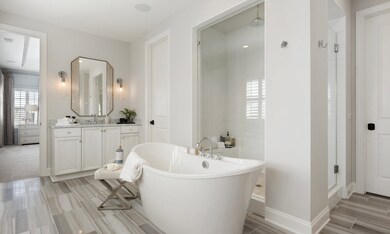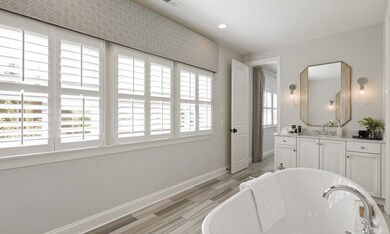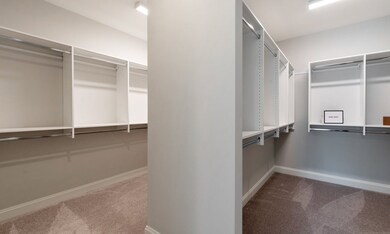
Tiburon II Belmont, NC 28012
Estimated payment $9,554/month
Highlights
- New Construction
- Community Lake
- Mud Room
- Cramerton Middle School Rated A-
- Vaulted Ceiling
- Covered patio or porch
About This Home
The Tiburon II embraces the art of entertaining. With an expansive kitchen upgrade, the Tiburon II can handle everything from a casual dinner party to hosting friends and family for a full-blown gala. The kitchen now extends with more cabinets across from the enlarged walk-in pantry. For those who love cooking, you can select the optional second island, giving you tons of surface workspace and the perfect arrangement for a buffet. Of course, with a home this well suited for entertaining, you’ll need more food. Arriving home with groceries and kids just got easier with the larger launch area. The relocated Quad sliding door off the Dining area allows for more flexibility in the Great Room. Stepping out of the slider into the oversized Covered Outdoor Living gives family and guests plenty of room to move freely. And the newly added Salon creates a dynamic ability to create a home that perfectly suits how you live. Want a wine-tasting area? How about a piano room? Convert the study to a guest bedroom and the salon into a study. There are many ways to use this new space the way you want. Feel the elegance of your second-floor Owner’s Suite, designed with a private hall and vestibule to welcome you to a window-filled spacious room. The Owner’s Suite is truly an escape. But wait until you experience the Spa Bath. It is light-filled and masterly planned for function and elegance. So many design surprises await that will change the way you live. Three wonderfully sized secondary bedrooms, each with a bath, and a large bonus room complete the upper level. Stop by a Classica Model Home today and let us guide you through the new inspired design.
Home Details
Home Type
- Single Family
Parking
- 2 Car Garage
Home Design
- New Construction
- Ready To Build Floorplan
- Tiburon Ii Plan
Interior Spaces
- 4,358 Sq Ft Home
- 2-Story Property
- Vaulted Ceiling
- Fireplace
- Mud Room
- Breakfast Area or Nook
Bedrooms and Bathrooms
- 4 Bedrooms
- Walk-In Closet
Outdoor Features
- Covered patio or porch
Community Details
Overview
- Grand Opening
- Built by Classica Homes
- Mclean Hunts Point Subdivision
- Community Lake
Recreation
- Trails
Sales Office
- 1223 Featherton Drive
- Belmont, NC 28012
- 704-912-5789
- Builder Spec Website
Office Hours
- By Appointment Only
Map
Similar Homes in Belmont, NC
Home Values in the Area
Average Home Value in this Area
Property History
| Date | Event | Price | Change | Sq Ft Price |
|---|---|---|---|---|
| 04/15/2025 04/15/25 | Price Changed | $1,514,900 | +0.3% | $348 / Sq Ft |
| 04/05/2025 04/05/25 | For Sale | $1,510,900 | -- | $347 / Sq Ft |
- 1223 Featherton Dr
- 1223 Featherton Dr
- 1223 Featherton Dr
- 1223 Featherton Dr
- 1223 Featherton Dr
- 1223 Featherton Dr
- 1223 Featherton Dr
- 1223 Featherton Dr
- 1223 Featherton Dr
- 1223 Featherton Dr
- 1223 Featherton Dr
- 732 Wood Lily Dr
- 503 Meadow Ridge Dr
- 504 Meadow Ridge Dr
- 1005 Willow Bank Ln
- 513 Meadow Ridge Dr
- 658 Gardenbrook Trail
- 818 Lakeforest Ln Unit 6
- 831 Lakeforest Dr Unit Savannah
- 623 Waterton Trail Unit 335

