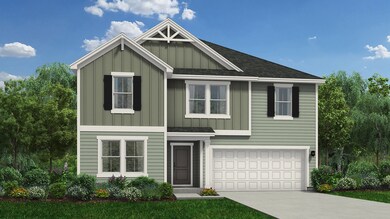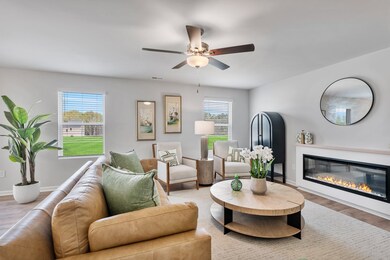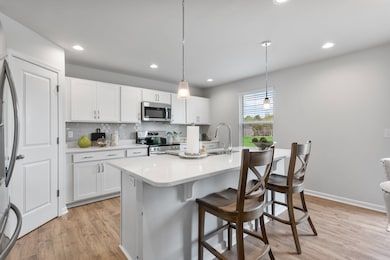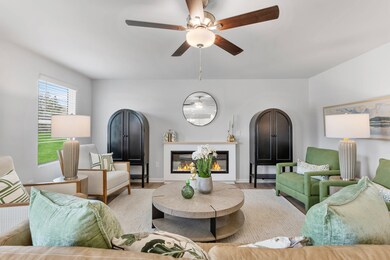
Prelude Cameron, NC 28326
Estimated payment $2,032/month
About This Home
The Prelude floor plan is a spacious and well-designed home spanning 2,433 square feet across two levels, offering four bedrooms, with one shown as a study, two full and one half baths, and a variety of functional spaces. This layout features separate study areas, perfect for working from home or focused activities, along with a versatile loft on the second floor that can serve as a playroom or media center. The home also includes a convenient 2-car garage, providing ample storage. With its blend of private retreats and open living areas, the Prelude is ideal for those who need both space and versatility in their home. Photos are for illustration purposes only. Actual home may vary in features, colors, and options.
Home Details
Home Type
- Single Family
Parking
- 2 Car Garage
Home Design
- New Construction
- Ready To Build Floorplan
- Prelude Plan
Interior Spaces
- 2,427 Sq Ft Home
- 2-Story Property
Bedrooms and Bathrooms
- 3 Bedrooms
Community Details
Overview
- Grand Opening
- Built by Dream Finders Homes
- Mclean Landing Subdivision
Sales Office
- 705 Gridiron Way
- Cameron, NC 28326
- 910-415-9677
- Builder Spec Website
Office Hours
- By Appt Only
Map
Similar Homes in Cameron, NC
Home Values in the Area
Average Home Value in this Area
Property History
| Date | Event | Price | Change | Sq Ft Price |
|---|---|---|---|---|
| 06/19/2025 06/19/25 | For Sale | $322,100 | -- | $133 / Sq Ft |
- 705 Gridiron Way
- 705 Gridiron Way
- 705 Gridiron Way
- 705 Gridiron Way
- 705 Gridiron Way
- 104 Beacon Ln
- 157 Beacon Ln
- 661 Cameron Hill Rd
- 146 Box Elder Terrace
- 1076 Cameron Hill Rd
- 51 Brafford Estates Dr
- 33 Alberta Ln Unit 1155
- 29 Red Bird Dr
- 15 Red Bird Dr
- 15 Elijah Ct
- 0 Cameron Hill Rd Unit 23893537
- 0 Cameron Hill Rd Unit 23893541
- 0 Cameron Hill Rd Unit 11519990
- 0 Cameron Hill Rd Unit 11519981
- TBD Cameron Hill Rd






