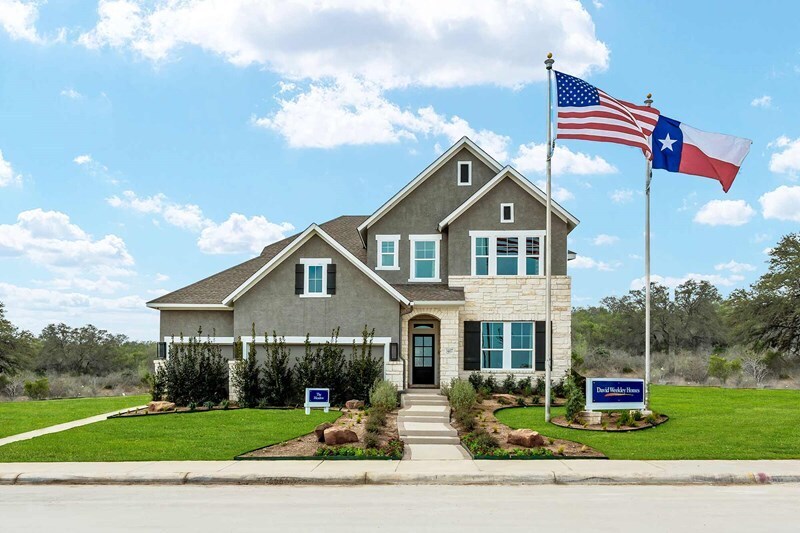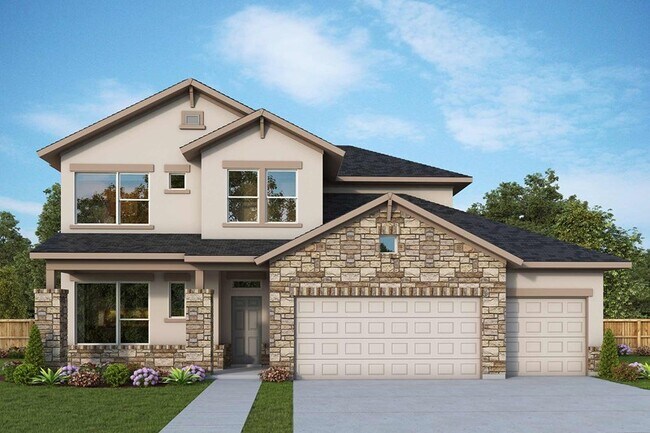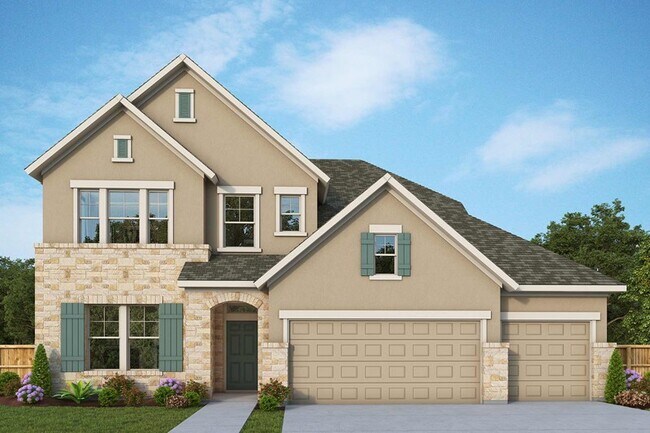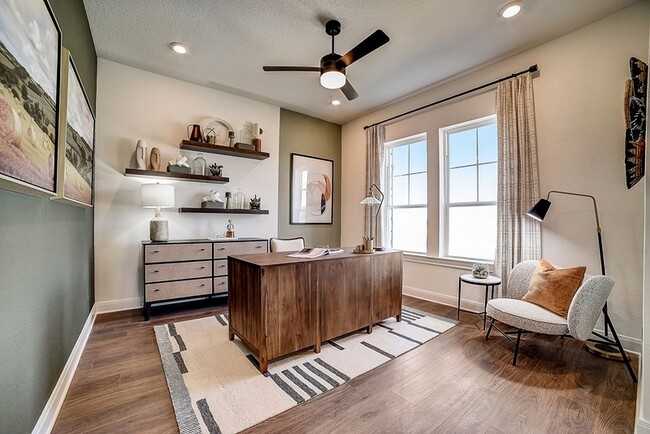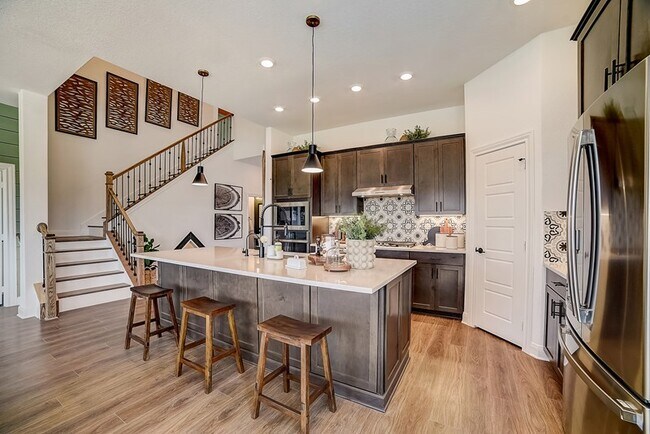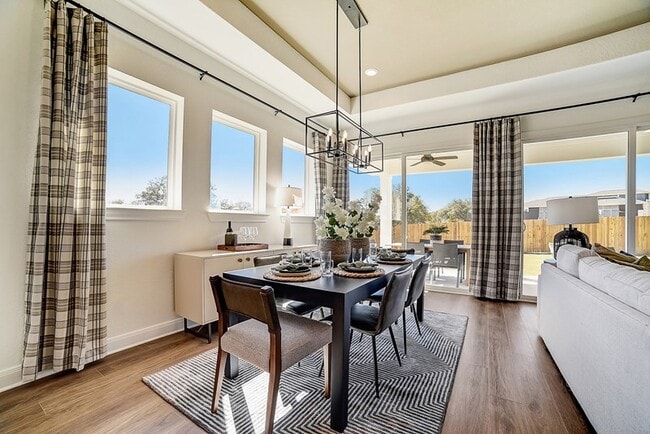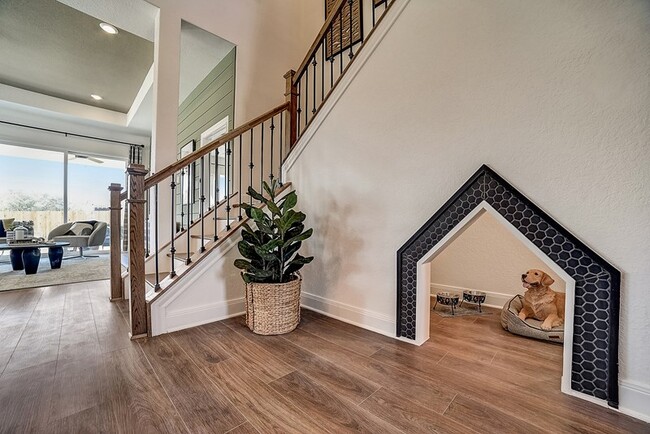
San Antonio, TX 78254
Estimated payment starting at $3,063/month
Highlights
- Community Cabanas
- Primary Bedroom Suite
- Freestanding Bathtub
- New Construction
- ENERGY STAR Certified Homes
- Retreat
About This Floor Plan
Build your family’s future with the timeless comforts and top-quality craftsmanship that makes The Meadow an incredible floor plan by David Weekley Homes. Create a family movie theater or game night HQ in the upstairs retreat and a home office or parlor in the downstairs study. Each secondary bedroom provides ample privacy, a walk-in closet, and a wonderful place to grow. The glamorous Owner’s Retreat and en suite bathroom make it easy to end each day in luxury and start each morning refreshed. A tasteful kitchen rests at the heart of this home, balancing impressive style with easy function, all while maintaining an open design that flows throughout the main level. Your open floor plan presents a sunlit space ready to fulfill your lifestyle and decor dreams. Experience the livability and EnergySaverTM advantages of this outstanding new home in Davis Ranch.
Builder Incentives
Special Incentives For Hometown Heroes in San Antonio, Texas. Offer valid January, 5, 2026 to January, 1, 2027.
Starting rate as low as 2.99% on select move-in homes in the San Antonio area. Offer valid January, 5, 2026 to February, 28, 2026.
Sales Office
| Monday - Saturday |
10:00 AM - 6:00 PM
|
| Sunday |
12:00 PM - 6:00 PM
|
Home Details
Home Type
- Single Family
HOA Fees
- $165 Monthly HOA Fees
Parking
- 3 Car Attached Garage
- Insulated Garage
- Front Facing Garage
Home Design
- New Construction
Interior Spaces
- 2,636-2,655 Sq Ft Home
- 2-Story Property
- High Ceiling
- Ceiling Fan
- Dining Room
- Open Floorplan
- Home Office
- Carpet
Kitchen
- Eat-In Kitchen
- Walk-In Pantry
- Cooktop
- Range Hood
- Built-In Microwave
- Ice Maker
- Dishwasher
- Stainless Steel Appliances
- Kitchen Island
- Granite Countertops
- Tiled Backsplash
- Disposal
Bedrooms and Bathrooms
- 4 Bedrooms
- Retreat
- Primary Bedroom on Main
- Primary Bedroom Suite
- Walk-In Closet
- Powder Room
- Primary bathroom on main floor
- Granite Bathroom Countertops
- Dual Vanity Sinks in Primary Bathroom
- Private Water Closet
- Freestanding Bathtub
- Bathtub with Shower
- Walk-in Shower
Laundry
- Laundry Room
- Laundry on lower level
Utilities
- Air Conditioning
- Central Heating
- Water Softener
Additional Features
- ENERGY STAR Certified Homes
- Covered Patio or Porch
- Lawn
Community Details
Overview
- Greenbelt
Amenities
- Community Center
Recreation
- Community Playground
- Community Cabanas
- Lap or Exercise Community Pool
- Splash Pad
- Park
- Trails
Map
Other Plans in Davis Ranch - 60'
About the Builder
- Davis Ranch - 60'
- Davis Ranch - 50'
- Davis Ranch - 50ft. lots
- Davis Ranch - 60ft. lots
- Davis Ranch
- Stillwater Ranch
- Davis Ranch - 45ft. lots
- Bricewood
- Bricewood
- Prominence
- Stillwater Ranch
- Sagebrooke - Premier Series
- 11720 Galm Rd
- Sagebrooke - Classic Series
- 14905 Taradeau
- 11424 Feather Vale
- 11415 Feather Vale
- 11419 Feather Vale
- 10135 Sumlin Ct
- 14811 Taradeau
