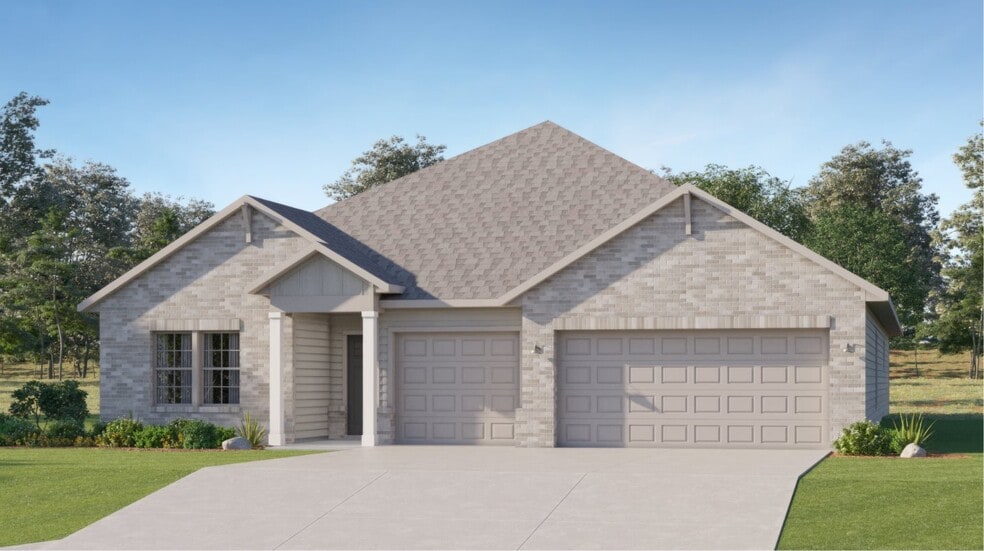Verified badge confirms data from builder
Athens, AL 35613
Estimated payment starting at $2,486/month
Total Views
9,864
4
Beds
3
Baths
2,571
Sq Ft
$151
Price per Sq Ft
Highlights
- New Construction
- Primary Bedroom Suite
- High Ceiling
- Creekside Elementary School Rated A-
- Built-In Refrigerator
- Great Room
About This Floor Plan
A sprawling Great Room made for entertainment and recreation sits at the heart of this new single-story home. It seamlessly blends into the formal dining room, a chef-ready kitchen with a center island and a cozy cafe, all of which is complemented by a covered porch for indoor-outdoor living. Framing the home are three secondary bedrooms and a privately situated owner’s suite with a spa-style bathroom and walk-in closet. An enviable three-car garage lends versatile storage space.
Home Details
Home Type
- Single Family
HOA Fees
- $33 Monthly HOA Fees
Parking
- 3 Car Attached Garage
- Front Facing Garage
Taxes
- Special Tax
Home Design
- New Construction
Interior Spaces
- 2,571 Sq Ft Home
- 1-Story Property
- High Ceiling
- Ceiling Fan
- Great Room
- Dining Room
- Tile Flooring
- Smart Thermostat
Kitchen
- Breakfast Area or Nook
- Breakfast Bar
- Walk-In Pantry
- Built-In Microwave
- Built-In Refrigerator
- Ice Maker
- Dishwasher
- Stainless Steel Appliances
- Kitchen Island
- Quartz Countertops
Bedrooms and Bathrooms
- 4 Bedrooms
- Primary Bedroom Suite
- Walk-In Closet
- 3 Full Bathrooms
- Dual Sinks
- Bathtub
- Walk-in Shower
Laundry
- Laundry Room
- Washer and Dryer Hookup
Outdoor Features
- Covered Patio or Porch
Map
About the Builder
Since 1954, Lennar has built over one million new homes for families across America. They build in some of the nation’s most popular cities, and their communities cater to all lifestyles and family dynamics, whether you are a first-time or move-up buyer, multigenerational family, or Active Adult.
Nearby Homes
- 12402 Whitcomb Cir
- 0 Huntsville Brownsferry Rd Unit 24471707
- Newbury - The Park
- Newbury - The Colonnade
- 12.12 Acres Pecan Grove Way
- Liberty Park
- 12081 Pecan Grove Way
- 26096 Breakers Cir
- 26092 Breakers Cir
- 26082 Breakers Cir
- 26076 Breakers Cir
- 1.6 Highway 72
- Lot 24 Walter Lee Dr
- 25871 Walter Lee Dr
- 22175 Highway 72
- 24747 Highway 72
- .73 Acres Us Highway 72
- Green Cove
- Lot 1 Bledsoe Rd
- Lots 12 and 13 Denbo Cir






