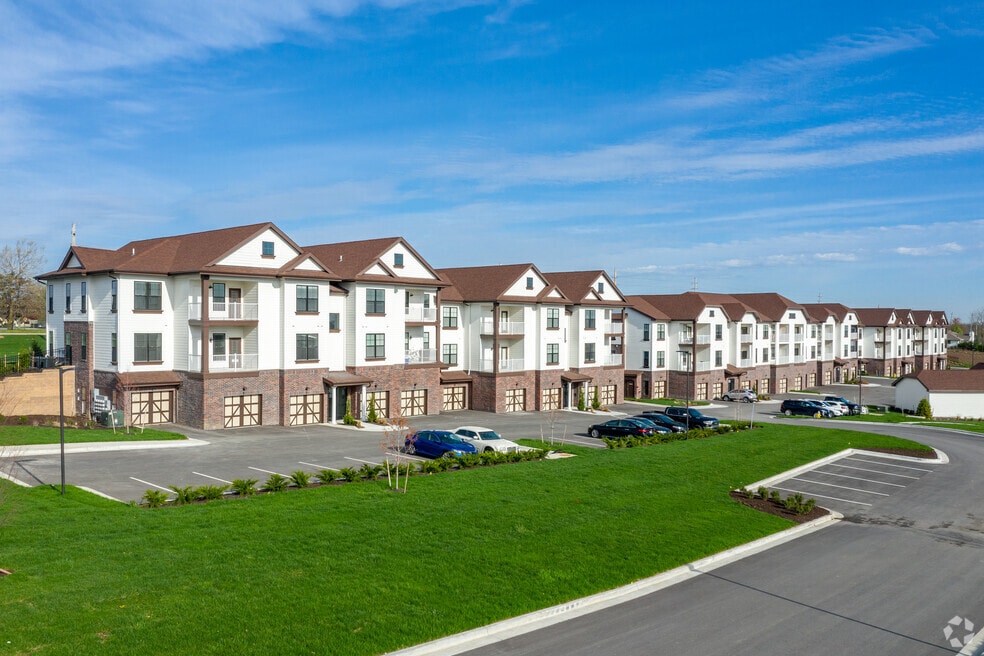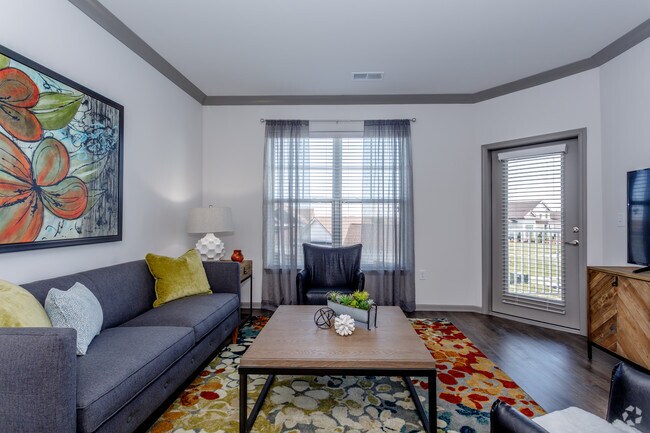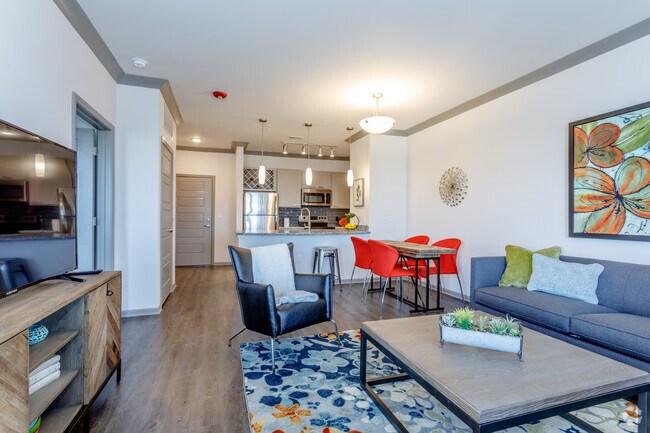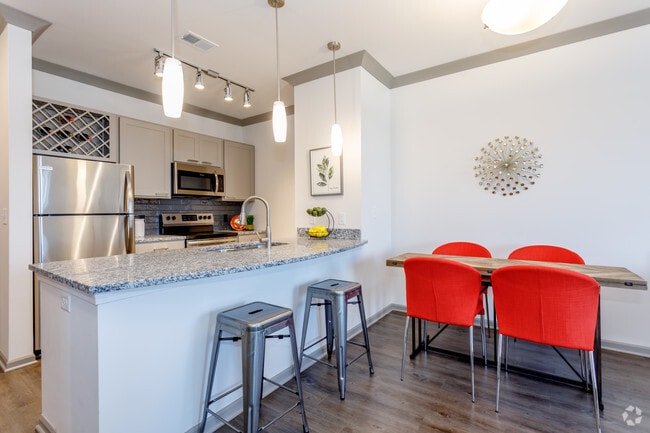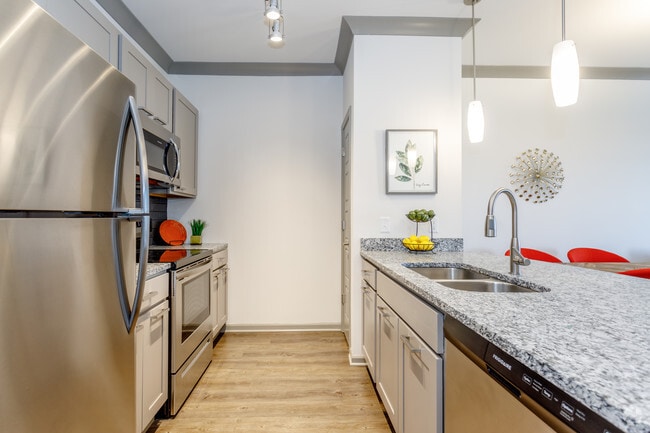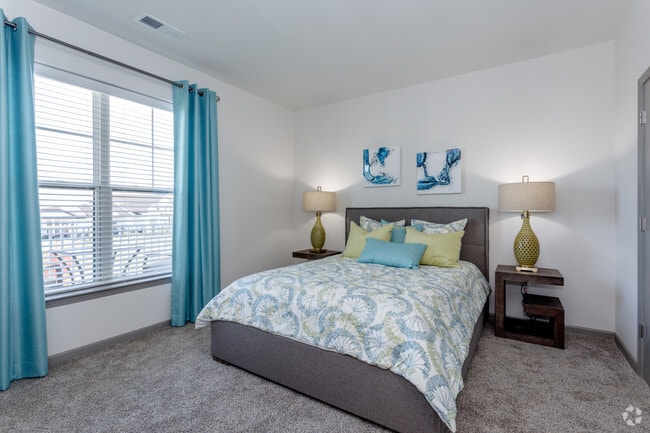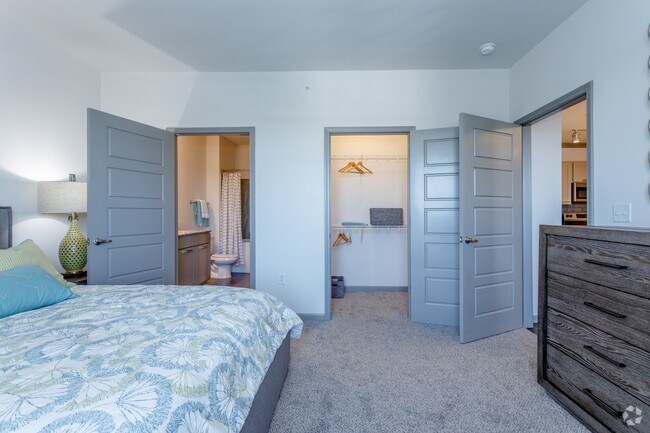About Meridian at View High
Meridian at View High is a modern apartment community located in Lee's Summit, Missouri. Residents enjoy spacious one-, two-, and three-bedroom floor plans with upscale finishes, in-home laundry, and private outdoor space. Our professionally managed community offers easy access to I-470 and nearby destinations including Summit Fair, St. Luke's East Hospital, and charming downtown Lee's Summit. Live in comfort and convenience at Meridian at View High.

Pricing and Floor Plans
1 Bedroom
Belmont
$1,339 - $1,579
1 Bed, 1 Bath, 754 Sq Ft
$250 deposit
https://imagescdn.homes.com/i2/1kszdnggve-vtznWxC2iGRJjNMC-NXsrwn_ZDkreKXs/116/meridian-at-view-high-lees-summit-mo-3.jpg?p=1
| Unit | Price | Sq Ft | Availability |
|---|---|---|---|
| 03-302 | $1,340 | 754 | Feb 27 |
| 03-102 | $1,339 | 754 | Mar 3 |
Aintree
$1,348 - $1,613
1 Bed, 1 Bath, 740 Sq Ft
$250 deposit
https://imagescdn.homes.com/i2/zfoYZcK7CIMiy2d9MQP56Ap8q9VWECsmuBTkBDORXb8/116/meridian-at-view-high-lees-summit-mo-4.jpg?p=1
| Unit | Price | Sq Ft | Availability |
|---|---|---|---|
| 14-308 | $1,352 | 740 | Feb 27 |
| 02-307 | $1,348 | 740 | Mar 6 |
| 14-203 | $1,372 | 740 | Apr 21 |
2 Bedrooms
Keenland
$1,599 - $2,076
2 Beds, 2 Baths, 1,043 Sq Ft
$350 deposit
https://imagescdn.homes.com/i2/TKPhnF7h3mPQjrSDmpRIhfzcEbE39cBaM7ZdzRfD8C0/116/meridian-at-view-high-lees-summit-mo-2.jpg?t=p&p=1
| Unit | Price | Sq Ft | Availability |
|---|---|---|---|
| 10-305 | $1,599 | 1,043 | Now |
| 12-104 | $1,599 | 1,043 | Now |
| 16-108 | $1,654 | 1,048 | Now |
Pimlico
$1,625 - $2,042
2 Beds, 2 Baths, 1,062 Sq Ft
$350 deposit
https://imagescdn.homes.com/i2/hkKLpolv9evEPAKtbaETIbCl3sJUCOZM8z9zvc4FOeI/116/meridian-at-view-high-lees-summit-mo.jpg?t=p&p=1
| Unit | Price | Sq Ft | Availability |
|---|---|---|---|
| 01-307 | $1,625 | 1,062 | Now |
| 06-207 | $1,625 | 1,062 | Now |
| 15-202 | $1,640 | 1,062 | Now |
3 Bedrooms
Randwick
$2,197 - $2,584
3 Beds, 2 Baths, 1,317 Sq Ft
$450 deposit
https://imagescdn.homes.com/i2/-JQQVht3EwnasN8wdHQc8BHd2HiUH0Ubji5ooEt5VjI/116/meridian-at-view-high-lees-summit-mo-5.jpg?p=1
| Unit | Price | Sq Ft | Availability |
|---|---|---|---|
| 17-206 | $2,197 | 1,317 | Feb 27 |
Map
- 300 NW Earle Ln
- 325 NW Earle Ln
- 316 NW Earle Ln
- 308 NW Earle Ln
- 321 NW Earle Ln
- 205 NW Lovins
- 317 NW Lovins
- 316 NW Lovins
- 320 NW Lovins
- 321 NW Lovins
- 214 SW Roosevelt Ridge
- 216 SW Ansel Adams Dr
- 321 NW Nutall Dr
- 441 SW Longview Blvd
- 2809 NW Audubon Ln
- 451 SW Longview Blvd
- 445 SW Longview Blvd
- 453 SW Longview Blvd
- 447 SW Longview Blvd
- 459 SW Longview Blvd
- 460 SW Longview Blvd
- 3301 SW Kessler Dr
- 10708 E 98th Terrace
- 2100 NW Lowenstein Dr
- 903 NW Black Twig Cir
- 8304 Longview Rd
- 1221 SE Rosehill Dr
- 10806 Bristol Terrace
- 10806 Bristol Terrace
- 9525 Manning Ave
- 9517 Manning Ave
- 14500 E Bannister Rd
- 8000 E 120th St
- 8123 E 100th Terrace Ct
- 11923 Manchester Ave
- 800 NW Ward Rd
- 709 SW Ward Rd Unit A
- 9307 Stark Ave
- 2231-2237 SW Burning Wood Ln
- 837 Donovan Rd
Ask me questions while you tour the home.
