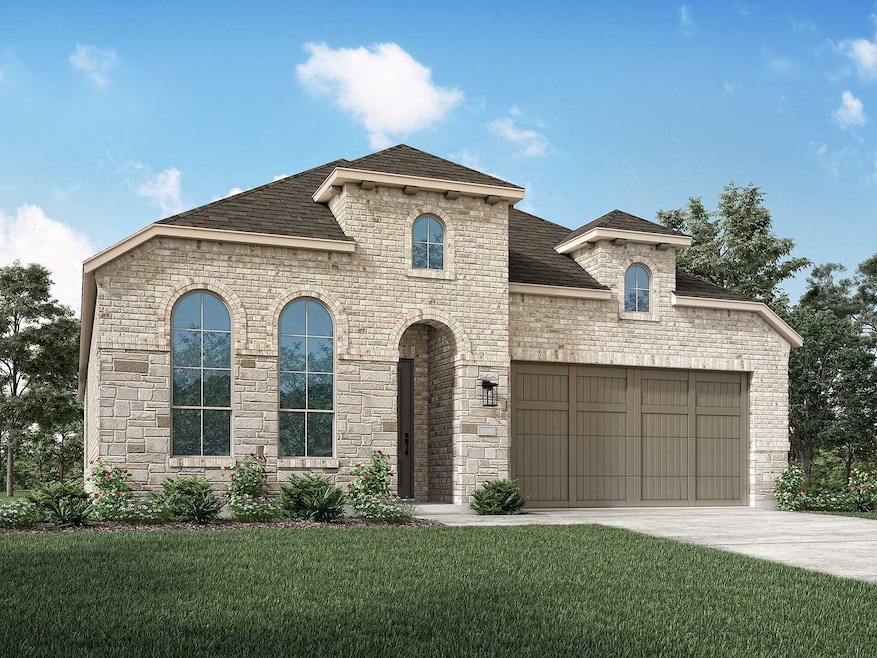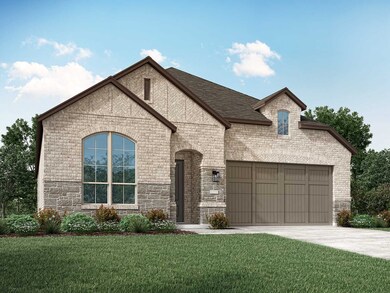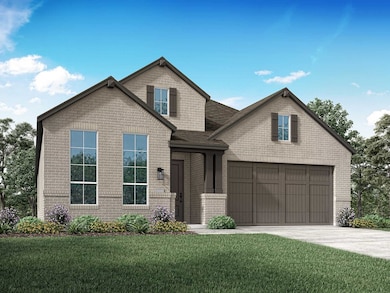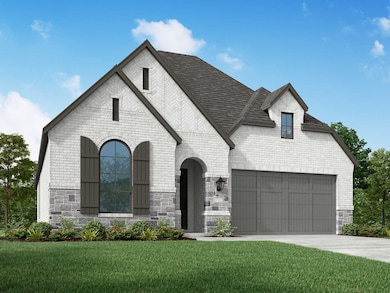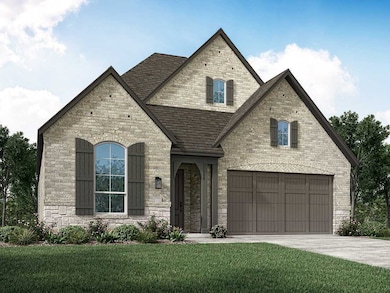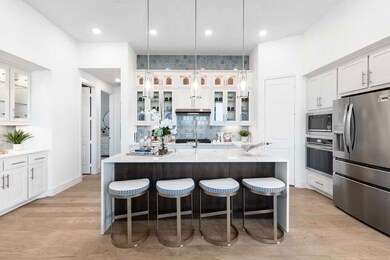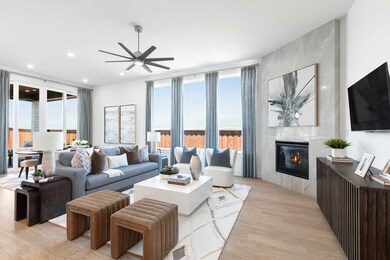
Plan Kingston Manvel, TX 77578
Meridiana NeighborhoodEstimated payment $2,975/month
Highlights
- New Construction
- Meridiana Elementary School Rated A-
- 1-Story Property
About This Home
The Kingston is a beautifully designed floor plan, perfect for modern living. This home features four bedrooms and three bathrooms, offering ample space and privacy. The open-concept kitchen connects seamlessly to the dining area and spacious family room, which leads to a cozy patio, ideal for outdoor relaxation. The primary suite provides a luxurious retreat with an ensuite bathroom. Bedrooms three and four are conveniently located near a full bathroom, while bedroom two has easy access to another bath. An entertainment room and a study offer flexible spaces for work and leisure. A two-car garage provides ample storage and parking, making this home both functional and stylish.
Home Details
Home Type
- Single Family
Parking
- 2 Car Garage
Home Design
- New Construction
- Ready To Build Floorplan
- Plan Kingston
Interior Spaces
- 2,485 Sq Ft Home
- 1-Story Property
Bedrooms and Bathrooms
- 4 Bedrooms
- 3 Full Bathrooms
Community Details
Overview
- Actively Selling
- Built by Highland Homes
- Meridiana: 50Ft. Lots Subdivision
Sales Office
- 5307 Dream Court
- Manvel, TX 77578
- 972-505-3187
Office Hours
- Mon - Sat: 10:00am - 6:00pm, Sun: 12:00pm - 6:00pm
Map
Similar Homes in the area
Home Values in the Area
Average Home Value in this Area
Property History
| Date | Event | Price | Change | Sq Ft Price |
|---|---|---|---|---|
| 07/09/2025 07/09/25 | Price Changed | $454,990 | +1.1% | $183 / Sq Ft |
| 06/25/2025 06/25/25 | Price Changed | $449,990 | -2.8% | $181 / Sq Ft |
| 06/09/2025 06/09/25 | Price Changed | $462,990 | +1.3% | $186 / Sq Ft |
| 04/04/2025 04/04/25 | Price Changed | $456,990 | +0.7% | $184 / Sq Ft |
| 02/24/2025 02/24/25 | For Sale | $453,990 | -- | $183 / Sq Ft |
- 5307 Dream Ct
- 5307 Dream Ct
- 5307 Dream Ct
- 10214 Van Gogh Ct
- 5227 Murillo Dr
- 5307 Dream Ct
- 5310 Elegance Ct
- 5307 Dream Ct
- 5307 Dream Ct
- 5310 Elegance Ct
- 5307 Dream Ct
- 5307 Dream Ct
- 5307 Dream Ct
- 5307 Majestic Ct
- 5307 Majestic Ct
- 5307 Majestic Ct
- 5307 Majestic Ct
- 5310 Elegance Ct
- 5310 Elegance Ct
- 5307 Dream Ct
- 10330 Aldrin Dr
- 10110 Da Vinci
- 3727 Handel Dr
- 3927 Shackleton Ct
- 4023 Champlain Way
- 10303 Rosemary Unit A
- 4046 Balboa Dr
- 3346T Trim St Unit C
- 9842 Kilkenny St Unit C
- 9514 Humboldt Trail
- 3622 Pasteur Ln
- 4907 Joplin St
- 10203 Karsten Blvd
- 4910 Anders Ln
- 4507 Pistachio Trail
- 3339 Cashel St Unit C
- 5115 Murillo Dr
- 3702 Cedar Rapids Pkwy
- 9115 Puritan Way
- 10311 Sill Prairie Dr
