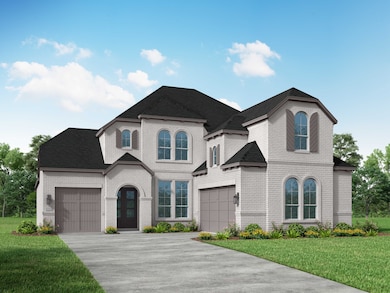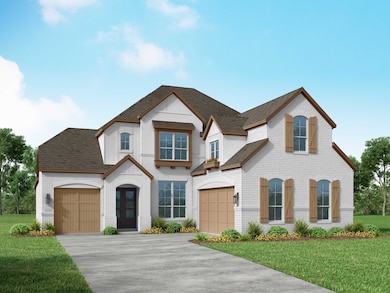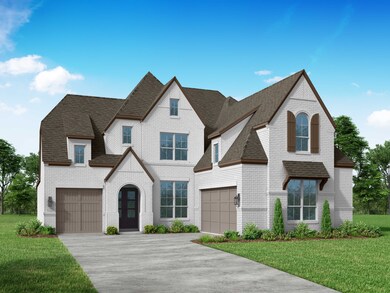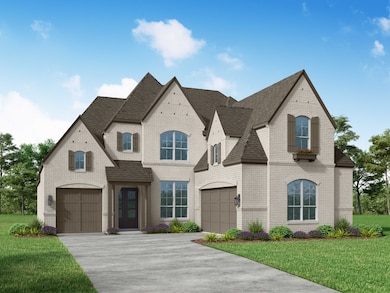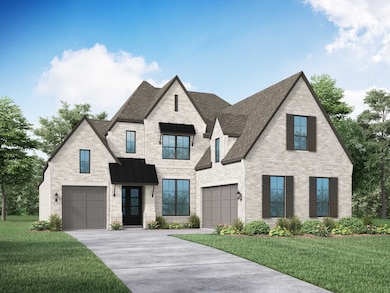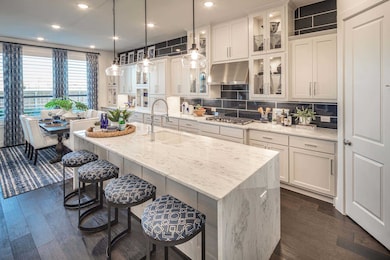
Plan 227 Manvel, TX 77578
Meridiana NeighborhoodEstimated payment $3,917/month
Total Views
733
4
Beds
3.5
Baths
3,438
Sq Ft
$174
Price per Sq Ft
About This Home
Welcome to Meridiana! You’ll find an oasis retreat meets a new home community, just minutes south of Pearland. Meridiana is a short drive to the world-famous Houston Medical Center and offers easy access to several large business centers, including Dow Chemical and BASF. With a state-of-the-art elementary school, a junior high and high school on the way, and learning labs nestled in the community, students will find innovative ways to learn.
Home Details
Home Type
- Single Family
Parking
- 3 Car Garage
Home Design
- New Construction
- Ready To Build Floorplan
- Plan 227
Interior Spaces
- 3,438 Sq Ft Home
- 2-Story Property
Bedrooms and Bathrooms
- 4 Bedrooms
Community Details
Overview
- Actively Selling
- Built by Highland Homes
- Meridiana: 65Ft. Lots Subdivision
Sales Office
- 5310 Elegance Court
- Manvel, TX 77578
- 972-505-3187
Office Hours
- Mon - Sat: 10:00am - 6:00pm, Sun: 12:00pm - 6:00pm
Map
Create a Home Valuation Report for This Property
The Home Valuation Report is an in-depth analysis detailing your home's value as well as a comparison with similar homes in the area
Similar Homes in the area
Home Values in the Area
Average Home Value in this Area
Property History
| Date | Event | Price | Change | Sq Ft Price |
|---|---|---|---|---|
| 06/25/2025 06/25/25 | Price Changed | $598,990 | -3.2% | $174 / Sq Ft |
| 04/04/2025 04/04/25 | Price Changed | $618,990 | +0.8% | $180 / Sq Ft |
| 02/24/2025 02/24/25 | For Sale | $613,990 | -- | $179 / Sq Ft |
Nearby Homes
- 5307 Dream Ct
- 5307 Dream Ct
- 5307 Dream Ct
- 10214 Van Gogh Ct
- 5227 Murillo Dr
- 5307 Dream Ct
- 5310 Elegance Ct
- 5307 Dream Ct
- 5307 Dream Ct
- 5310 Elegance Ct
- 5307 Dream Ct
- 5307 Dream Ct
- 5307 Dream Ct
- 5307 Majestic Ct
- 5307 Majestic Ct
- 5307 Majestic Ct
- 5307 Majestic Ct
- 5310 Elegance Ct
- 5310 Elegance Ct
- 5307 Dream Ct
- 10330 Aldrin Dr
- 10110 Da Vinci
- 3727 Handel Dr
- 3927 Shackleton Ct
- 4023 Champlain Way
- 10303 Rosemary Unit A
- 4046 Balboa Dr
- 3346T Trim St Unit C
- 9842 Kilkenny St Unit C
- 9514 Humboldt Trail
- 3622 Pasteur Ln
- 4907 Joplin St
- 10203 Karsten Blvd
- 4910 Anders Ln
- 4507 Pistachio Trail
- 3339 Cashel St Unit C
- 5115 Murillo Dr
- 3702 Cedar Rapids Pkwy
- 9115 Puritan Way
- 10311 Sill Prairie Dr

